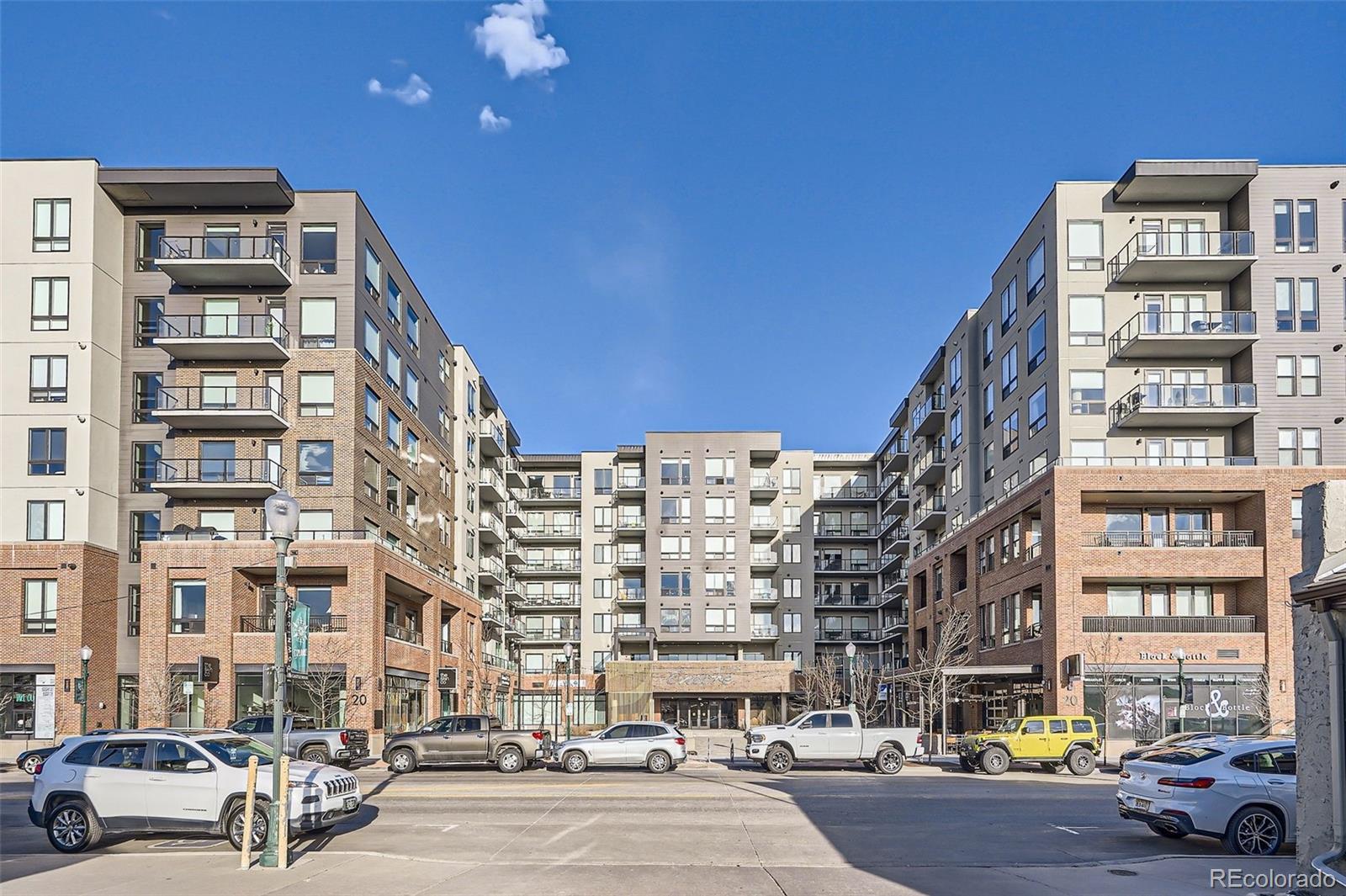Find us on...
Dashboard
- $749k Price
- 2 Beds
- 2 Baths
- 1,192 Sqft
New Search X
20 Wilcox Street 308
Gorgeous end unit with only one neighbor features a living room, kitchen, dining, 2 bedrooms, 2 baths, laundry and private covered balcony. Meticulously maintained - pride of ownership shines throughout. $25,000 in upgrades and improvements including a renovated second bathroom with extra large soaker tub, new tile surround, Euro glass, new fixtures, new lighting; additional lighting in unit including RH chandelier in living room, overhead lighting in both bedrooms; custom closets throughout; extra cabinets/shelving in laundry room; $4,000 KitchenAid refrigerator; Culligan water system; new bedroom carpeting; custom automated window coverings and more. Relax on the extra large covered, very private patio that showcases gorgeous mountain views. The storage unit (S-303) and two garage spaces (R-57 and R-58) are mere steps away from the unit. This is a highly sought-after unit in the very quiet, highly desirable Encore building. Located in the heart of downtown Castle Rock where restaurants, shopping and salons are right at your fingertips. In addition, there are countless outdoor activities such as hiking and biking but also beautiful concert venues and the Castle rock incline just to name a few. Building amenities include a state-of-the art fitness center, dog wash, dog park and golf/soccer simulator room. What more could you ask for? Don't miss your opportunity. Welcome home!!!!
Listing Office: RE/MAX Professionals 
Essential Information
- MLS® #8317929
- Price$749,000
- Bedrooms2
- Bathrooms2.00
- Full Baths1
- Square Footage1,192
- Acres0.00
- Year Built2021
- TypeResidential
- Sub-TypeCondominium
- StatusActive
Community Information
- Address20 Wilcox Street 308
- SubdivisionEncore
- CityCastle Rock
- CountyDouglas
- StateCO
- Zip Code80104
Amenities
- Parking Spaces2
- ParkingConcrete
- # of Garages2
- ViewMountain(s)
Amenities
Clubhouse, Concierge, Dog/Pet Wash, Elevator(s), Fitness Center, Parking, Security, Spa/Hot Tub
Utilities
Cable Available, Electricity Available, Electricity Connected, Natural Gas Available, Natural Gas Connected, Phone Available
Interior
- HeatingForced Air, Natural Gas
- CoolingCentral Air
- StoriesOne
Interior Features
Eat-in Kitchen, Kitchen Island, Primary Suite, Quartz Counters, Walk-In Closet(s)
Appliances
Cooktop, Dishwasher, Disposal, Dryer, Oven, Range Hood, Refrigerator, Washer, Water Purifier
Exterior
- Exterior FeaturesBalcony
- RoofUnknown
Windows
Double Pane Windows, Window Treatments
School Information
- DistrictDouglas RE-1
- ElementarySouth Street
- MiddleMesa
- HighDouglas County
Additional Information
- Date ListedMarch 14th, 2025
Listing Details
 RE/MAX Professionals
RE/MAX Professionals- Office Contacttomrman@aol.com,303-910-8436
 Terms and Conditions: The content relating to real estate for sale in this Web site comes in part from the Internet Data eXchange ("IDX") program of METROLIST, INC., DBA RECOLORADO® Real estate listings held by brokers other than RE/MAX Professionals are marked with the IDX Logo. This information is being provided for the consumers personal, non-commercial use and may not be used for any other purpose. All information subject to change and should be independently verified.
Terms and Conditions: The content relating to real estate for sale in this Web site comes in part from the Internet Data eXchange ("IDX") program of METROLIST, INC., DBA RECOLORADO® Real estate listings held by brokers other than RE/MAX Professionals are marked with the IDX Logo. This information is being provided for the consumers personal, non-commercial use and may not be used for any other purpose. All information subject to change and should be independently verified.
Copyright 2025 METROLIST, INC., DBA RECOLORADO® -- All Rights Reserved 6455 S. Yosemite St., Suite 500 Greenwood Village, CO 80111 USA
Listing information last updated on April 21st, 2025 at 3:33am MDT.






























