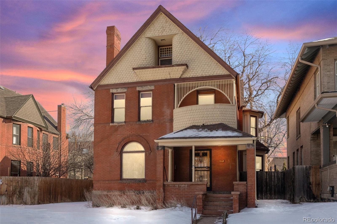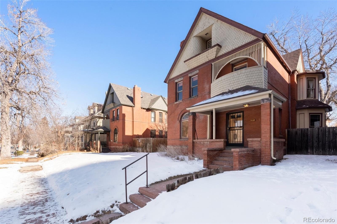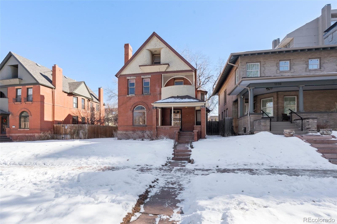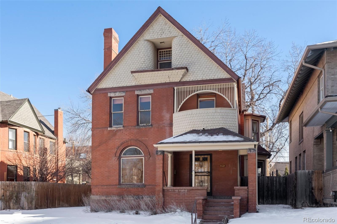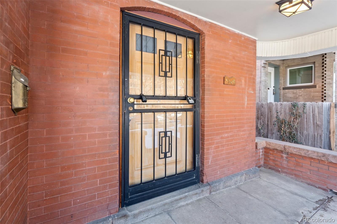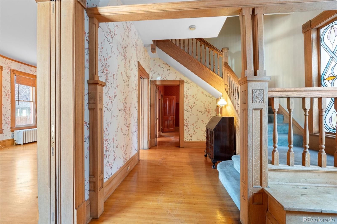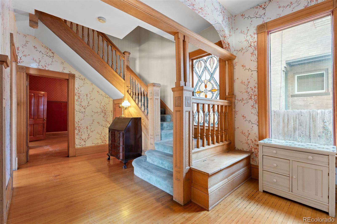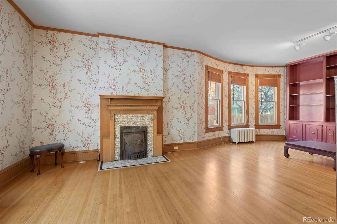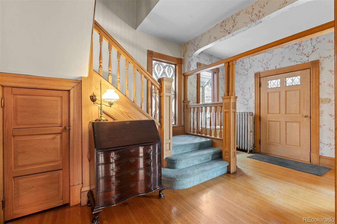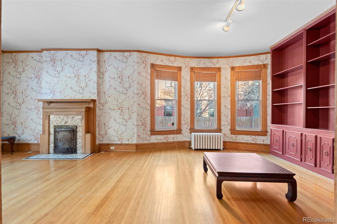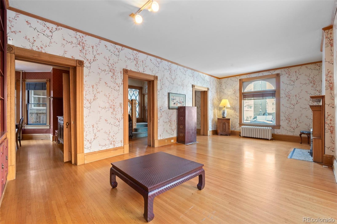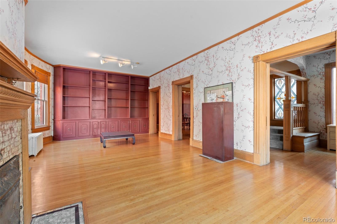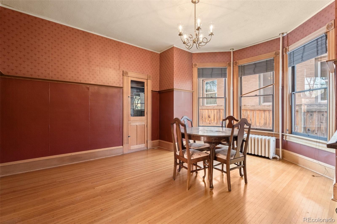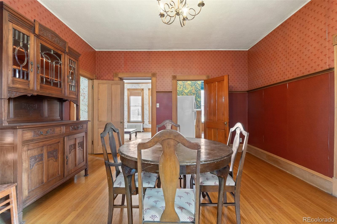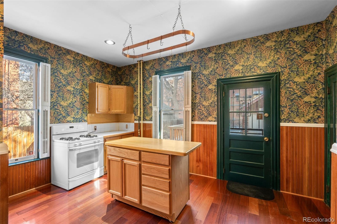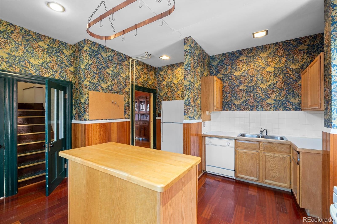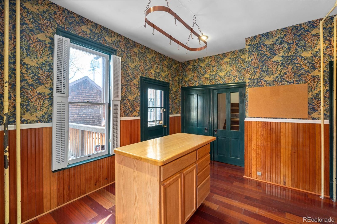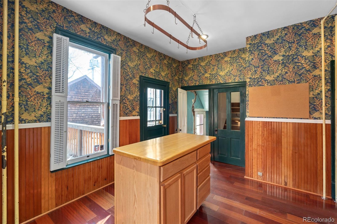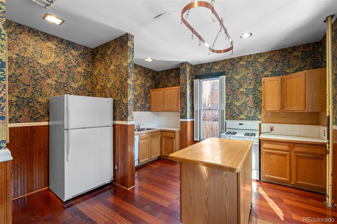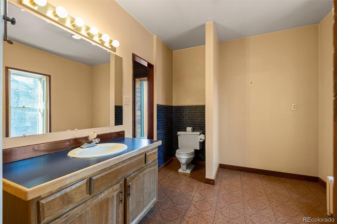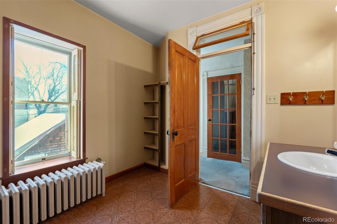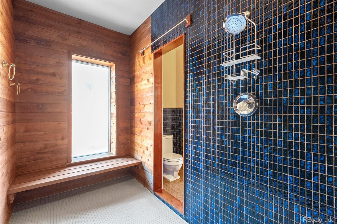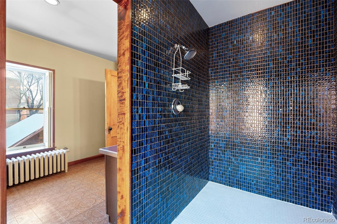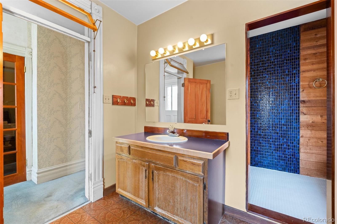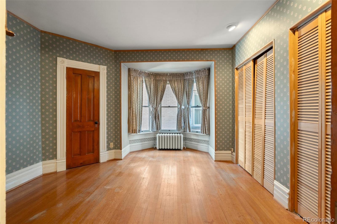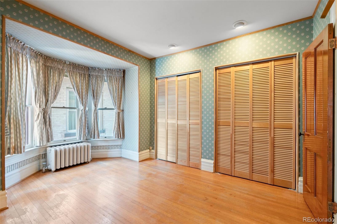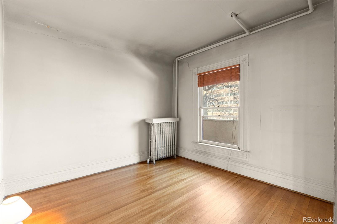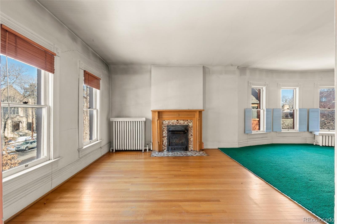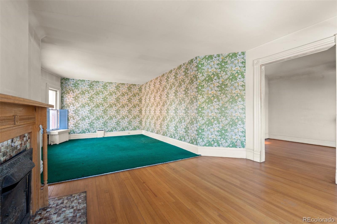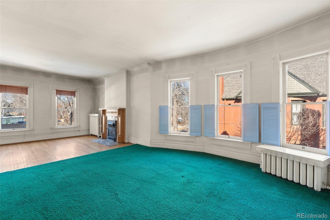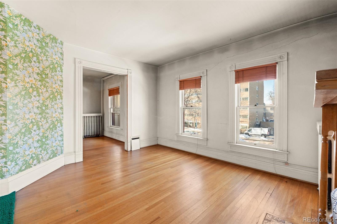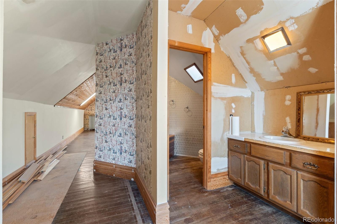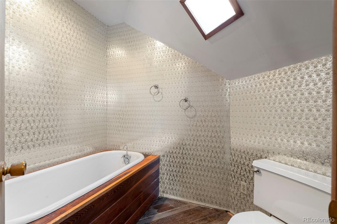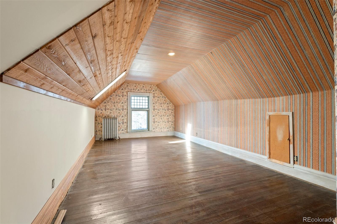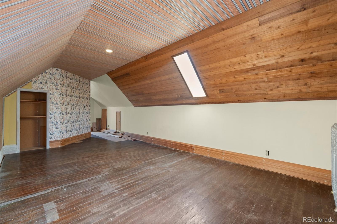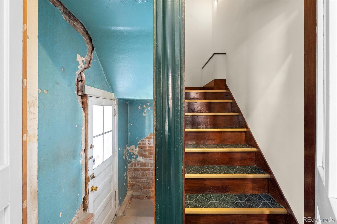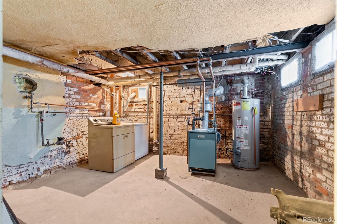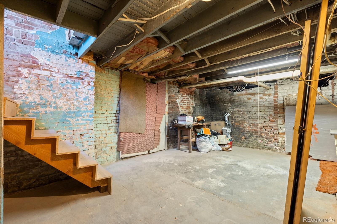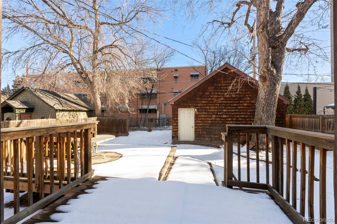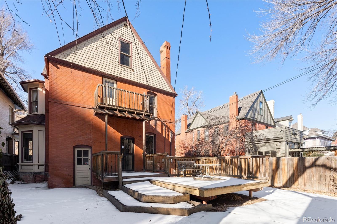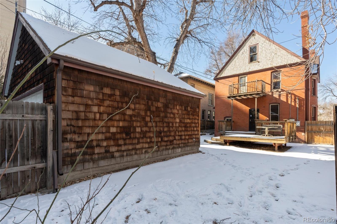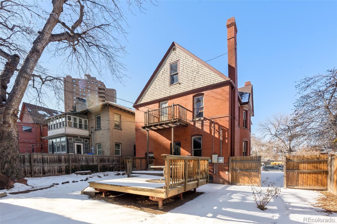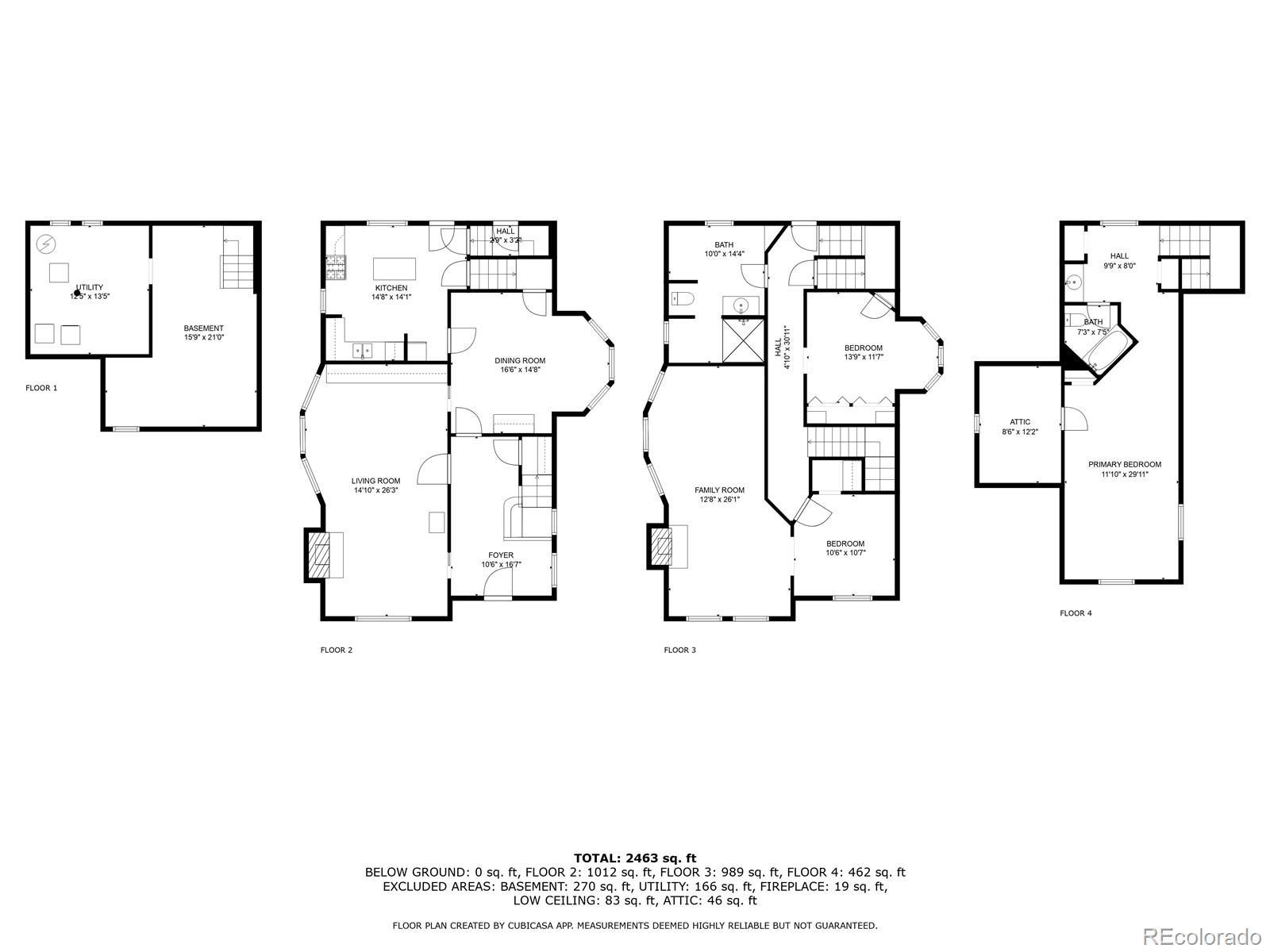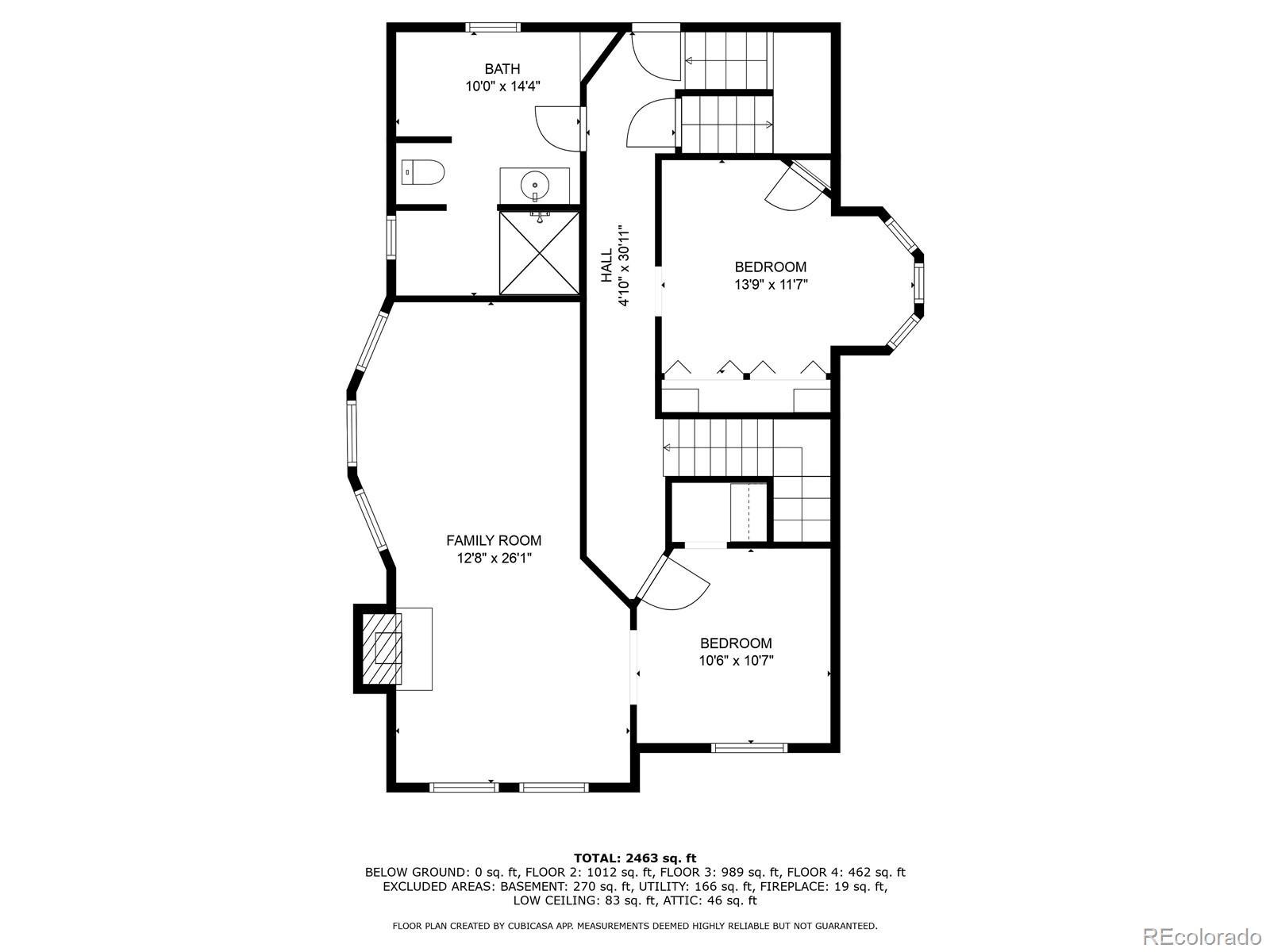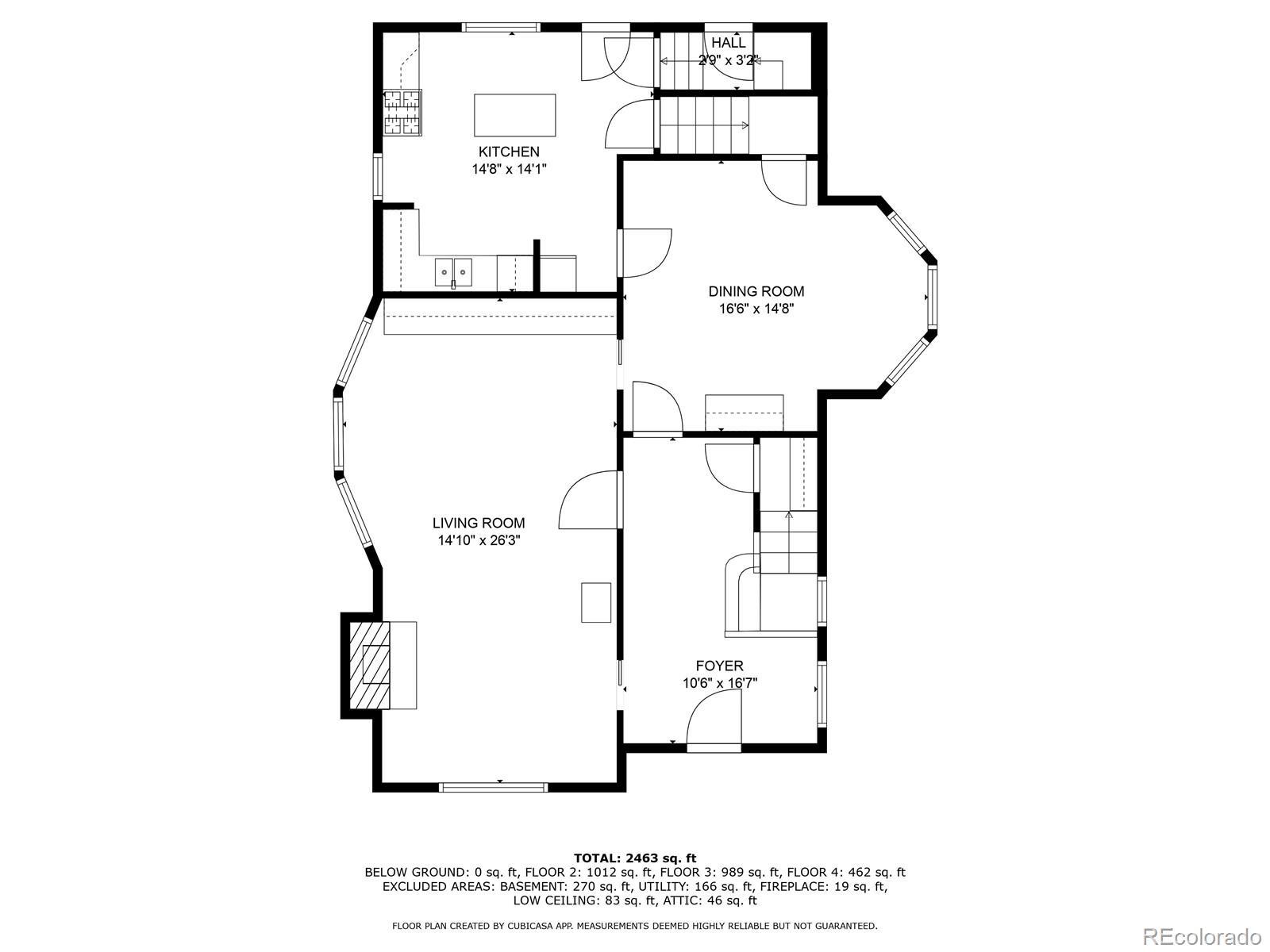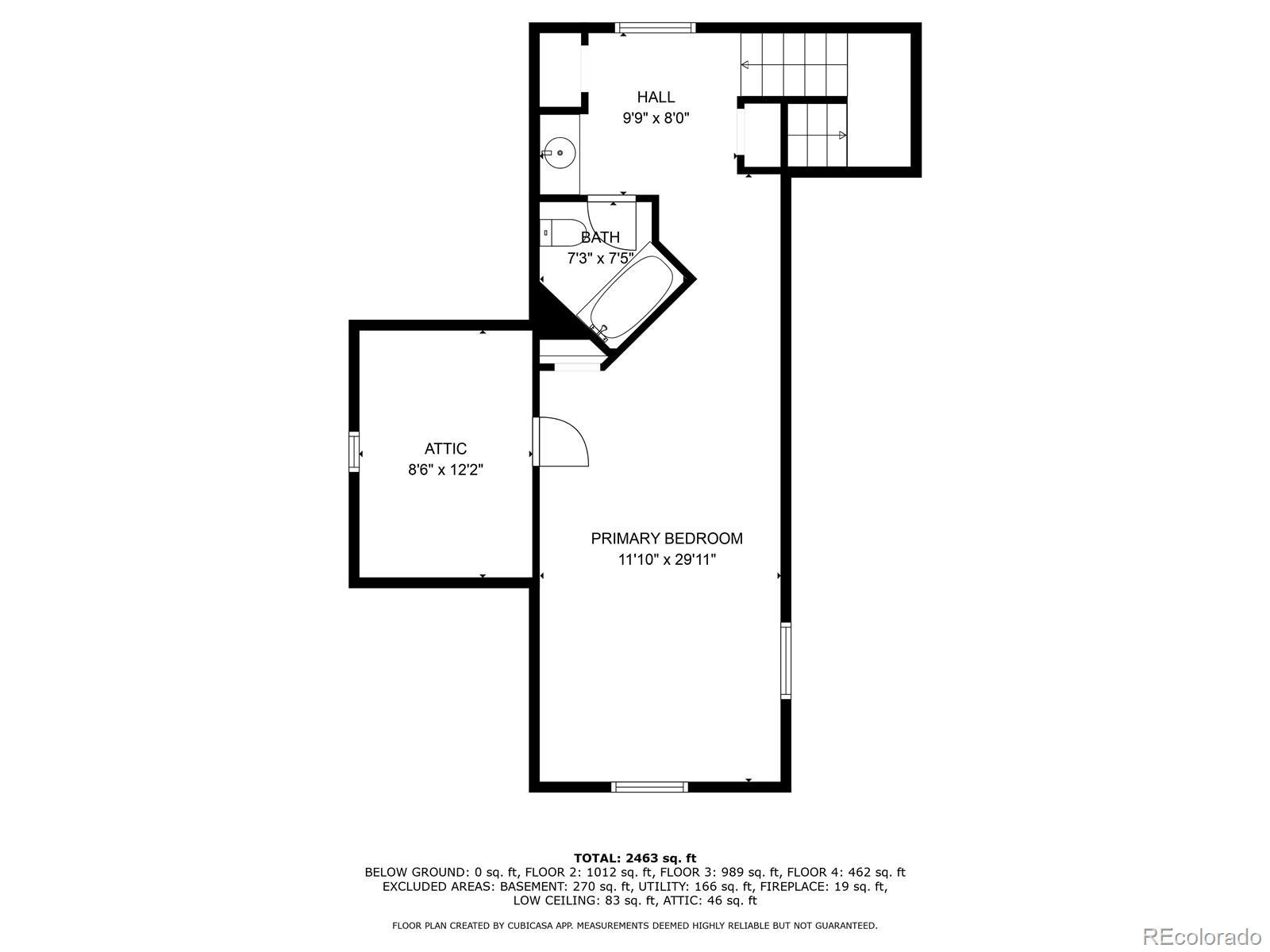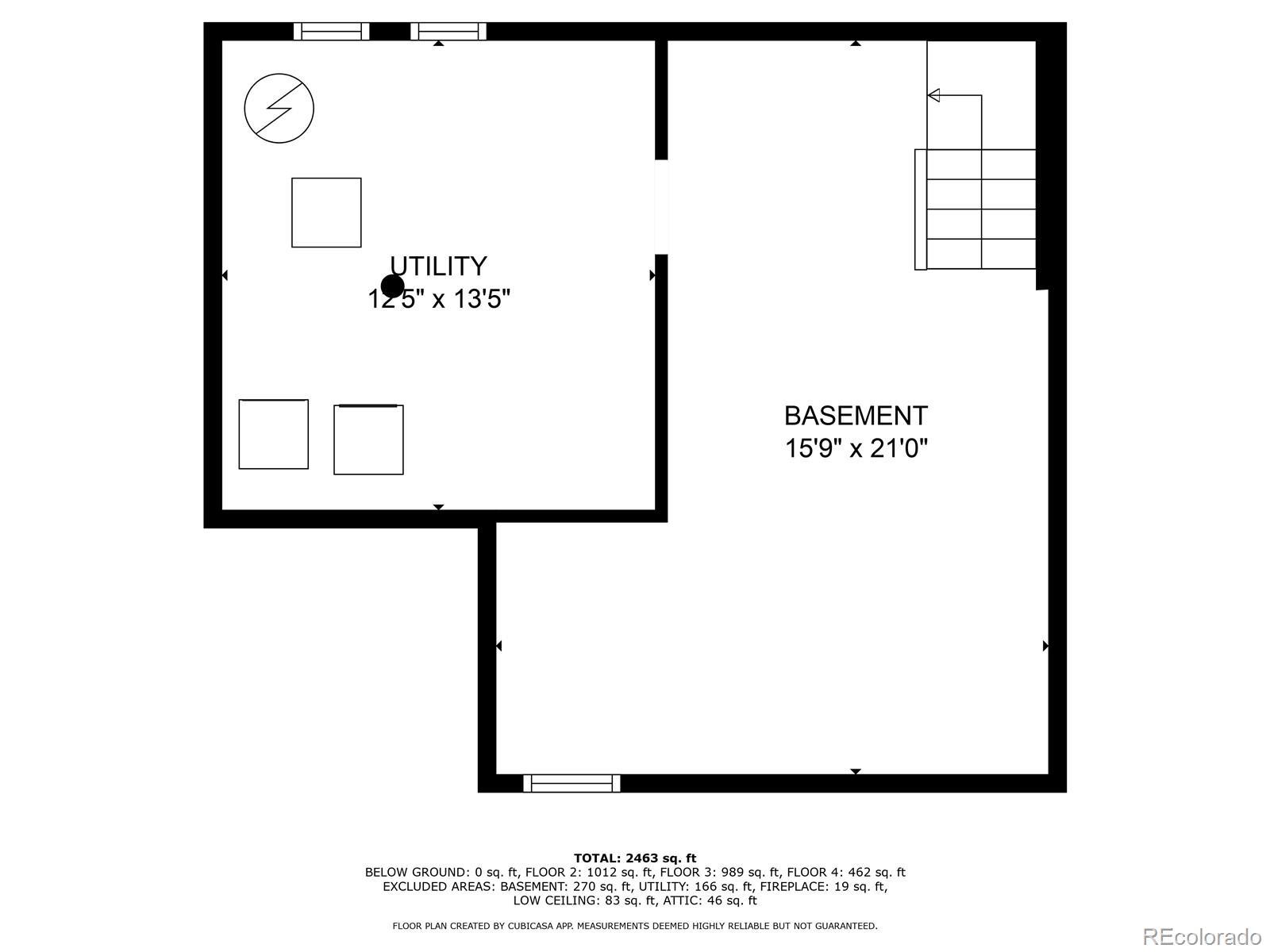Find us on...
Dashboard
- 3 Beds
- 2 Baths
- 2,709 Sqft
- .14 Acres
New Search X
1340 N Gilpin Street
Victorian Charm Meets Modern Potential – A Rare 1890 Gem in the Heart of Denver. Step back in time with this enchanting three-story Victorian nestled in one of Denver’s most sought-after neighborhoods. Built in 1890, this 3-bedroom, 2-bath home exudes historic charm with its intricate trim, welcoming front porch, and timeless architectural details. Inside, the home is move-in ready, allowing you to live comfortably while making updates at your own pace. The finished attic offers endless possibilities—a fourth bedroom, home office, or creative retreat. Sitting on a spacious 6,250 sq. ft.... more »
Listing Office: RE/MAX of Cherry Creek 
Essential Information
- MLS® #8317517
- Price$900,000
- Bedrooms3
- Bathrooms2.00
- Full Baths1
- Square Footage2,709
- Acres0.14
- Year Built1890
- TypeResidential
- Sub-TypeSingle Family Residence
- StyleVictorian
- StatusPending
Community Information
- Address1340 N Gilpin Street
- SubdivisionCheesman Park
- CityDenver
- CountyDenver
- StateCO
- Zip Code80218
Amenities
- Parking Spaces2
- # of Garages2
Interior
- HeatingHot Water
- CoolingNone
- FireplaceYes
- # of Fireplaces2
- StoriesTwo
Appliances
Dishwasher, Dryer, Range, Refrigerator, Washer
Exterior
- Exterior FeaturesPlayground, Private Yard
- Lot DescriptionLevel
- RoofComposition
School Information
- DistrictDenver 1
- ElementaryDora Moore
- MiddleMorey
- HighEast
Additional Information
- Date ListedJanuary 30th, 2025
- ZoningG-MU-3
Listing Details
 RE/MAX of Cherry Creek
RE/MAX of Cherry Creek
Office Contact
leo@rowenrealty.com,303-521-0360
 Terms and Conditions: The content relating to real estate for sale in this Web site comes in part from the Internet Data eXchange ("IDX") program of METROLIST, INC., DBA RECOLORADO® Real estate listings held by brokers other than RE/MAX Professionals are marked with the IDX Logo. This information is being provided for the consumers personal, non-commercial use and may not be used for any other purpose. All information subject to change and should be independently verified.
Terms and Conditions: The content relating to real estate for sale in this Web site comes in part from the Internet Data eXchange ("IDX") program of METROLIST, INC., DBA RECOLORADO® Real estate listings held by brokers other than RE/MAX Professionals are marked with the IDX Logo. This information is being provided for the consumers personal, non-commercial use and may not be used for any other purpose. All information subject to change and should be independently verified.
Copyright 2025 METROLIST, INC., DBA RECOLORADO® -- All Rights Reserved 6455 S. Yosemite St., Suite 500 Greenwood Village, CO 80111 USA
Listing information last updated on April 11th, 2025 at 9:04am MDT.

