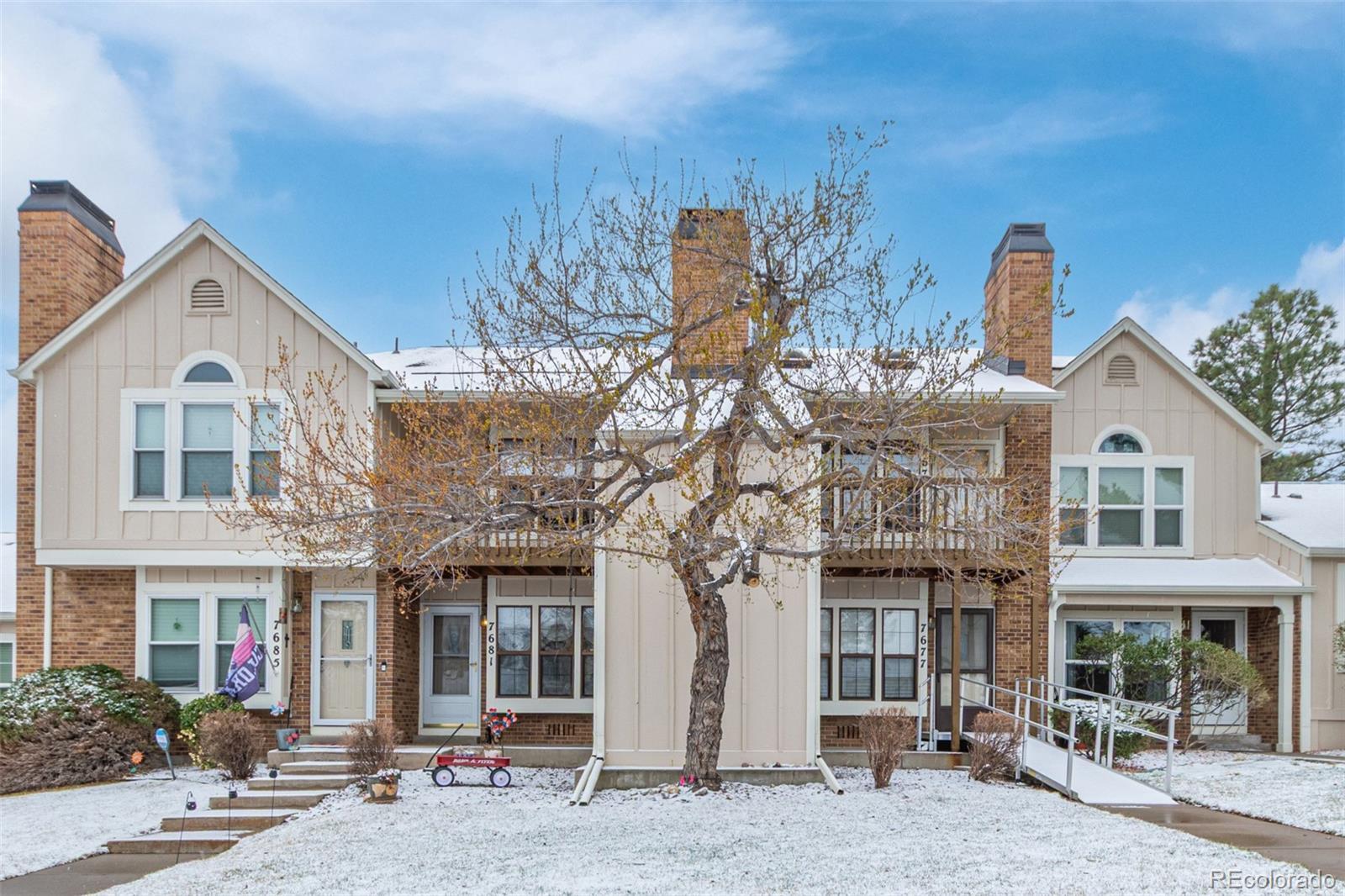Find us on...
Dashboard
- 1 Bed
- 1 Bath
- 544 Sqft
- .01 Acres
New Search X
7683 S Steele Street
Seize the chance to own this charming top floor, 1 bedroom, 1 bathroom condo that is now available! Incredible price point you won't want to miss. You're welcomed by a captivating open layout with soaring vaulted ceilings, a soothing color palette, attractive wood-look laminate flooring, and an inviting fireplace for cozy evenings. The well-appointed kitchen comes with crisp white cabinetry, essential built-in appliances all included, and a two-tier peninsula with a breakfast bar. The serene bedroom with a gliding barn door provides a private retreat for rest and relaxation. The full bathroom is updated and also has a gliding barn door. Spend quiet moments on the lovely balcony, offering peaceful views of the surroundings. The Community includes a playground for outdoor fun, tennis courts, and relaxing green spaces. 1 reserved parking space #25 in front of the unit AND 1 covered carport space #25 for keeping your vehicle out of the elements. HOA dues include: trash, water, sewer, ground maintenance, building maintenance, and roof. Conveniently located near Arapahoe Park, The Streets of Southglenn, steps from the Big Dry Creek trail system, easy access to 470, shopping and restaurants. Don't miss out on this gem!
Listing Office: RE/MAX Synergy 
Essential Information
- MLS® #8309597
- Price$275,000
- Bedrooms1
- Bathrooms1.00
- Full Baths1
- Square Footage544
- Acres0.01
- Year Built1983
- TypeResidential
- Sub-TypeCondominium
- StyleContemporary
- StatusActive
Community Information
- Address7683 S Steele Street
- SubdivisionMonterey Condos
- CityCentennial
- CountyArapahoe
- StateCO
- Zip Code80122
Amenities
- Parking Spaces2
Utilities
Electricity Connected, Natural Gas Connected
Interior
- HeatingForced Air
- CoolingAir Conditioning-Room
- FireplaceYes
- # of Fireplaces1
- FireplacesLiving Room, Wood Burning
- StoriesOne
Interior Features
Ceiling Fan(s), Eat-in Kitchen, High Ceilings, Laminate Counters, Open Floorplan, Smoke Free, Vaulted Ceiling(s)
Appliances
Dishwasher, Disposal, Dryer, Microwave, Range, Refrigerator, Washer
Exterior
- Exterior FeaturesBalcony, Rain Gutters
- RoofUnknown
School Information
- DistrictLittleton 6
- ElementarySandburg
- MiddlePowell
- HighArapahoe
Additional Information
- Date ListedApril 7th, 2025
Listing Details
 RE/MAX Synergy
RE/MAX Synergy
Office Contact
heather.reed@remax.net,303-731-7034
 Terms and Conditions: The content relating to real estate for sale in this Web site comes in part from the Internet Data eXchange ("IDX") program of METROLIST, INC., DBA RECOLORADO® Real estate listings held by brokers other than RE/MAX Professionals are marked with the IDX Logo. This information is being provided for the consumers personal, non-commercial use and may not be used for any other purpose. All information subject to change and should be independently verified.
Terms and Conditions: The content relating to real estate for sale in this Web site comes in part from the Internet Data eXchange ("IDX") program of METROLIST, INC., DBA RECOLORADO® Real estate listings held by brokers other than RE/MAX Professionals are marked with the IDX Logo. This information is being provided for the consumers personal, non-commercial use and may not be used for any other purpose. All information subject to change and should be independently verified.
Copyright 2025 METROLIST, INC., DBA RECOLORADO® -- All Rights Reserved 6455 S. Yosemite St., Suite 500 Greenwood Village, CO 80111 USA
Listing information last updated on April 24th, 2025 at 6:33am MDT.


























