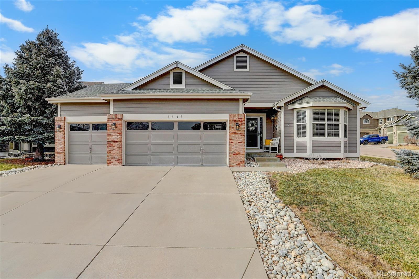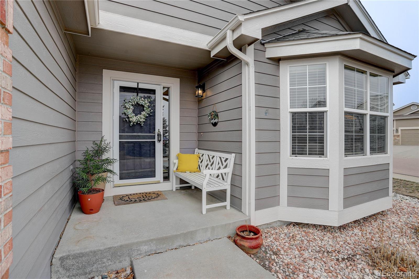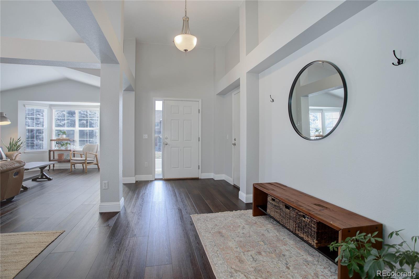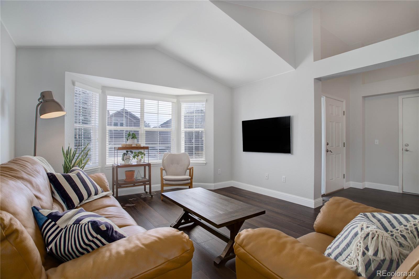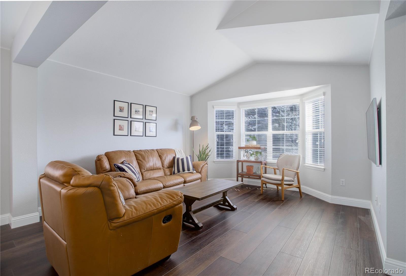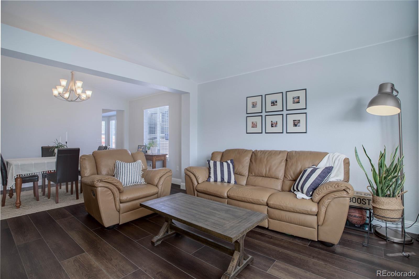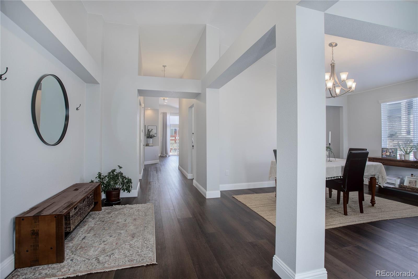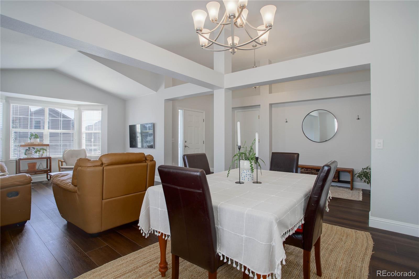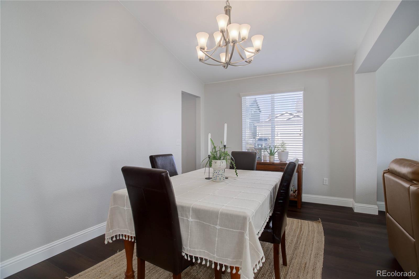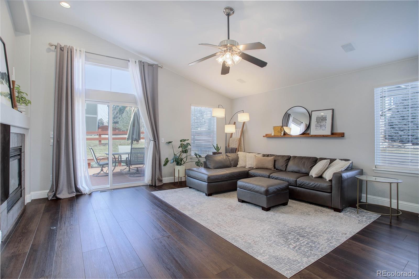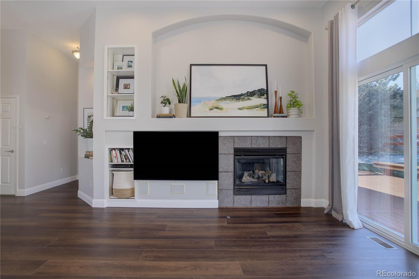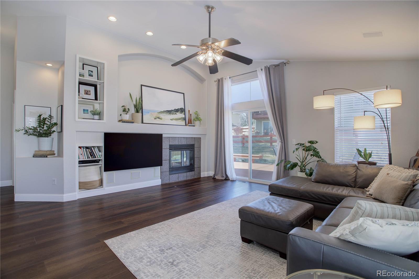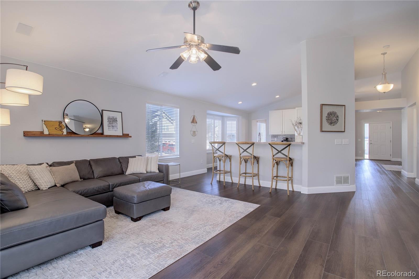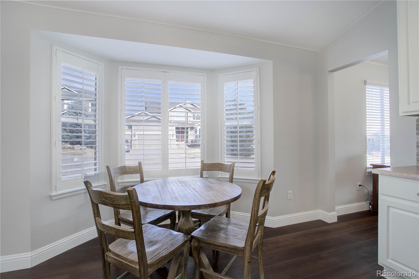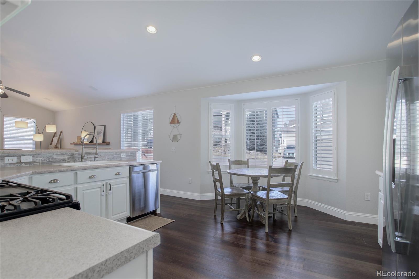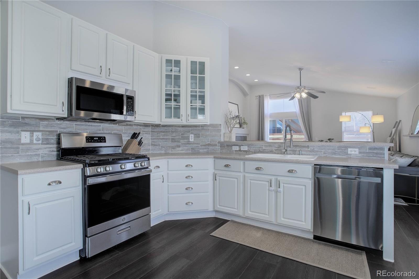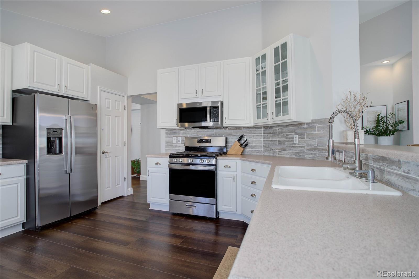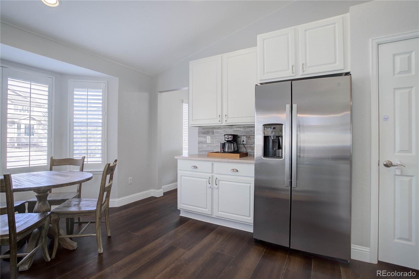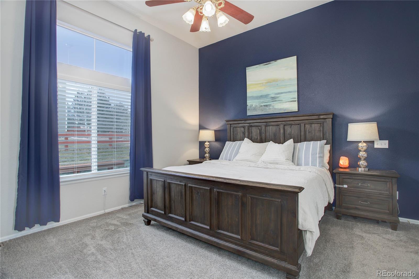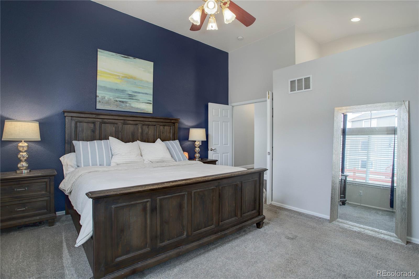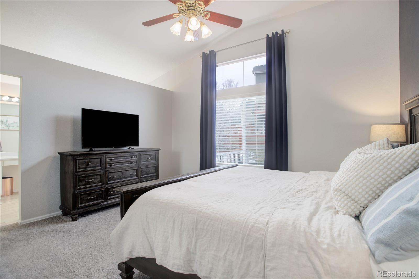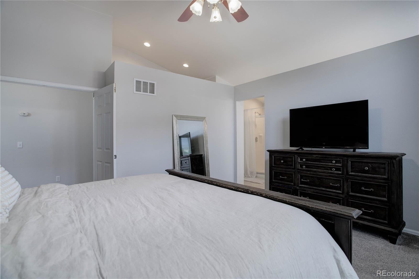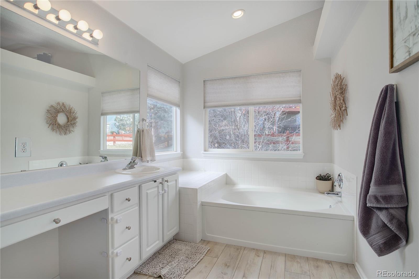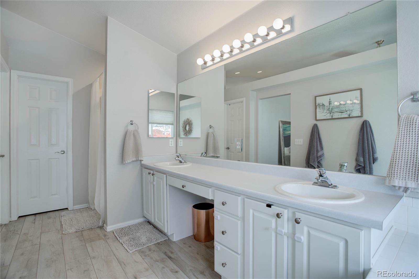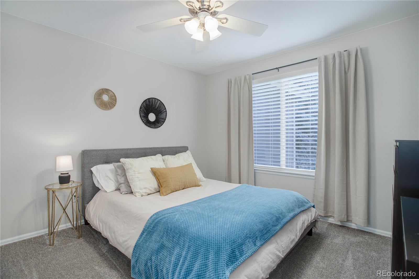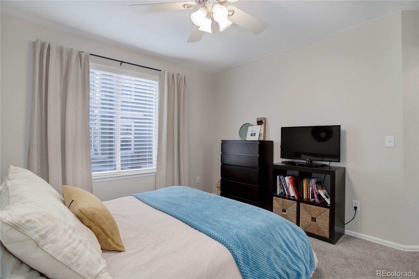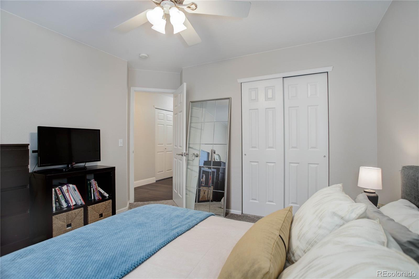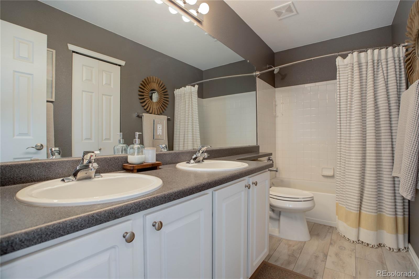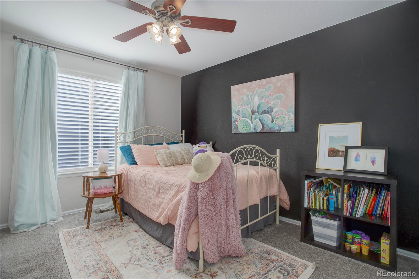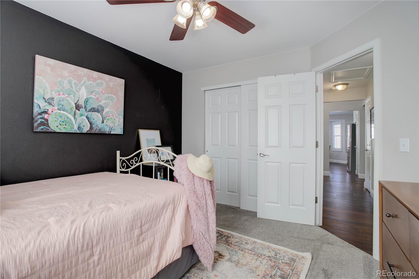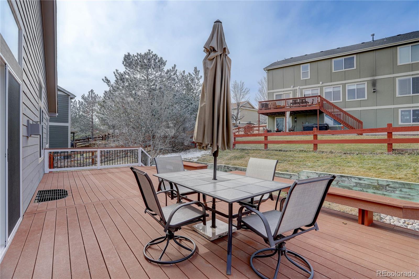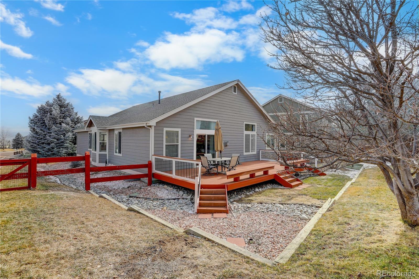Find us on...
Dashboard
- 3 Beds
- 2 Baths
- 2,064 Sqft
- .21 Acres
New Search X
2347 Switch Grass Way
Welcome to your new chapter! Updated three-bedroom, two-bath ranch plan tucked in the coveted Red Hawk subdivision of Castle Rock. As you enter, you’ll be greeted by upgraded Coretec flooring that flows seamlessly throughout the main level, setting a warm and inviting tone. The heart of this home truly is the stunning kitchen, featuring white cabinets, a designer backsplash, and new stainless steel appliances. It effortlessly opens up to the spacious great room, complete with a cozy fireplace—perfect for both intimate gatherings and larger celebrations. Retreat to the primary bedroom, where high ceilings create an airy atmosphere, and indulge in the luxurious five-piece bath that promises a spa-like experience. Two additional bedrooms share a well-appointed full bath, making this layout ideal for guests. The outdoor deck is an expansive space where you can enjoy breathtaking sunsets while relaxing or entertaining—an extension of your living area that’s perfect for making memories. With a coveted three-car garage, you’ll have ample storage for all your hobbies and outdoor gear. Plus, you’re conveniently located near the renowned Red Hawk Ridge Golf Course, one of the state’s best, and super close to historic downtown Castle Rock, where you can explore local shops and dining options. Not to mention easy access to I-25. Come by and stay a while. Here, you're home.
Listing Office: Coldwell Banker Global Luxury Denver 
Essential Information
- MLS® #8307425
- Price$695,000
- Bedrooms3
- Bathrooms2.00
- Full Baths2
- Square Footage2,064
- Acres0.21
- Year Built2002
- TypeResidential
- Sub-TypeSingle Family Residence
- StatusActive
Community Information
- Address2347 Switch Grass Way
- SubdivisionRed Hawk
- CityCastle Rock
- CountyDouglas
- StateCO
- Zip Code80109
Amenities
- Parking Spaces3
- # of Garages3
Amenities
Golf Course, Playground, Trail(s)
Interior
- HeatingForced Air
- CoolingCentral Air
- FireplaceYes
- # of Fireplaces1
- FireplacesGas Log, Great Room
- StoriesOne
Appliances
Cooktop, Dishwasher, Disposal, Microwave, Oven, Range, Refrigerator
Exterior
- Exterior FeaturesPrivate Yard
- WindowsWindow Coverings
- RoofComposition
School Information
- DistrictDouglas RE-1
- ElementaryClear Sky
- MiddleCastle Rock
- HighCastle View
Additional Information
- Date ListedFebruary 20th, 2025
Listing Details
Coldwell Banker Global Luxury Denver
Office Contact
Lane@DenverHomeNews.com,303-667-0309
 Terms and Conditions: The content relating to real estate for sale in this Web site comes in part from the Internet Data eXchange ("IDX") program of METROLIST, INC., DBA RECOLORADO® Real estate listings held by brokers other than RE/MAX Professionals are marked with the IDX Logo. This information is being provided for the consumers personal, non-commercial use and may not be used for any other purpose. All information subject to change and should be independently verified.
Terms and Conditions: The content relating to real estate for sale in this Web site comes in part from the Internet Data eXchange ("IDX") program of METROLIST, INC., DBA RECOLORADO® Real estate listings held by brokers other than RE/MAX Professionals are marked with the IDX Logo. This information is being provided for the consumers personal, non-commercial use and may not be used for any other purpose. All information subject to change and should be independently verified.
Copyright 2025 METROLIST, INC., DBA RECOLORADO® -- All Rights Reserved 6455 S. Yosemite St., Suite 500 Greenwood Village, CO 80111 USA
Listing information last updated on April 1st, 2025 at 11:18pm MDT.

