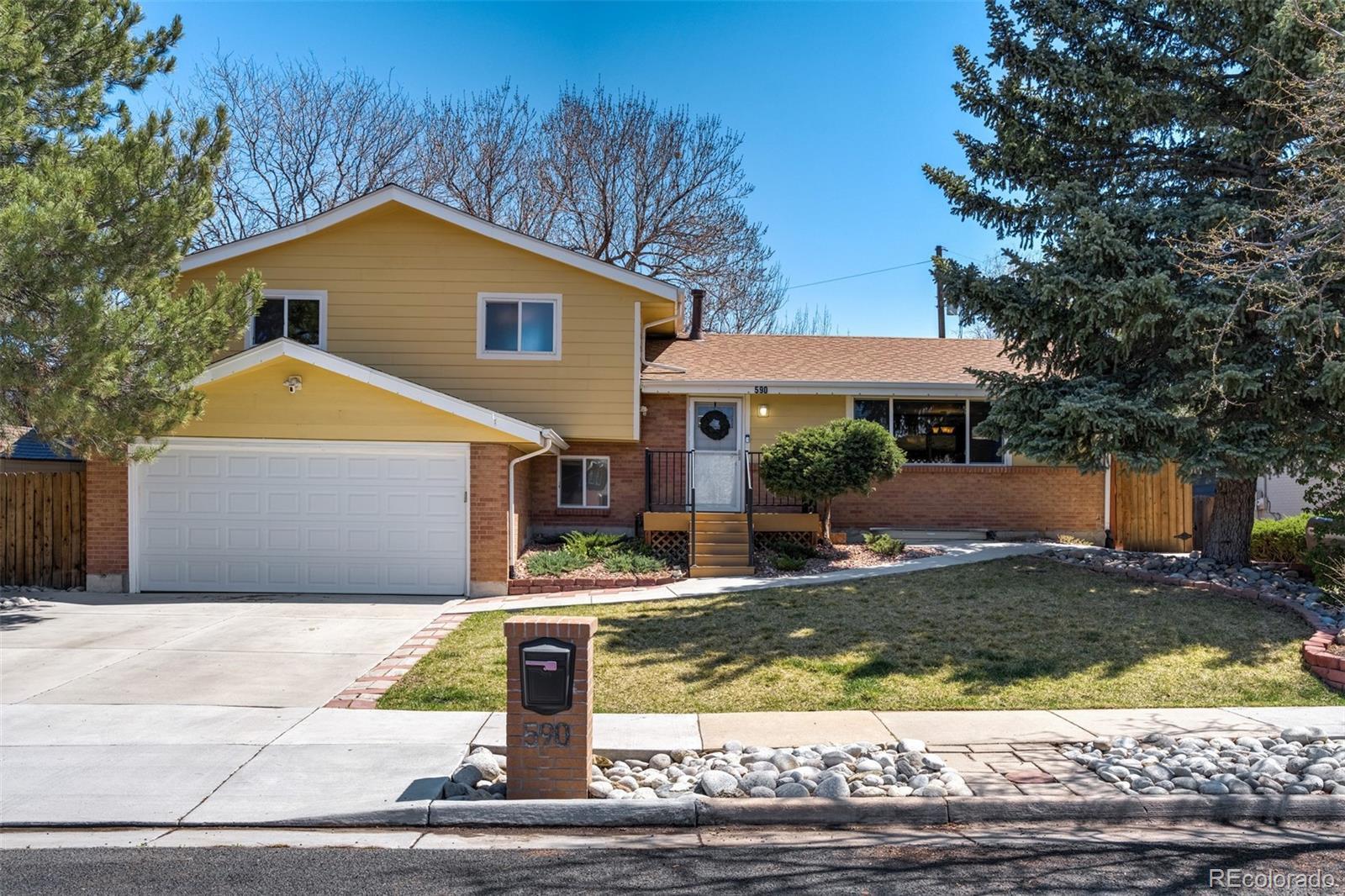Find us on...
Dashboard
- 4 Beds
- 3 Baths
- 2,334 Sqft
- .16 Acres
New Search X
590 S Troy Street
Spacious and thoughtfully updated, this home has the layout, light, and central location you've been waiting for! The multiple living areas are perfect for entertaining, relaxing, or simply spreading out. The open flow and ample natural light create a warm and inviting atmosphere from the moment you walk into the main level. The large living room with a west-facing picture window is open to the dining area, which has access to the private and shaded enclosed patio. The welcoming, updated kitchen features stainless steel appliances, under-cabinet lighting, and granite counters, ready to be the hub for large gatherings or quiet morning breakfasts. Sprawl into the large lower den with a gas fireplace, half bath, laundry, and access to the garage and backyard. Need more space? The finished basement and 4th bedroom has even more room for guests, a home office, family movie night, or hobbies. When it's time to call it a night, the upper floor offers a primary suite, two additional bedrooms, as well as two bright and updated bathrooms, including a private 3/4 bath for the primary suite. Prefer fresh air? The backyard is truly a retreat with a manicured backyard that's ideal for summer BBQs, playing fetch, shaded days under the flowering vine pergola, or evenings around the fire pit. The 2-car attached garage adds even more convenience with room for your gear, tools, and Colorado toys. The central location is less than a 5-minute walk to the Elementary and Middle Schools and is surrounded by neighborhood parks. You're within 10 minutes of the Aurora City Center, Aurora Mall, RTD Light Rail, Lowry area, Anschutz, VA & Children's hospitals, multiple grocery stores, and some of the best international restaurants in town! With easy access to I-225 plus less than 25 minutes to Downtown or DIA airport, this home makes your daily commute a breeze and your weekend plans easy to reach. Check out the 3D tour, floor plans, & more at www.590STroy.com.
Listing Office: Novella Real Estate 
Essential Information
- MLS® #8291938
- Price$518,500
- Bedrooms4
- Bathrooms3.00
- Full Baths1
- Half Baths1
- Square Footage2,334
- Acres0.16
- Year Built1968
- TypeResidential
- Sub-TypeSingle Family Residence
- StyleTraditional
- StatusActive
Community Information
- Address590 S Troy Street
- SubdivisionAurora Hills
- CityAurora
- CountyArapahoe
- StateCO
- Zip Code80012
Amenities
- Parking Spaces2
- # of Garages2
Utilities
Cable Available, Electricity Connected, Natural Gas Connected
Parking
Concrete, Finished, Insulated Garage, Lighted, Oversized, Storage
Interior
- HeatingForced Air, Natural Gas
- CoolingEvaporative Cooling
- FireplaceYes
- # of Fireplaces1
- FireplacesFamily Room
- StoriesTri-Level
Interior Features
Breakfast Nook, Ceiling Fan(s), Eat-in Kitchen, Entrance Foyer, Granite Counters, Primary Suite, Radon Mitigation System, Smoke Free, Stone Counters
Appliances
Dishwasher, Dryer, Freezer, Gas Water Heater, Microwave, Oven, Refrigerator, Washer
Exterior
- Exterior FeaturesGarden, Private Yard
- FoundationConcrete Perimeter
Lot Description
Landscaped, Many Trees, Sprinklers In Front, Sprinklers In Rear
Windows
Double Pane Windows, Egress Windows, Window Treatments
Roof
Architecural Shingle, Composition
School Information
- DistrictAdams-Arapahoe 28J
- ElementaryVirginia Court
- MiddleAurora Hills
- HighGateway
Additional Information
- Date ListedApril 18th, 2025
- ZoningR-1
Listing Details
 Novella Real Estate
Novella Real Estate
Office Contact
RealtorStacieDuffy@gmail.com,720-460-1753
 Terms and Conditions: The content relating to real estate for sale in this Web site comes in part from the Internet Data eXchange ("IDX") program of METROLIST, INC., DBA RECOLORADO® Real estate listings held by brokers other than RE/MAX Professionals are marked with the IDX Logo. This information is being provided for the consumers personal, non-commercial use and may not be used for any other purpose. All information subject to change and should be independently verified.
Terms and Conditions: The content relating to real estate for sale in this Web site comes in part from the Internet Data eXchange ("IDX") program of METROLIST, INC., DBA RECOLORADO® Real estate listings held by brokers other than RE/MAX Professionals are marked with the IDX Logo. This information is being provided for the consumers personal, non-commercial use and may not be used for any other purpose. All information subject to change and should be independently verified.
Copyright 2025 METROLIST, INC., DBA RECOLORADO® -- All Rights Reserved 6455 S. Yosemite St., Suite 500 Greenwood Village, CO 80111 USA
Listing information last updated on April 23rd, 2025 at 6:34pm MDT.


















































