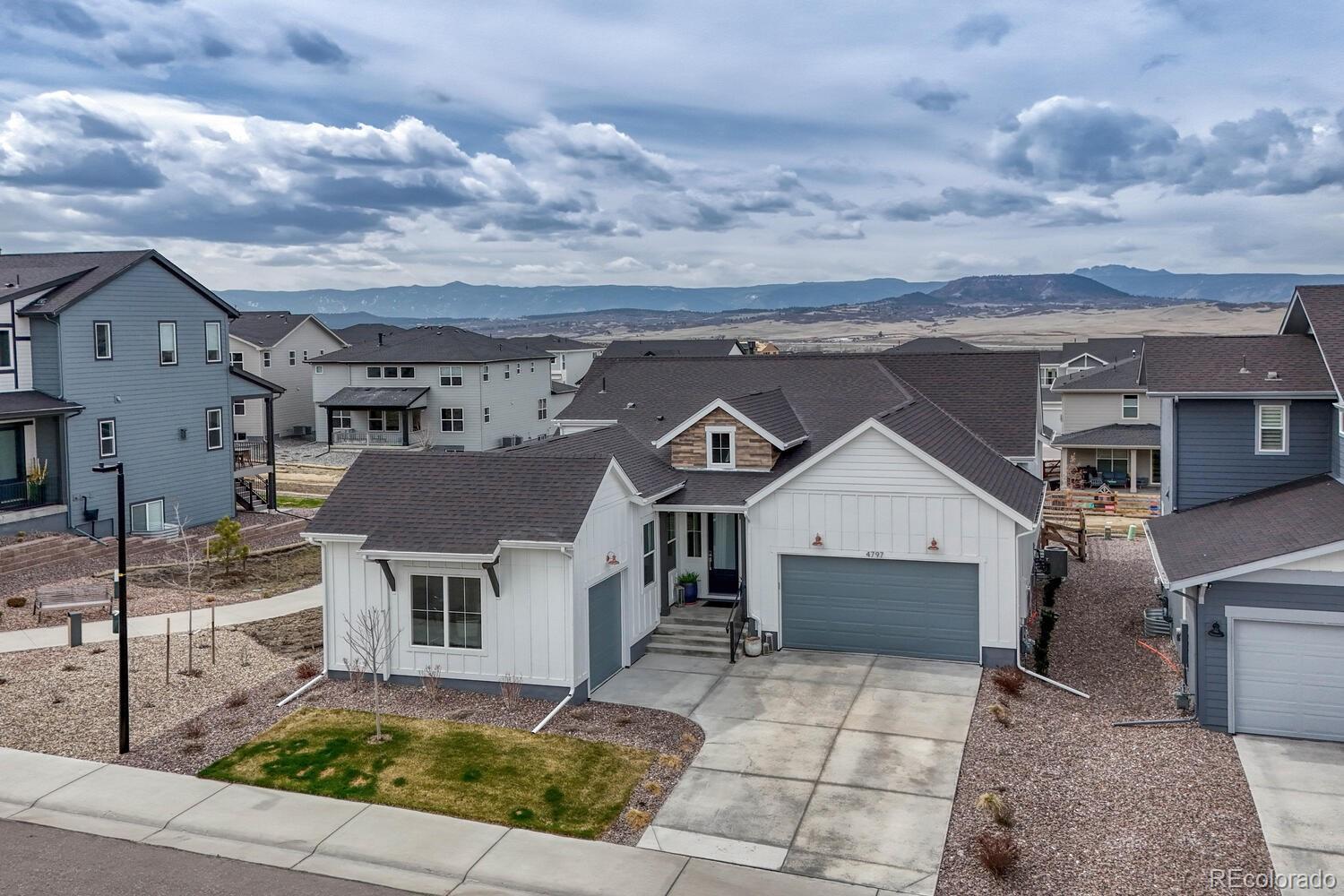Find us on...
Dashboard
- 2 Beds
- 3 Baths
- 2,373 Sqft
- .16 Acres
New Search X
4797 Saddle Iron Road
Welcome home at 4797 Saddle Iron Road in picturesque Castle Rock, CO. This exquisite ranch-style residence spans 4,513 square feet and offers two large bedrooms and three elegantly appointed bathrooms. The home boasts a sophisticated chef's kitchen with large center island, gas cooktop, range hood, quartz countertops, designer lighting and tile finishes. Enjoy the luxury of high ceilings and a large family room with gas fire place and modern touches. The main floor also includes a study, ample closet spaces, and a main level laundry conveniently connected to the primary walk in closet. The basement is unfinished and ready for someone to design their dream layout. Relish in the amenities such as a communal pool, tennis court, and gym. Don't miss out on the opportunity for a great ranch style floor plan in an exceptional neighborhood.
Listing Office: Compass - Denver 
Essential Information
- MLS® #8291924
- Price$949,900
- Bedrooms2
- Bathrooms3.00
- Full Baths2
- Half Baths1
- Square Footage2,373
- Acres0.16
- Year Built2022
- TypeResidential
- Sub-TypeSingle Family Residence
- StatusActive
Community Information
- Address4797 Saddle Iron Road
- SubdivisionMontaine
- CityCastle Rock
- CountyDouglas
- StateCO
- Zip Code80104
Amenities
- Parking Spaces3
- # of Garages3
Amenities
Clubhouse, Fitness Center, Park, Playground, Pool, Tennis Court(s), Trail(s)
Utilities
Cable Available, Electricity Connected, Internet Access (Wired), Natural Gas Connected
Interior
- HeatingElectric, Natural Gas
- CoolingCentral Air
- FireplaceYes
- # of Fireplaces1
- FireplacesFamily Room
- StoriesOne
Interior Features
Eat-in Kitchen, Five Piece Bath, High Ceilings, Kitchen Island, Open Floorplan, Radon Mitigation System, Vaulted Ceiling(s), Walk-In Closet(s)
Appliances
Cooktop, Dishwasher, Disposal, Gas Water Heater, Microwave, Oven, Range Hood, Refrigerator, Sump Pump, Tankless Water Heater
Exterior
- Exterior FeaturesRain Gutters
- RoofComposition
- FoundationSlab
Lot Description
Greenbelt, Irrigated, Landscaped
Windows
Double Pane Windows, Window Coverings
School Information
- DistrictDouglas RE-1
- ElementaryFlagstone
- MiddleMesa
- HighDouglas County
Additional Information
- Date ListedApril 8th, 2025
Listing Details
 Compass - Denver
Compass - Denver
Office Contact
Dt@derekthomasrealestate.com,720-427-5178
 Terms and Conditions: The content relating to real estate for sale in this Web site comes in part from the Internet Data eXchange ("IDX") program of METROLIST, INC., DBA RECOLORADO® Real estate listings held by brokers other than RE/MAX Professionals are marked with the IDX Logo. This information is being provided for the consumers personal, non-commercial use and may not be used for any other purpose. All information subject to change and should be independently verified.
Terms and Conditions: The content relating to real estate for sale in this Web site comes in part from the Internet Data eXchange ("IDX") program of METROLIST, INC., DBA RECOLORADO® Real estate listings held by brokers other than RE/MAX Professionals are marked with the IDX Logo. This information is being provided for the consumers personal, non-commercial use and may not be used for any other purpose. All information subject to change and should be independently verified.
Copyright 2025 METROLIST, INC., DBA RECOLORADO® -- All Rights Reserved 6455 S. Yosemite St., Suite 500 Greenwood Village, CO 80111 USA
Listing information last updated on April 21st, 2025 at 3:18am MDT.


















































