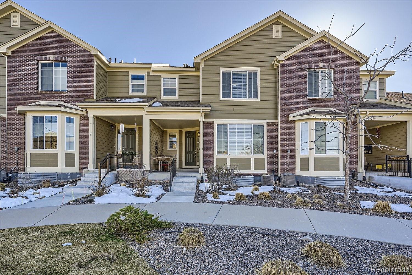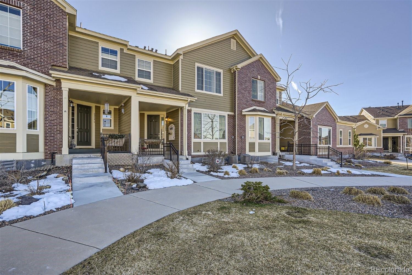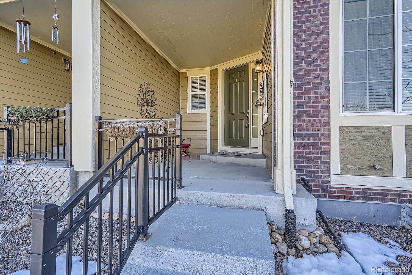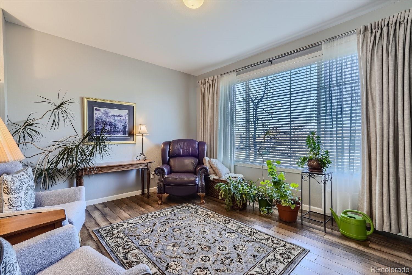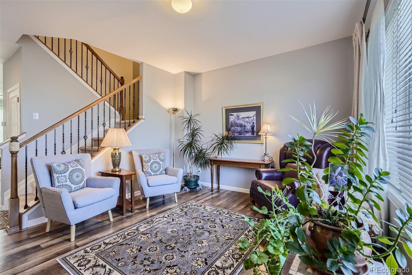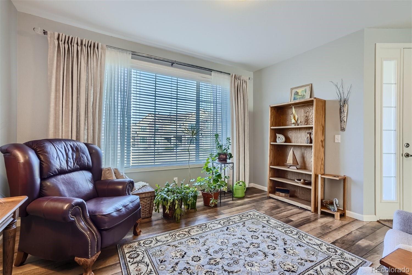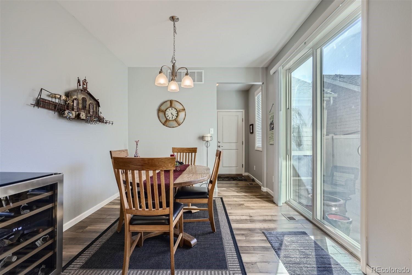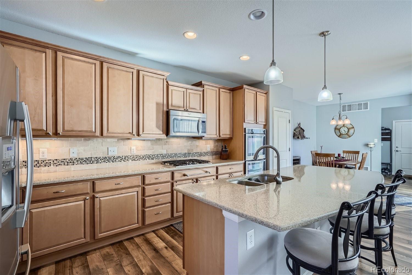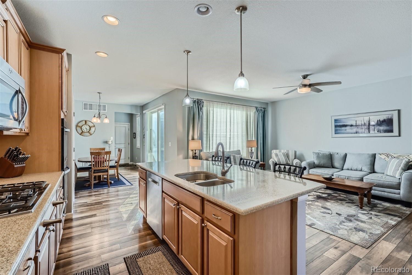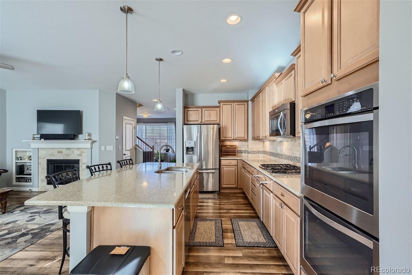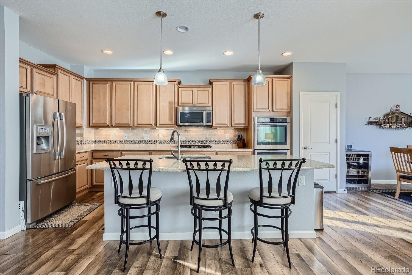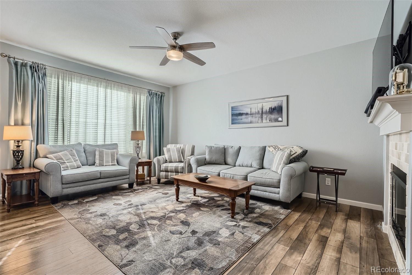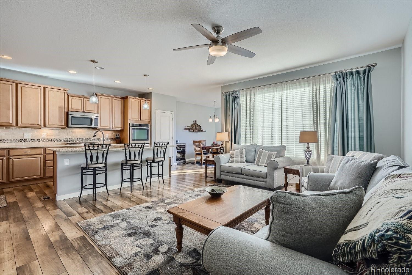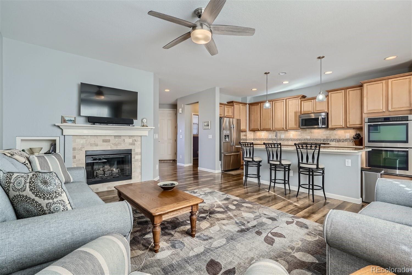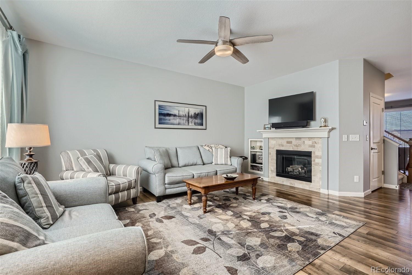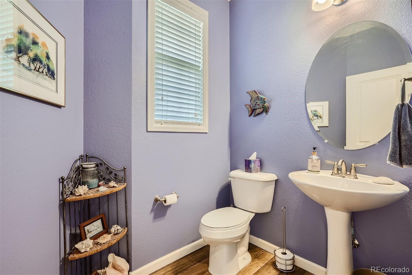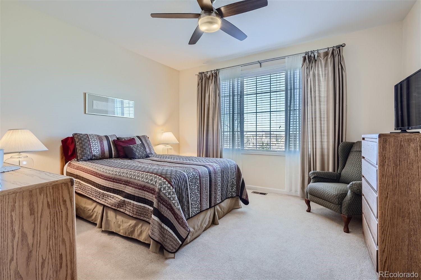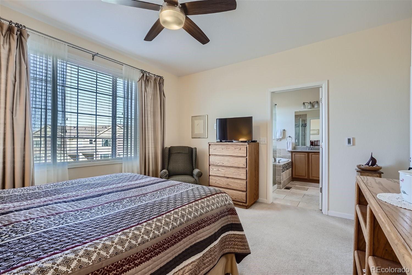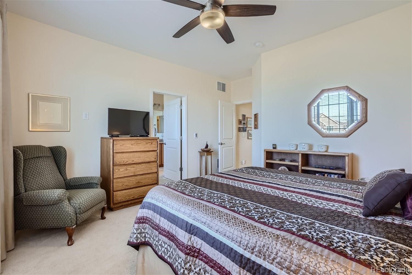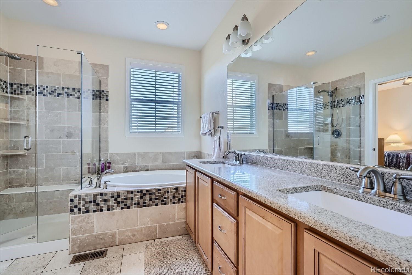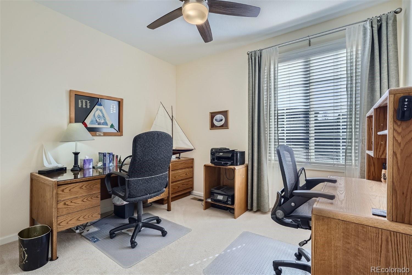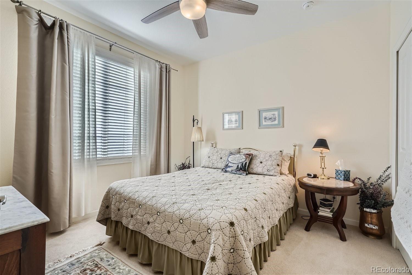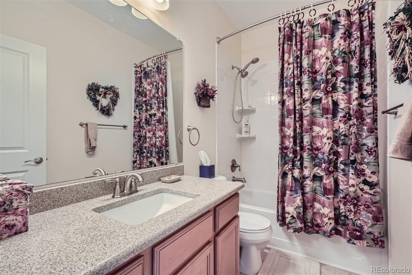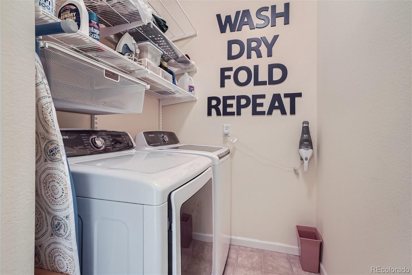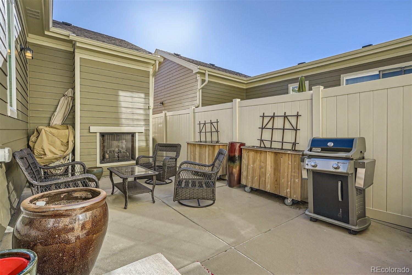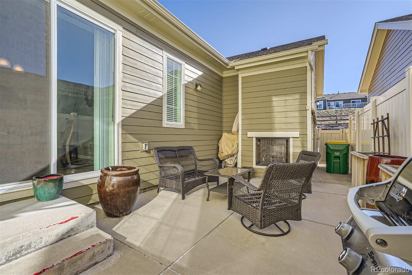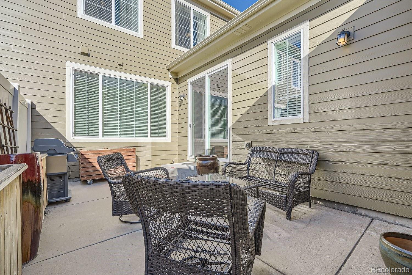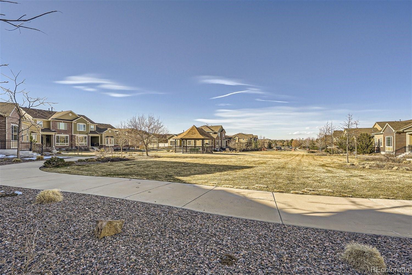Find us on...
Dashboard
- $615k Price
- 3 Beds
- 3 Baths
- 1,322 Sqft
New Search X
6268 Pike Court D
Location, Location, Location! This is the location you will want to live in- Boyd Ponds subdivision. Close to everything - shopping, trails, the mountains, downtown Denver and Golden, places to eat, West Woods golf course! The home's entry sits up against the communities courtyard with the back patio enriched by a fireplace to sit by on those temperature dropping evenings and enjoy a glass of wine. As for the home itself you will also love - On the main level - it is updated, has a great floor-plan, nice and open, a kitchen island, kitchen area for eating, a large pantry, and living room. The kitchen features granite counters tops with alder cabinets and plenty of storage with a large pantry. The family room has a fireplace and plenty of space, the living room has great amount of light shining in a comfortable space to relax and read. Also a 2 car attached garage. The upper part of the home features 3 bedrooms in that is included the primary bedroom with a 5 piece bath and walk-in closets. The laundry is upstairs with easy access to the other bedrooms. The back patio also has a garden beds with the fireplace. This home is one you will not want to miss viewing! Your buyers will love it!
Listing Office: Guide Real Estate 
Essential Information
- MLS® #8258551
- Price$615,000
- Bedrooms3
- Bathrooms3.00
- Full Baths2
- Half Baths1
- Square Footage1,322
- Acres0.00
- Year Built2014
- TypeResidential
- Sub-TypeTownhouse
- StatusActive
Community Information
- Address6268 Pike Court D
- SubdivisionBoyd Ponds
- CityArvada
- CountyJefferson
- StateCO
- Zip Code80403
Amenities
- Parking Spaces2
- # of Garages2
Interior
- HeatingForced Air
- CoolingAir Conditioning-Room
- FireplaceYes
- # of Fireplaces2
- FireplacesFamily Room, Outside
- StoriesTwo
Interior Features
Eat-in Kitchen, Five Piece Bath, Granite Counters, Kitchen Island, Pantry, Primary Suite, Smoke Free, Walk-In Closet(s)
Appliances
Cooktop, Disposal, Double Oven, Microwave, Refrigerator
Exterior
- WindowsDouble Pane Windows
- RoofComposition
School Information
- DistrictJefferson County R-1
- ElementaryFairmount
- MiddleDrake
- HighArvada West
Additional Information
- Date ListedMarch 27th, 2025
Listing Details
 Guide Real Estate
Guide Real Estate- Office Contactbarbecker25@gmail.com
 Terms and Conditions: The content relating to real estate for sale in this Web site comes in part from the Internet Data eXchange ("IDX") program of METROLIST, INC., DBA RECOLORADO® Real estate listings held by brokers other than RE/MAX Professionals are marked with the IDX Logo. This information is being provided for the consumers personal, non-commercial use and may not be used for any other purpose. All information subject to change and should be independently verified.
Terms and Conditions: The content relating to real estate for sale in this Web site comes in part from the Internet Data eXchange ("IDX") program of METROLIST, INC., DBA RECOLORADO® Real estate listings held by brokers other than RE/MAX Professionals are marked with the IDX Logo. This information is being provided for the consumers personal, non-commercial use and may not be used for any other purpose. All information subject to change and should be independently verified.
Copyright 2025 METROLIST, INC., DBA RECOLORADO® -- All Rights Reserved 6455 S. Yosemite St., Suite 500 Greenwood Village, CO 80111 USA
Listing information last updated on April 2nd, 2025 at 8:33pm MDT.

