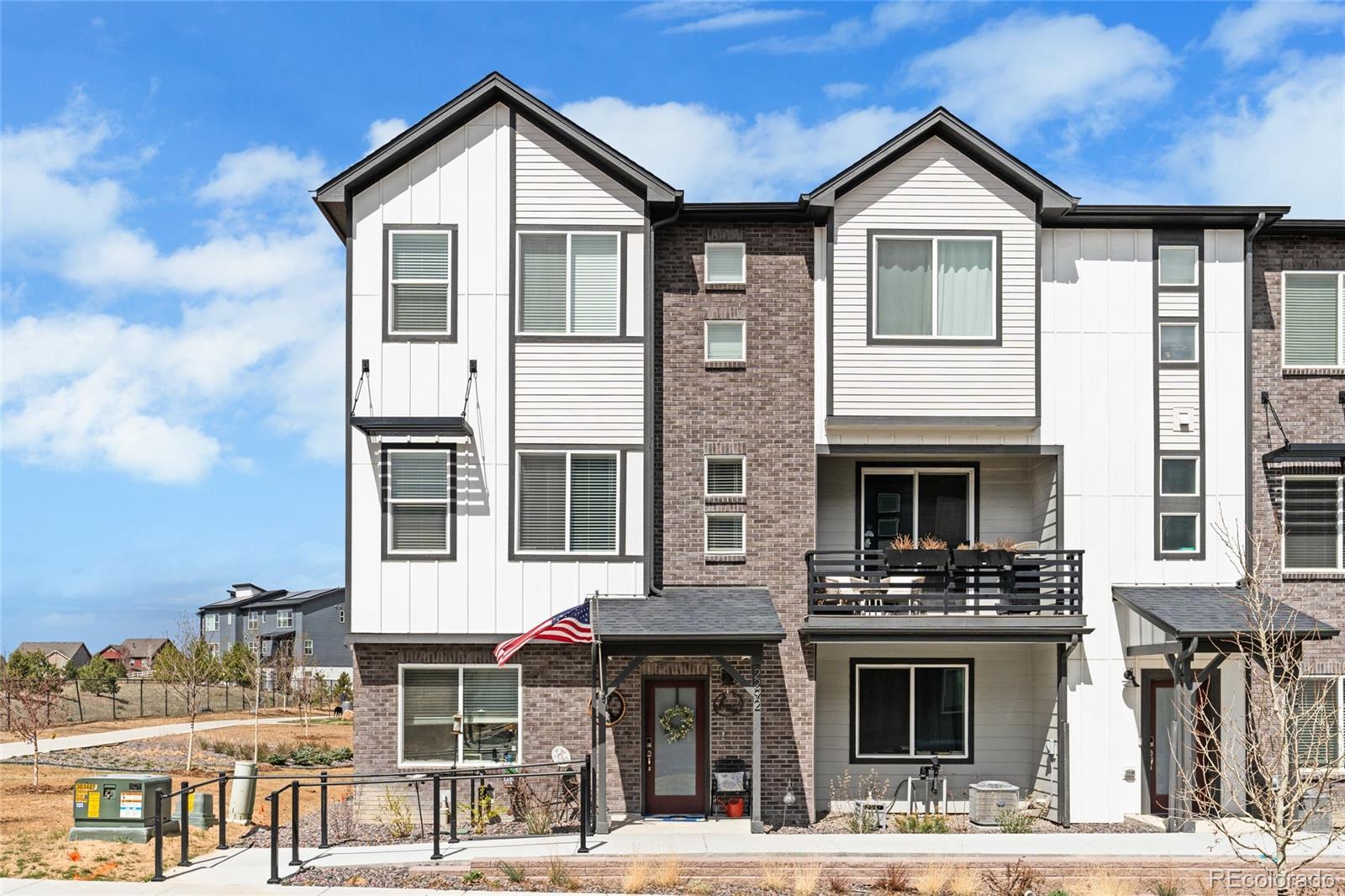Find us on...
Dashboard
- 4 Beds
- 4 Baths
- 2,225 Sqft
- .04 Acres
New Search X
2292 W 166th Lane
Exceptional end-unit townhome built in 2023 with mountain views, an immaculate interior, and gorgeous finishes throughout. Completely turn-key! The beautiful kitchen features stainless steel appliances, quartz countertops, a herringbone tile backsplash, a large eat-in island, and a built-in microwave. The highly functional open layout provides easy access to the dining area, spacious living room (Pottery Barn fireplace negotiable), and powder room. Enjoy spectacular Colorado sunsets from your private balcony (accessible from the dining area and sunshade included). The upper level features a primary retreat with dual walk-in closets and a luxurious bathroom with a double vanity and an oversized shower. Two additional bedrooms, a full bathroom, and laundry (washer/dryer included) complete the upper level. The lower level offers a fourth bedroom/office, an additional bathroom, and an oversized two-car attached garage. Located within the exciting Baseline community (only 20 minutes to Downtown Boulder and 25 minutes to Downtown Denver) with easy access to numerous trails, parks, shopping, dining, and the newly planned Center Street District (which will be home to vibrant restaurants, retailers, and a new Whole Foods Market!). You'll love being right by the biking/walking path and having unobstructed views! Buyer to verify all information.
Listing Office: Compass - Denver 
Essential Information
- MLS® #8249706
- Price$630,000
- Bedrooms4
- Bathrooms4.00
- Full Baths1
- Half Baths1
- Square Footage2,225
- Acres0.04
- Year Built2023
- TypeResidential
- Sub-TypeTownhouse
- StyleContemporary
- StatusActive
Community Information
- Address2292 W 166th Lane
- SubdivisionBaseline
- CityBroomfield
- CountyBroomfield
- StateCO
- Zip Code80023
Amenities
- Parking Spaces2
- ParkingOversized
- # of Garages2
- ViewMountain(s)
Amenities
Garden Area, Park, Parking, Playground, Pond Seasonal, Trail(s)
Utilities
Cable Available, Electricity Connected, Internet Access (Wired), Natural Gas Connected
Interior
- HeatingForced Air, Natural Gas
- CoolingCentral Air
- StoriesThree Or More
Interior Features
Ceiling Fan(s), Eat-in Kitchen, Entrance Foyer, Kitchen Island, Open Floorplan, Pantry, Primary Suite, Quartz Counters, Smart Thermostat, Smoke Free, Walk-In Closet(s), Wired for Data
Appliances
Dishwasher, Disposal, Dryer, Microwave, Oven, Range, Refrigerator, Washer
Exterior
- RoofComposition
Exterior Features
Balcony, Lighting, Rain Gutters, Smart Irrigation
Lot Description
Borders Public Land, Landscaped, Master Planned, Sprinklers In Front
Windows
Double Pane Windows, Window Coverings
School Information
- DistrictAdams 12 5 Star Schl
- ElementaryThunder Vista
- MiddleThunder Vista
- HighLegacy
Additional Information
- Date ListedMarch 31st, 2025
- ZoningPUD
Listing Details
 Compass - Denver
Compass - Denver
Office Contact
david@schlichterteam.com,720-440-2340
 Terms and Conditions: The content relating to real estate for sale in this Web site comes in part from the Internet Data eXchange ("IDX") program of METROLIST, INC., DBA RECOLORADO® Real estate listings held by brokers other than RE/MAX Professionals are marked with the IDX Logo. This information is being provided for the consumers personal, non-commercial use and may not be used for any other purpose. All information subject to change and should be independently verified.
Terms and Conditions: The content relating to real estate for sale in this Web site comes in part from the Internet Data eXchange ("IDX") program of METROLIST, INC., DBA RECOLORADO® Real estate listings held by brokers other than RE/MAX Professionals are marked with the IDX Logo. This information is being provided for the consumers personal, non-commercial use and may not be used for any other purpose. All information subject to change and should be independently verified.
Copyright 2025 METROLIST, INC., DBA RECOLORADO® -- All Rights Reserved 6455 S. Yosemite St., Suite 500 Greenwood Village, CO 80111 USA
Listing information last updated on April 9th, 2025 at 10:34am MDT.









































