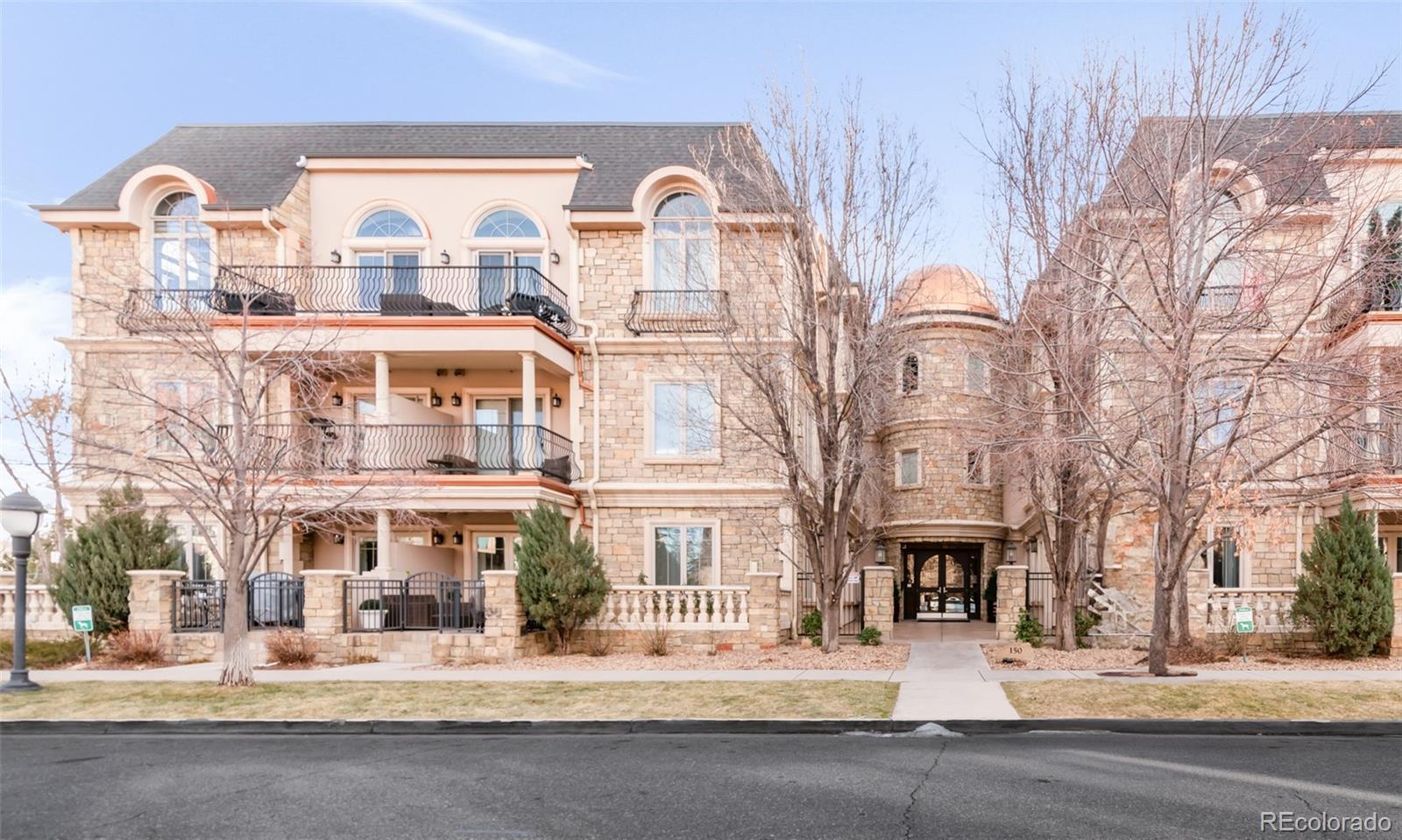Find us on...
Dashboard
- 2 Beds
- 2 Baths
- 1,276 Sqft
- .02 Acres
New Search X
150 S Madison Street 112
A sun-filled haven awaits in this Cherry Creek residence highlighted by a rare, private wraparound yard. Positioned in a coveted corner placement, this retreat sits in a prime location just moments from Cherry Creek amenities and outdoor recreation. Hardwood flooring cascades throughout an open layout beaming with natural light from large windows with classic shutters. Anchored by an elegant fireplace, the living area is conveniently wired for surround sound. A bright dining area easily extends into the kitchen featuring stainless steel appliances and a breakfast bar with seating. The primary suite offers a serene retreat with a sizable closet, surround sound speakers and a tranquil bath with a soaking tub, walk-in shower, double vanity and cable hookup. Enjoy relaxing and entertaining outdoors in a private backyard with a covered patio. A dedicated laundry room, pre-wiring for a security system, sizable private storage room, and two garage parking spaces are added conveniences.
Listing Office: Milehimodern 
Essential Information
- MLS® #8242027
- Price$825,000
- Bedrooms2
- Bathrooms2.00
- Full Baths1
- Square Footage1,276
- Acres0.02
- Year Built2006
- TypeResidential
- Sub-TypeCondominium
- StatusActive
Community Information
- Address150 S Madison Street 112
- SubdivisionCherry Creek
- CityDenver
- CountyDenver
- StateCO
- Zip Code80209
Amenities
- AmenitiesStorage
- Parking Spaces2
- # of Garages2
Utilities
Cable Available, Electricity Connected, Internet Access (Wired), Natural Gas Connected, Phone Available
Interior
- HeatingForced Air, Natural Gas
- CoolingCentral Air
- FireplaceYes
- # of Fireplaces1
- FireplacesLiving Room
- StoriesOne
Interior Features
Built-in Features, Ceiling Fan(s), Eat-in Kitchen, Entrance Foyer, Five Piece Bath, High Ceilings, Jet Action Tub, No Stairs, Open Floorplan, Primary Suite, Walk-In Closet(s), Wired for Data
Appliances
Dishwasher, Microwave, Oven, Refrigerator, Self Cleaning Oven
Exterior
- Lot DescriptionCorner Lot
- WindowsWindow Coverings
- RoofComposition, Metal
Exterior Features
Balcony, Lighting, Private Yard, Rain Gutters
School Information
- DistrictDenver 1
- ElementarySteck
- MiddleHill
- HighGeorge Washington
Additional Information
- Date ListedJanuary 23rd, 2025
- ZoningPUD
Listing Details
 Milehimodern
Milehimodern
Office Contact
ksudderth@milehimodern.com,720-469-1068
 Terms and Conditions: The content relating to real estate for sale in this Web site comes in part from the Internet Data eXchange ("IDX") program of METROLIST, INC., DBA RECOLORADO® Real estate listings held by brokers other than RE/MAX Professionals are marked with the IDX Logo. This information is being provided for the consumers personal, non-commercial use and may not be used for any other purpose. All information subject to change and should be independently verified.
Terms and Conditions: The content relating to real estate for sale in this Web site comes in part from the Internet Data eXchange ("IDX") program of METROLIST, INC., DBA RECOLORADO® Real estate listings held by brokers other than RE/MAX Professionals are marked with the IDX Logo. This information is being provided for the consumers personal, non-commercial use and may not be used for any other purpose. All information subject to change and should be independently verified.
Copyright 2025 METROLIST, INC., DBA RECOLORADO® -- All Rights Reserved 6455 S. Yosemite St., Suite 500 Greenwood Village, CO 80111 USA
Listing information last updated on April 3rd, 2025 at 9:04pm MDT.





























