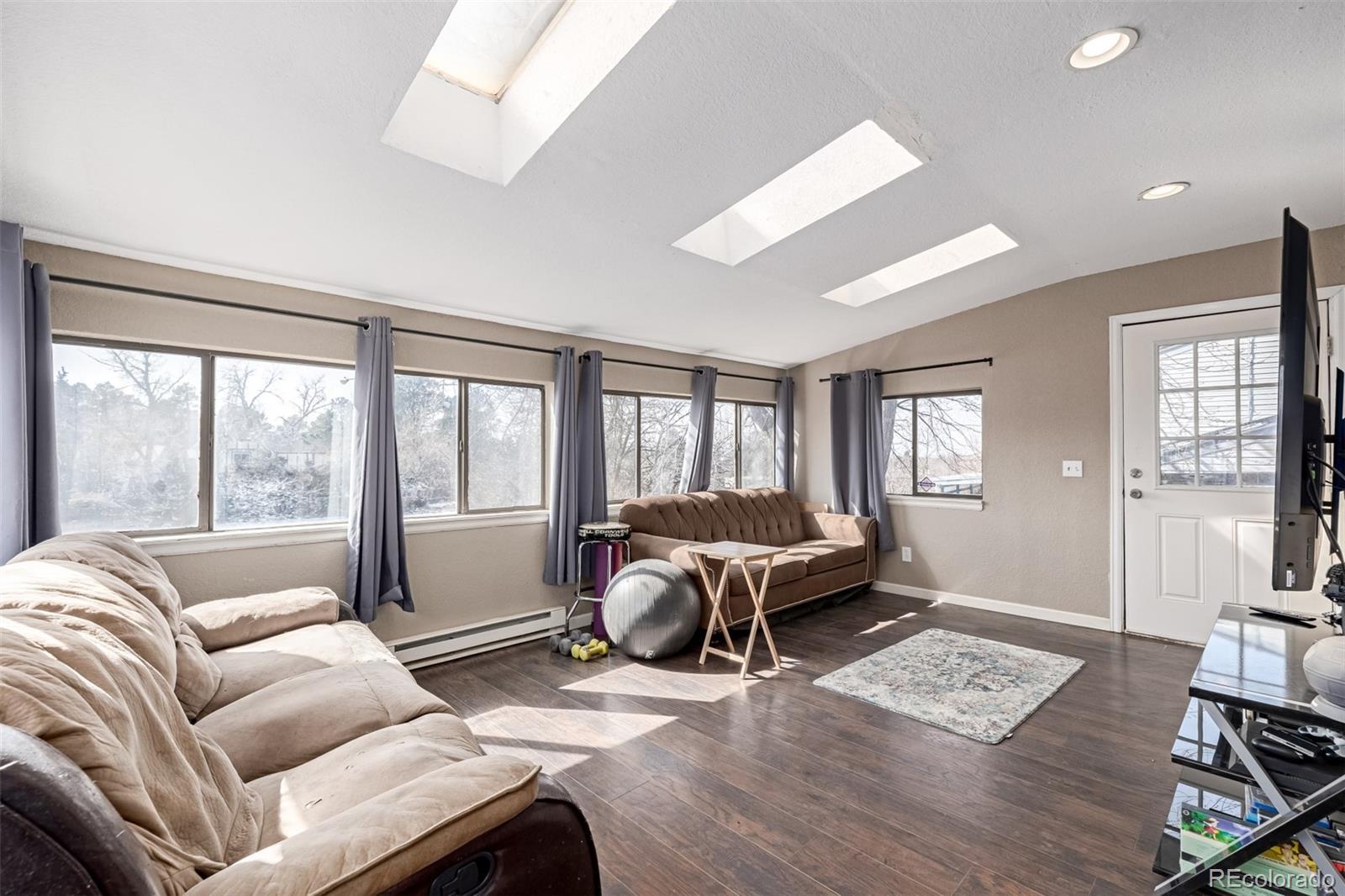Find us on...
Dashboard
- 4 Beds
- 2 Baths
- 1,752 Sqft
- .21 Acres
New Search X
15716 E Temple Place
Welcome to this charming home nestled right in the heart of Aurora. The best part of this home is the open-concept second floor - which was designed for modern day living. This spacious layout seamlessly connects the living, kitchen and sunroom areas, the perfect layout for entertaining and for everyday life. Pre-Listing Inspections completed, this home comes with a roof warranty and a 24 month warranty from Choice Home Warranty. Sellers will also provide a 6K credit to the Buyer to fix the front porch and for new interior carpet, Sellers decided that the new owners can choose their own finishes with that credit. This home features 4 bedrooms, 2 fully updated bathrooms and 3 different separate living areas. This home comes with a tankless water heater, a newer furnace, a brand new roof and a sewer line that passed all inspections in January 2025. The expansive sunroom is lightly sloped (on purpose) and surrounded by natural light, this is versatile space for relaxation, indoor gardening, or a vibrant play area. The inviting family room features a charming tile fireplace. The kitchen is the center of it all and boasts stainless steel appliances and bright, white cabinetry. Head downstairs to the the finished garden level basement which provides plenty of light and flexibility for a home office, gym, or entertainment area - it boasts 1 oversized bedroom, a 2nd bedroom and 2 additional storage areas. Convenient parking is available in the 2 car garage. This home is situated on a 9,147 sq. ft lot which offers ample outdoor space for gardening, recreation, or future expansion. Front and back yard are a blank canvas! Located in the desirable Pheasant Run neighborhood, this home is part of the reputable Cherry Creek School District. There is a neighborhood park literally down the street! This home is available for you to see on Saturdays only.
Listing Office: eXp Realty, LLC 
Essential Information
- MLS® #8241524
- Price$475,000
- Bedrooms4
- Bathrooms2.00
- Full Baths2
- Square Footage1,752
- Acres0.21
- Year Built1974
- TypeResidential
- Sub-TypeSingle Family Residence
- StyleTraditional
- StatusActive
Community Information
- Address15716 E Temple Place
- SubdivisionPheasant Run
- CityAurora
- CountyArapahoe
- StateCO
- Zip Code80015
Amenities
- Parking Spaces2
- # of Garages2
Utilities
Cable Available, Electricity Available, Natural Gas Available
Interior
- Interior FeaturesCeiling Fan(s)
- HeatingForced Air
- CoolingEvaporative Cooling
- FireplaceYes
- # of Fireplaces1
- FireplacesFamily Room
- StoriesSplit Entry (Bi-Level)
Appliances
Dishwasher, Dryer, Microwave, Oven, Refrigerator, Washer
Exterior
- Exterior FeaturesBalcony, Private Yard
- RoofComposition
Lot Description
Level, Many Trees, Near Public Transit, Secluded, Sloped
School Information
- DistrictCherry Creek 5
- ElementaryIndependence
- MiddleLaredo
- HighSmoky Hill
Additional Information
- Date ListedFebruary 19th, 2025
Listing Details
 eXp Realty, LLC
eXp Realty, LLC
Office Contact
Josh@EvolveHomeGroup.com,720-401-0455
 Terms and Conditions: The content relating to real estate for sale in this Web site comes in part from the Internet Data eXchange ("IDX") program of METROLIST, INC., DBA RECOLORADO® Real estate listings held by brokers other than RE/MAX Professionals are marked with the IDX Logo. This information is being provided for the consumers personal, non-commercial use and may not be used for any other purpose. All information subject to change and should be independently verified.
Terms and Conditions: The content relating to real estate for sale in this Web site comes in part from the Internet Data eXchange ("IDX") program of METROLIST, INC., DBA RECOLORADO® Real estate listings held by brokers other than RE/MAX Professionals are marked with the IDX Logo. This information is being provided for the consumers personal, non-commercial use and may not be used for any other purpose. All information subject to change and should be independently verified.
Copyright 2025 METROLIST, INC., DBA RECOLORADO® -- All Rights Reserved 6455 S. Yosemite St., Suite 500 Greenwood Village, CO 80111 USA
Listing information last updated on March 31st, 2025 at 8:33am MDT.































