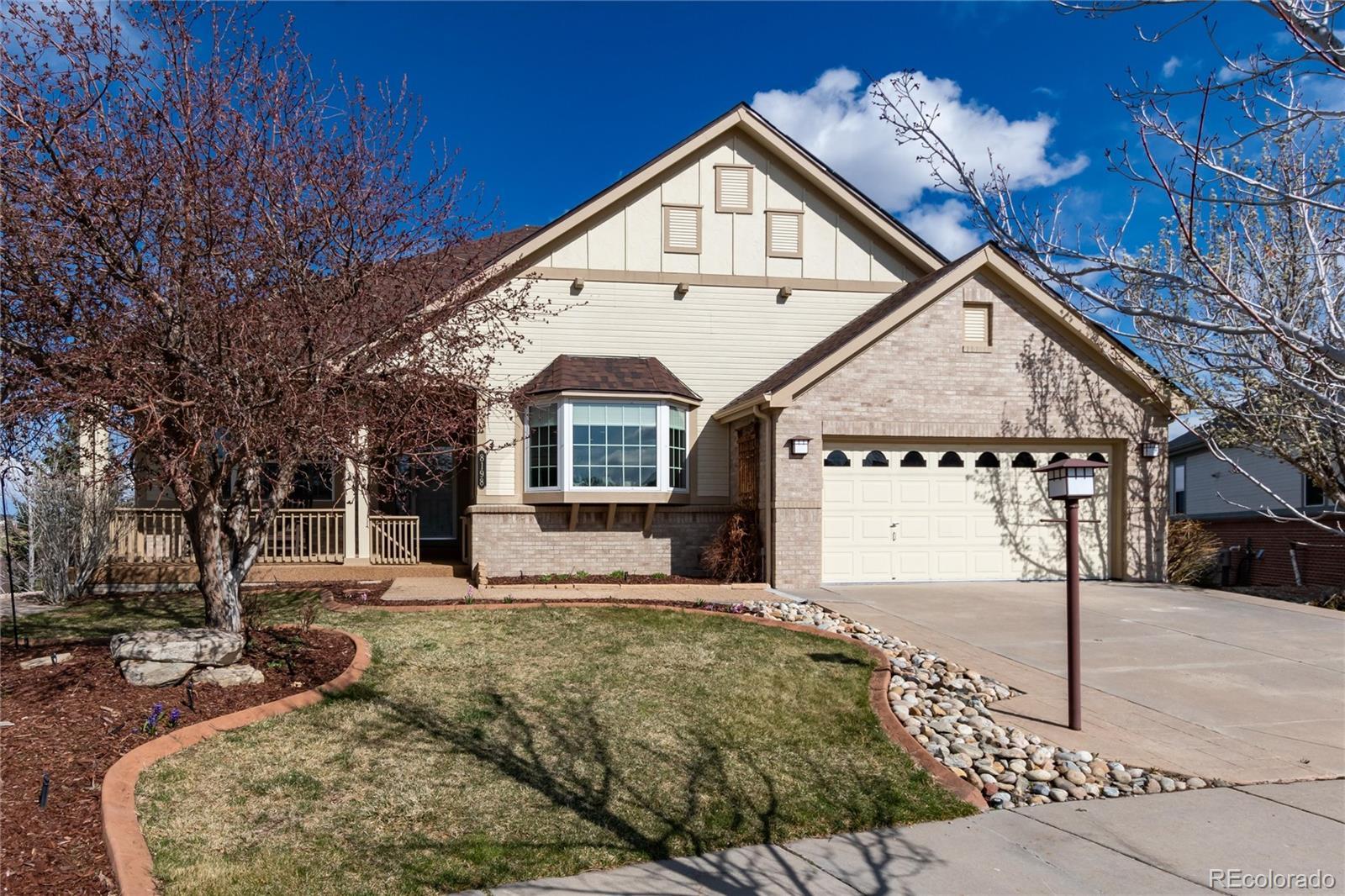Find us on...
Dashboard
- 4 Beds
- 3 Baths
- 4,152 Sqft
- .24 Acres
New Search X
8198 S Sicily Court
Come check out this highly sought-after Model 703 with a finished walk-out basement, nestled at the end of a quiet cul-de-sac in an award-winning, age-restricted active adult community. The main floor boasts beautiful hardwood flooring, nine-foot ceilings, and an abundance of natural light streaming through numerous windows. The open-concept layout is perfect for entertaining or unwinding in the Hearth Room, which features custom built-ins and a gas fire place and seamlessly flows into the kitchen. The spacious kicthen is complete with a custom-built island, 42-inch maple cabinetry and new high end appliances. The Primary Suite offers a generous space to un-wind, a large walk-in closet and an en-suite bath with heated tile flooring. The Guest Bedroom also features a generous walk-in closet, while the office provides a quiet retreat, easily enclosed with French doors. The Living and Dining areas open to a large Trex deck, surrounded by mature trees for privacy, with steps leading down to the patio below. The expanded Laundry Room includes a large owners entry with built-in storage and opens to an oversized two-car garage. The lower level, with eight-foot ceilings, offers an expansive Family Room with plush carpeting, a cozy fireplace, and a stunning wet bar with tile surround. Sliding doors lead to a concrete patio, perfect for additional outdoor enjoyment. This level also includes two well-sized bedrooms, each with a walk-in closet, a ¾ bath, and ample unfinished space—ideal for storage, a workshop, or future customization. This home effortlessly combines elegance, comfort, and functionality in a picturesque setting.
Listing Office: HomeSmart 
Essential Information
- MLS® #8240290
- Price$950,000
- Bedrooms4
- Bathrooms3.00
- Full Baths2
- Square Footage4,152
- Acres0.24
- Year Built2004
- TypeResidential
- Sub-TypeSingle Family Residence
- StatusActive
Community Information
- Address8198 S Sicily Court
- SubdivisionHeritage Eagle Bend
- CityAurora
- CountyArapahoe
- StateCO
- Zip Code80016
Amenities
- Parking Spaces2
- ParkingConcrete
- # of Garages2
- ViewGolf Course
Amenities
Clubhouse, Fitness Center, Gated, Golf Course, Pool, Spa/Hot Tub
Utilities
Cable Available, Electricity Connected, Internet Access (Wired), Natural Gas Connected, Phone Connected
Interior
- HeatingForced Air, Natural Gas
- CoolingCentral Air
- FireplaceYes
- # of Fireplaces3
- StoriesOne
Interior Features
Built-in Features, Ceiling Fan(s), Eat-in Kitchen, Five Piece Bath, High Speed Internet, Kitchen Island, Open Floorplan, Pantry, Radon Mitigation System, Smoke Free, Walk-In Closet(s), Wired for Data
Appliances
Bar Fridge, Cooktop, Dishwasher, Disposal, Double Oven, Dryer, Gas Water Heater, Humidifier, Microwave, Refrigerator, Self Cleaning Oven, Sump Pump, Washer
Fireplaces
Family Room, Gas, Kitchen, Living Room
Exterior
- RoofComposition
- FoundationConcrete Perimeter
Exterior Features
Balcony, Gas Valve, Rain Gutters
Lot Description
Cul-De-Sac, Level, Sprinklers In Front, Sprinklers In Rear
Windows
Double Pane Windows, Window Coverings
School Information
- DistrictCherry Creek 5
- ElementaryCoyote Hills
- MiddleFox Ridge
- HighCherokee Trail
Additional Information
- Date ListedApril 8th, 2025
Listing Details
 HomeSmart
HomeSmart- Office Contact720-323-4394
 Terms and Conditions: The content relating to real estate for sale in this Web site comes in part from the Internet Data eXchange ("IDX") program of METROLIST, INC., DBA RECOLORADO® Real estate listings held by brokers other than RE/MAX Professionals are marked with the IDX Logo. This information is being provided for the consumers personal, non-commercial use and may not be used for any other purpose. All information subject to change and should be independently verified.
Terms and Conditions: The content relating to real estate for sale in this Web site comes in part from the Internet Data eXchange ("IDX") program of METROLIST, INC., DBA RECOLORADO® Real estate listings held by brokers other than RE/MAX Professionals are marked with the IDX Logo. This information is being provided for the consumers personal, non-commercial use and may not be used for any other purpose. All information subject to change and should be independently verified.
Copyright 2025 METROLIST, INC., DBA RECOLORADO® -- All Rights Reserved 6455 S. Yosemite St., Suite 500 Greenwood Village, CO 80111 USA
Listing information last updated on April 20th, 2025 at 12:33pm MDT.


















































