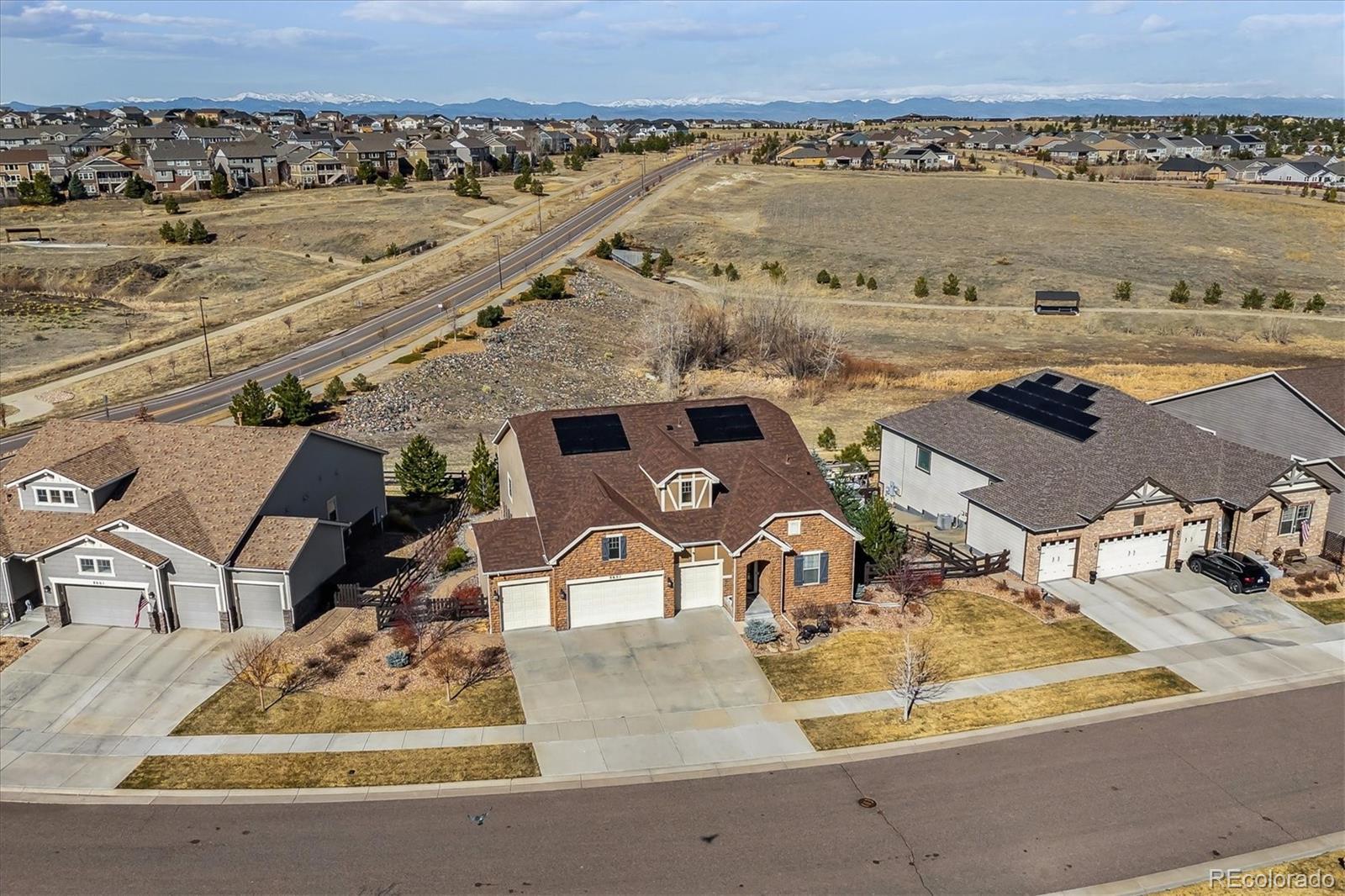Find us on...
Dashboard
- 5 Beds
- 5 Baths
- 4,384 Sqft
- .29 Acres
New Search X
8651 S De Gaulle Court
~ Live Beautifully in this Stunning 5 Bedroom + 5 Bath Home that has been Impeccably Designed and Maintained ~ From the Front Door to the Views, this home feels like a Model Home with High End Finishes throughout, including Wood Floors, Hunter Douglas Sheer Shades, Quartz Counters, Solid Wood Interior Doors, Upgraded Appliances, Fixtures and Lighting ~ The foyer rises to meet guests at the door with 10 ft ceilings, crown molding and wainscot detailing ~ A cozy bedroom with an attached full bath is tucked to the side, followed by the elegant powder bath, and a roomy office ~ Follow the hall... more »
Listing Office: Keller Williams DTC 
Essential Information
- MLS® #8231807
- Price$1,200,000
- Bedrooms5
- Bathrooms5.00
- Full Baths2
- Half Baths1
- Square Footage4,384
- Acres0.29
- Year Built2017
- TypeResidential
- Sub-TypeSingle Family Residence
- StyleTraditional
- StatusActive
Community Information
- Address8651 S De Gaulle Court
- SubdivisionRockinghorse
- CityAurora
- CountyDouglas
- StateCO
- Zip Code80016
Amenities
- Parking Spaces4
- ParkingConcrete, Oversized
- # of Garages4
- ViewMeadow
Amenities
Pool, Tennis Court(s), Trail(s)
Interior
- HeatingForced Air, Natural Gas
- CoolingCentral Air
- FireplaceYes
- # of Fireplaces2
- FireplacesGas, Living Room, Outside
- StoriesOne
Interior Features
Built-in Features, Ceiling Fan(s), Central Vacuum, Entrance Foyer, Five Piece Bath, Granite Counters, High Ceilings, Kitchen Island, Open Floorplan, Pantry, Primary Suite, Quartz Counters, Radon Mitigation System, Smoke Free, Utility Sink, Walk-In Closet(s), Wet Bar
Appliances
Convection Oven, Cooktop, Dishwasher, Disposal, Double Oven, Dryer, Gas Water Heater, Microwave, Range Hood, Refrigerator, Self Cleaning Oven, Sump Pump, Washer
Exterior
- RoofComposition
- FoundationSlab
Exterior Features
Private Yard, Rain Gutters, Spa/Hot Tub
Lot Description
Greenbelt, Landscaped, Open Space, Sprinklers In Front, Sprinklers In Rear
Windows
Double Pane Windows, Egress Windows, Window Coverings, Window Treatments
School Information
- DistrictDouglas RE-1
- ElementaryPine Lane Prim/Inter
- MiddleSierra
- HighChaparral
Additional Information
- Date ListedMarch 20th, 2025
Listing Details
 Keller Williams DTC
Keller Williams DTC
Office Contact
CHRIS@THEKIKERTEAM.COM,303-880-5692
 Terms and Conditions: The content relating to real estate for sale in this Web site comes in part from the Internet Data eXchange ("IDX") program of METROLIST, INC., DBA RECOLORADO® Real estate listings held by brokers other than RE/MAX Professionals are marked with the IDX Logo. This information is being provided for the consumers personal, non-commercial use and may not be used for any other purpose. All information subject to change and should be independently verified.
Terms and Conditions: The content relating to real estate for sale in this Web site comes in part from the Internet Data eXchange ("IDX") program of METROLIST, INC., DBA RECOLORADO® Real estate listings held by brokers other than RE/MAX Professionals are marked with the IDX Logo. This information is being provided for the consumers personal, non-commercial use and may not be used for any other purpose. All information subject to change and should be independently verified.
Copyright 2025 METROLIST, INC., DBA RECOLORADO® -- All Rights Reserved 6455 S. Yosemite St., Suite 500 Greenwood Village, CO 80111 USA
Listing information last updated on April 9th, 2025 at 1:49pm MDT.














































