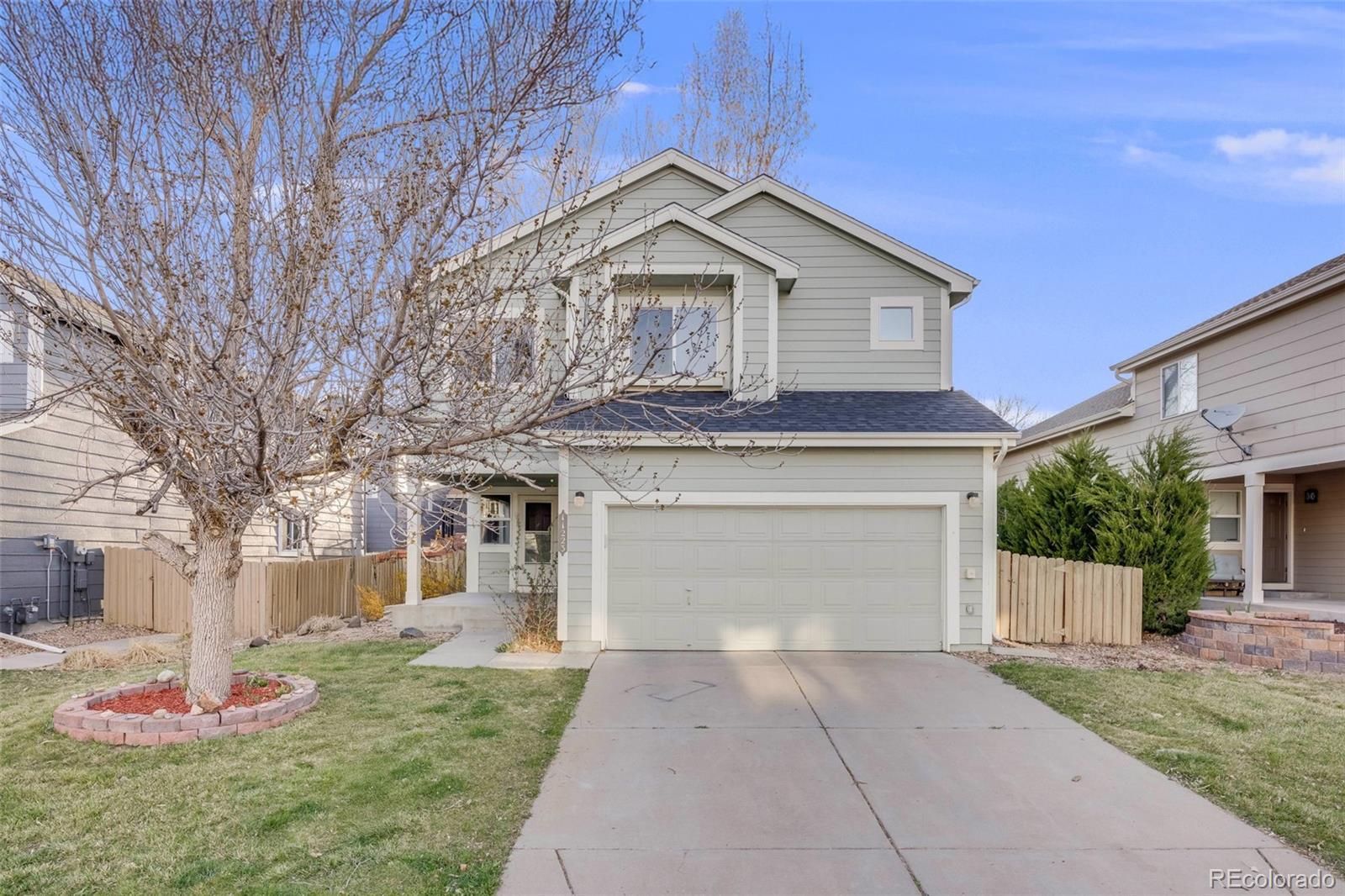Find us on...
Dashboard
- 4 Beds
- 4 Baths
- 2,717 Sqft
- .11 Acres
New Search X
11223 Jansen Street
*FINISHED BASEMENT* *NEW CARPET* *NEW PAINT* Welcome to this PERFECT home in the highly sought-after Clarke Farms neighborhood of Parker, CO! Ideally located near parks, schools, and all the amenities you could need, this home checks all the boxes with major upgrades already done for you. Enjoy peace of mind with a new impact-resistant roof (2023), new AC and furnace (2023), and fresh exterior paint (2023). Step inside to find brand new carpet, new interior paint, and refinished oak hardwood floors, complemented by newer luxury vinyl plank flooring for a modern touch. The spacious main level features soaring two-story ceilings and abundant natural light, creating a bright, open living space. A flexible front room offers the perfect spot for a home office, formal sitting room, or play area. The kitchen has all newer appliances and newly refinished flooring. Upstairs, the oversized primary suite boasts vaulted ceilings, a relaxing five-piece bath with soaking tub, and a generous walk-in closet. Two additional bedrooms and a full bathroom complete the upper level. The fully finished and permitted basement is a standout, offering a mother-in-law suite with a full bath, kitchenette (with sink and fridge), and a non-conforming 4th bedroom with closet—perfect for guests or extended family. The seller has already taken care of the big-ticket items—leaving only a few minor cosmetic touches for you to make it your own. Don’t miss the opportunity to own this move-in-ready gem in one of Parker’s most desirable communities!
Listing Office: eXp Realty, LLC 
Essential Information
- MLS® #8225852
- Price$625,000
- Bedrooms4
- Bathrooms4.00
- Full Baths3
- Half Baths1
- Square Footage2,717
- Acres0.11
- Year Built1996
- TypeResidential
- Sub-TypeSingle Family Residence
- StatusComing Soon
Community Information
- Address11223 Jansen Street
- SubdivisionClarke Farms
- CityParker
- CountyDouglas
- StateCO
- Zip Code80134
Amenities
- Parking Spaces2
- ParkingConcrete
- # of Garages2
Amenities
Clubhouse, Pool, Tennis Court(s), Trail(s)
Utilities
Cable Available, Electricity Connected, Natural Gas Connected, Phone Connected
Interior
- HeatingForced Air
- CoolingCentral Air
- FireplaceYes
- # of Fireplaces1
- FireplacesFamily Room, Gas
- StoriesTwo
Interior Features
Ceiling Fan(s), Eat-in Kitchen, Five Piece Bath, Granite Counters, Laminate Counters, Open Floorplan, Pantry, Primary Suite, Smart Thermostat, Smoke Free, Walk-In Closet(s), Wired for Data
Appliances
Dishwasher, Disposal, Dryer, Gas Water Heater, Microwave, Oven, Self Cleaning Oven, Sump Pump, Washer
Exterior
- Exterior FeaturesPrivate Yard, Rain Gutters
- RoofComposition
Lot Description
Sprinklers In Front, Sprinklers In Rear
School Information
- DistrictDouglas RE-1
- ElementaryCherokee Trail
- MiddleSierra
- HighChaparral
Additional Information
- Date ListedApril 13th, 2025
Listing Details
 eXp Realty, LLC
eXp Realty, LLC
Office Contact
beckyclay.re@yahoo.com,720-333-7116
 Terms and Conditions: The content relating to real estate for sale in this Web site comes in part from the Internet Data eXchange ("IDX") program of METROLIST, INC., DBA RECOLORADO® Real estate listings held by brokers other than RE/MAX Professionals are marked with the IDX Logo. This information is being provided for the consumers personal, non-commercial use and may not be used for any other purpose. All information subject to change and should be independently verified.
Terms and Conditions: The content relating to real estate for sale in this Web site comes in part from the Internet Data eXchange ("IDX") program of METROLIST, INC., DBA RECOLORADO® Real estate listings held by brokers other than RE/MAX Professionals are marked with the IDX Logo. This information is being provided for the consumers personal, non-commercial use and may not be used for any other purpose. All information subject to change and should be independently verified.
Copyright 2025 METROLIST, INC., DBA RECOLORADO® -- All Rights Reserved 6455 S. Yosemite St., Suite 500 Greenwood Village, CO 80111 USA
Listing information last updated on April 14th, 2025 at 1:18pm MDT.















































