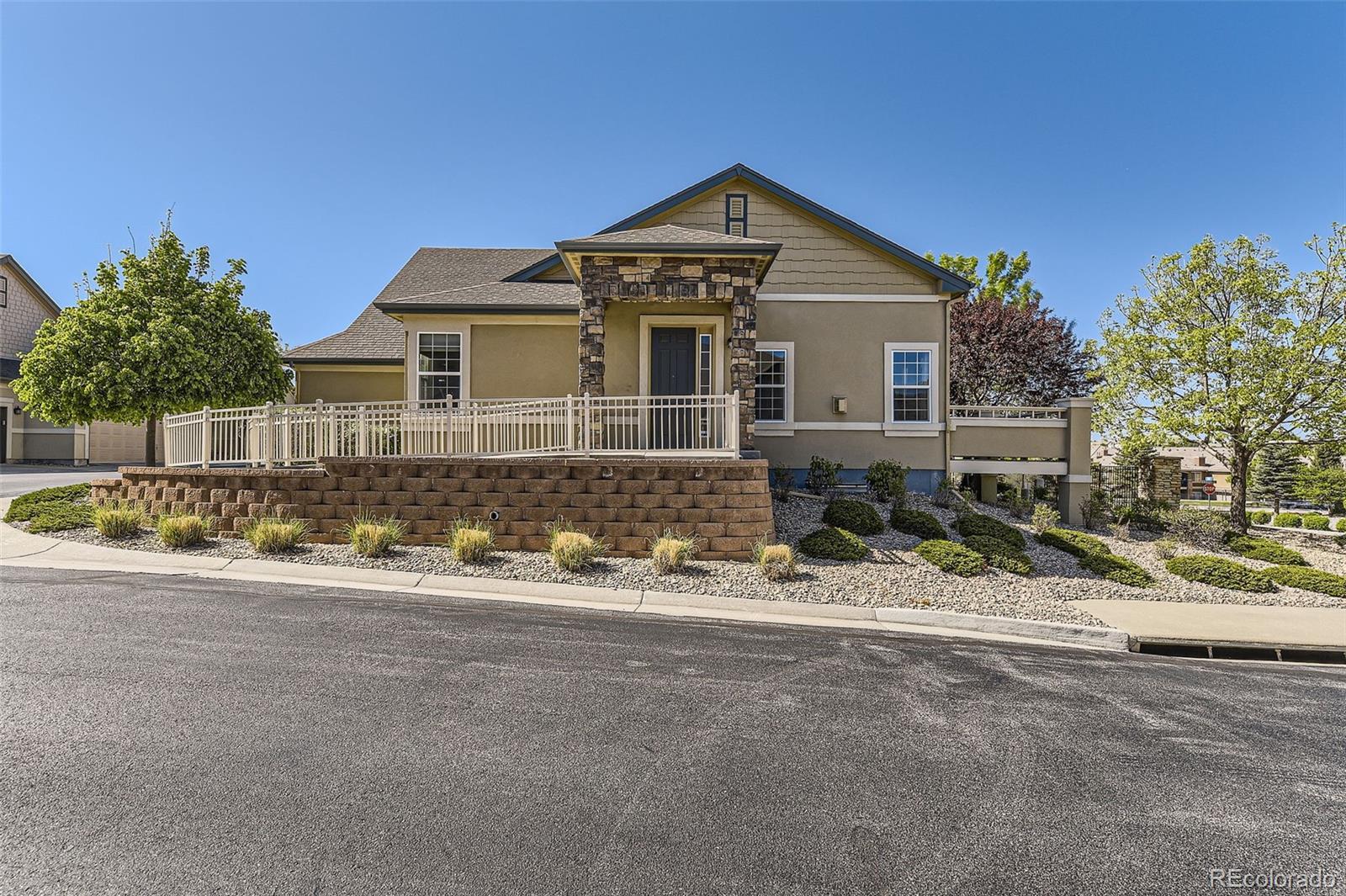Find us on...
Dashboard
- 3 Beds
- 3 Baths
- 2,269 Sqft
- .11 Acres
New Search X
6655 S Shawnee Street
Welcome to this beautiful ranch-style townhome with an open floor plan and a convenient front ramp for easy entry. Step into the expansive entryway leading to a warm and inviting living room, complete with a custom gas fireplace. The main floor boasts gorgeous hardwood floors adding warmth and elegance. The kitchen is a delight to work in, featuring tall custom wood cabinets, a stainless steel gas stove, a refrigerator, granite countertops, and a granite-topped island for additional workspace. The cozy primary bedroom offers a spa-like 5-piece bathroom and a huge walk-in closet. The second main-level bedroom, with an adjacent 3/4 bath, provides a perfect sanctuary for guests or a private office area. The main floor also includes a convenient laundry room and an oversized two-car garage. The professionally finished basement features high ceilings and recessed lighting, creating an additional family room, a third bedroom, and another 3/4 bath—an ideal space for entertaining or a private retreat for guests. Additionally, there's a large unfinished space, perfect for storage or future buildout. Enjoy a maintenance-free lifestyle as the HOA handles all exterior maintenance, including snow removal and yard maintenance. Enjoy the nearby Saddle Rock Golf Course and take advantage of the clubhouse and other amenities this community has to offer.
Listing Office: LoKation Real Estate 
Essential Information
- MLS® #8215099
- Price$589,900
- Bedrooms3
- Bathrooms3.00
- Full Baths1
- Square Footage2,269
- Acres0.11
- Year Built2013
- TypeResidential
- Sub-TypeTownhouse
- StatusActive
Style
Contemporary, Mountain Contemporary, Rustic Contemporary, Urban Contemporary
Community Information
- Address6655 S Shawnee Street
- SubdivisionSaddle Rock Golf Club
- CityAurora
- CountyArapahoe
- StateCO
- Zip Code80016
Amenities
- Parking Spaces2
- # of Garages2
Amenities
Clubhouse, Golf Course, Pool, Tennis Court(s)
Utilities
Cable Available, Electricity Connected, Natural Gas Connected, Phone Available
Interior
- HeatingForced Air, Natural Gas
- CoolingCentral Air
- FireplaceYes
- FireplacesFamily Room, Gas, Gas Log
- StoriesOne
Interior Features
Ceiling Fan(s), Entrance Foyer, Five Piece Bath, Granite Counters, High Ceilings, Pantry, Primary Suite, Walk-In Closet(s)
Appliances
Dishwasher, Disposal, Dryer, Microwave, Range, Refrigerator, Washer
Exterior
- Lot DescriptionCorner Lot
- WindowsWindow Coverings
- RoofComposition
- FoundationStructural
School Information
- DistrictCherry Creek 5
- ElementaryCreekside
- MiddleLiberty
- HighGrandview
Additional Information
- Date ListedJanuary 2nd, 2025
Listing Details
 LoKation Real Estate
LoKation Real Estate- Office Contact303-514-4417
 Terms and Conditions: The content relating to real estate for sale in this Web site comes in part from the Internet Data eXchange ("IDX") program of METROLIST, INC., DBA RECOLORADO® Real estate listings held by brokers other than RE/MAX Professionals are marked with the IDX Logo. This information is being provided for the consumers personal, non-commercial use and may not be used for any other purpose. All information subject to change and should be independently verified.
Terms and Conditions: The content relating to real estate for sale in this Web site comes in part from the Internet Data eXchange ("IDX") program of METROLIST, INC., DBA RECOLORADO® Real estate listings held by brokers other than RE/MAX Professionals are marked with the IDX Logo. This information is being provided for the consumers personal, non-commercial use and may not be used for any other purpose. All information subject to change and should be independently verified.
Copyright 2025 METROLIST, INC., DBA RECOLORADO® -- All Rights Reserved 6455 S. Yosemite St., Suite 500 Greenwood Village, CO 80111 USA
Listing information last updated on March 31st, 2025 at 8:48am MDT.



























