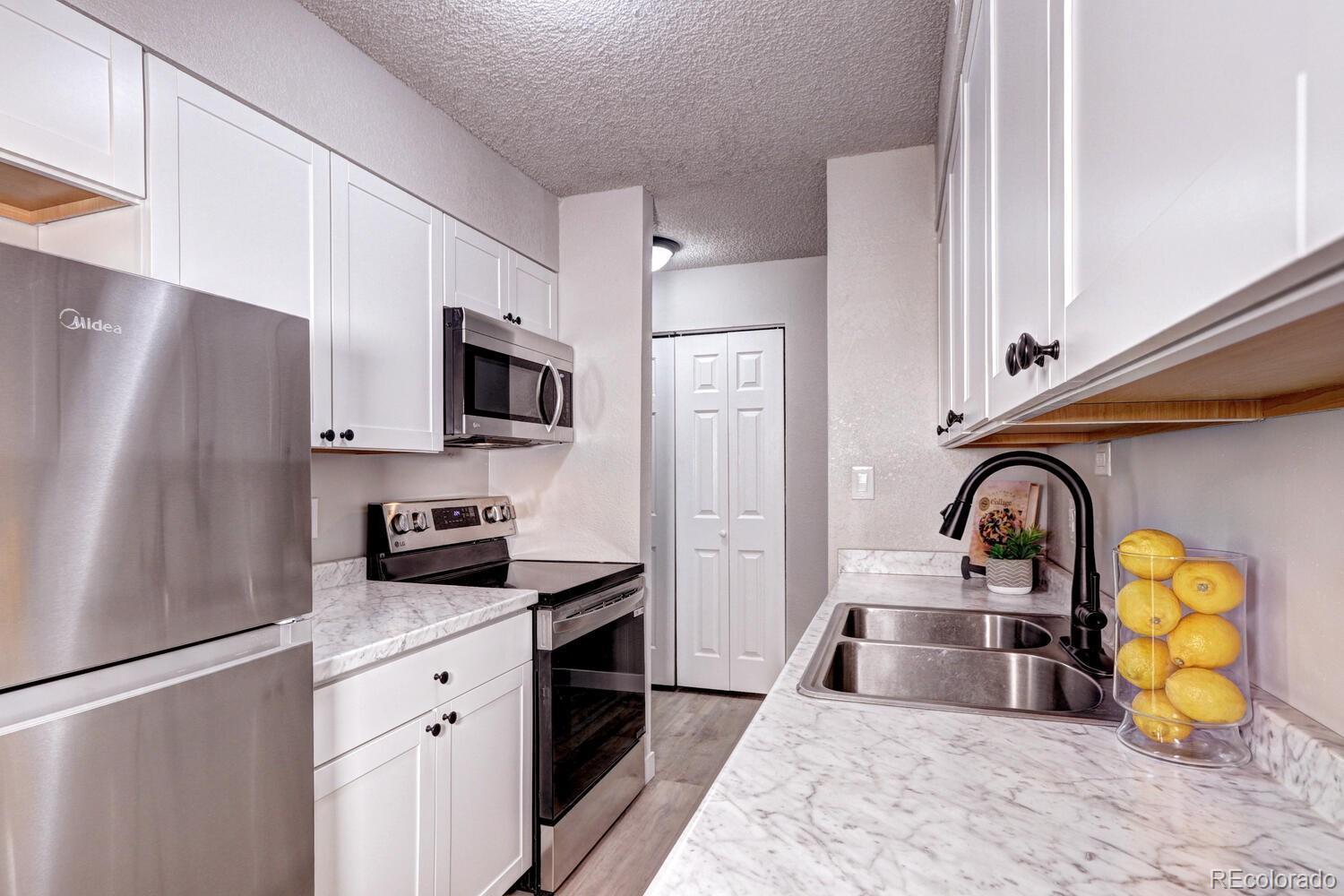Find us on...
Dashboard
- $250k Price
- 2 Beds
- 1 Bath
- 920 Sqft
New Search X
50 E Highline Circle 104
Updated, well maintained, move-in ready gem located within the Highline Meadows community! Charming 2 Bedroom, 1 Bathroom, 920 SF Corner/End Unit Condominium boasts a newer Furnace and AC, NEW premium vinyl plank flooring, NEW paint, NEW door trim and baseboards, NEW lighting plus NEWLY updated Kitchen and Bathroom. Secured building entrance welcomes you into this first floor unit complete with entry/storage closet, Kitchen outfitted with New appliances, NEW counters and NEW white shaker style cabinetry for ample storage. Dining area and spacious Living Room provide a casual open floor plan featuring large windows providing an abundance of natural light! Updated Full Bathroom complete with NEW double vanity, linen closet plus designer lighting and NEW fixtures. 2 Generously sized Bedrooms including a Primary Bedroom boasting a walk-in closet. Parking isn't an issue with this home's 1-Car Detached Garage plus ample visitor parking. Highline Meadows features exclusive amenities such as common area Laundry with lock-off storage closet for each unit, clubhouse, pool and playground. Excellent Centennial location steps to miles of walking/biking trails for the outdoor enthusiast on the Highline Canal, minutes to Downtown Littleton, The Streets at SouthGlenn shopping, dining and entertainment plus easy access to RTD taking you anywhere you want to go! Don’t miss the opportunity to create your new home within the Highline Meadows community. Act fast, this is THE ONE!
Listing Office: RE/MAX Professionals 
Essential Information
- MLS® #8200529
- Price$249,900
- Bedrooms2
- Bathrooms1.00
- Full Baths1
- Square Footage920
- Acres0.00
- Year Built1971
- TypeResidential
- Sub-TypeCondominium
- StatusActive
Community Information
- Address50 E Highline Circle 104
- SubdivisionHighline Meadows
- CityCentennial
- CountyArapahoe
- StateCO
- Zip Code80122
Amenities
- Parking Spaces1
- # of Garages1
- Has PoolYes
- PoolOutdoor Pool
Amenities
Clubhouse, Coin Laundry, Playground, Pond Seasonal, Pool
Utilities
Electricity Connected, Natural Gas Connected
Interior
- HeatingForced Air
- CoolingCentral Air
- StoriesOne
Interior Features
Eat-in Kitchen, Entrance Foyer, Laminate Counters, Open Floorplan, Primary Suite, Walk-In Closet(s)
Appliances
Dishwasher, Disposal, Microwave, Range, Refrigerator
Exterior
- RoofComposition
Lot Description
Corner Lot, Near Public Transit
School Information
- DistrictLittleton 6
- ElementaryHopkins
- MiddlePowell
- HighHeritage
Additional Information
- Date ListedSeptember 13th, 2024
- ZoningResidential
Listing Details
 RE/MAX Professionals
RE/MAX Professionals
Office Contact
jtfair5100@msn.com,303-521-8545
 Terms and Conditions: The content relating to real estate for sale in this Web site comes in part from the Internet Data eXchange ("IDX") program of METROLIST, INC., DBA RECOLORADO® Real estate listings held by brokers other than RE/MAX Professionals are marked with the IDX Logo. This information is being provided for the consumers personal, non-commercial use and may not be used for any other purpose. All information subject to change and should be independently verified.
Terms and Conditions: The content relating to real estate for sale in this Web site comes in part from the Internet Data eXchange ("IDX") program of METROLIST, INC., DBA RECOLORADO® Real estate listings held by brokers other than RE/MAX Professionals are marked with the IDX Logo. This information is being provided for the consumers personal, non-commercial use and may not be used for any other purpose. All information subject to change and should be independently verified.
Copyright 2025 METROLIST, INC., DBA RECOLORADO® -- All Rights Reserved 6455 S. Yosemite St., Suite 500 Greenwood Village, CO 80111 USA
Listing information last updated on April 10th, 2025 at 6:18am MDT.































