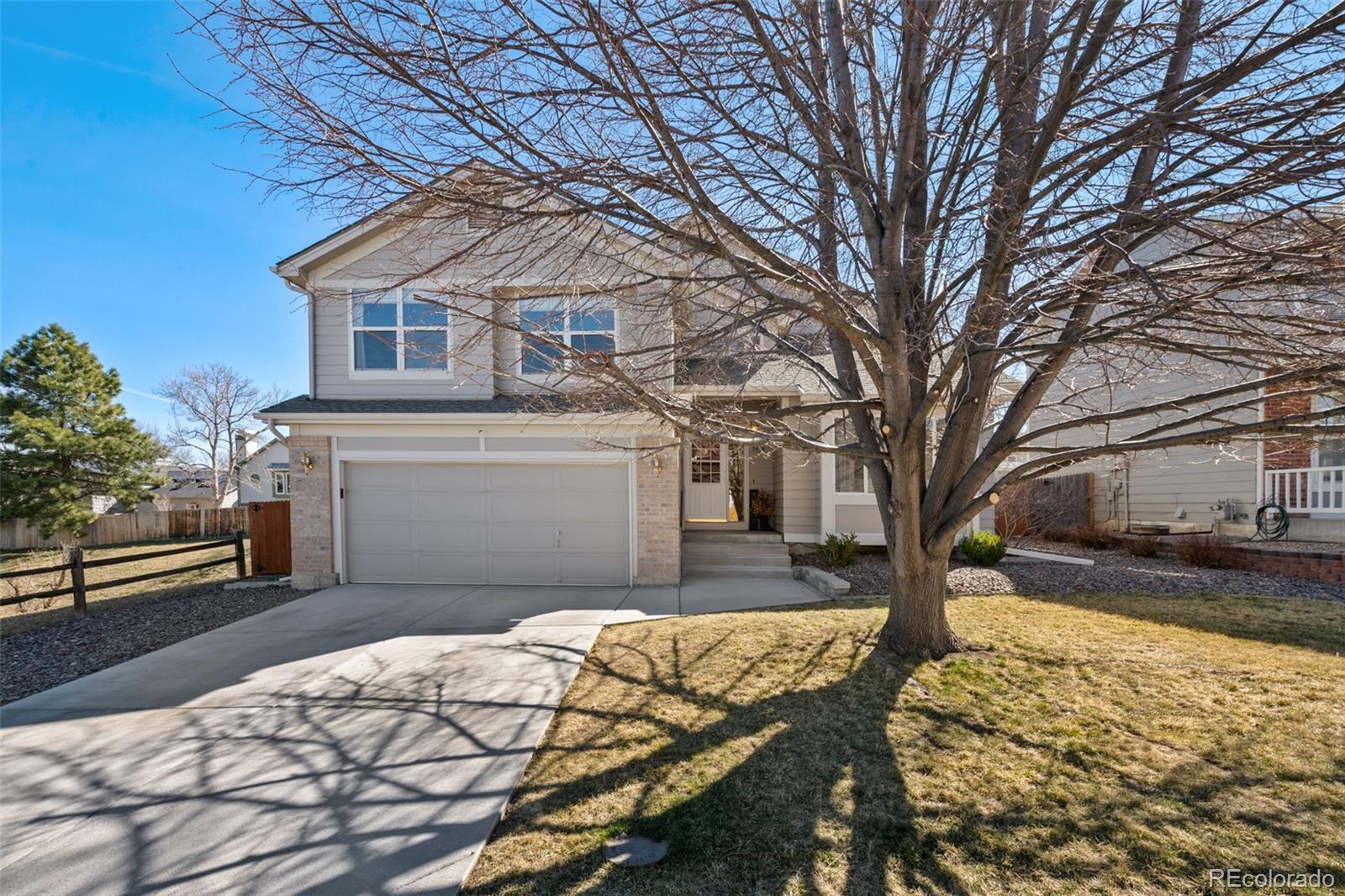Find us on...
Dashboard
- 3 Beds
- 3 Baths
- 2,479 Sqft
- .14 Acres
New Search X
5434 S Ward Way
Welcome to Westgold Meadows, one of Littleton's most sought-after neighborhoods! With convenient access to top-rated schools, beautiful parks, shopping, and dining options, Westgold Meadows perfectly balances comfort and convenience. Residents enjoy a close-knit community feel, enhanced by amenities such as a community pool and tennis/pickleball courts, making it an exceptional place to call home. This charming home truly has it all. It features three spacious bedrooms, a versatile loft perfect for a home office, 2.5 baths, and plenty of room for relaxation and productivity. The formal living and dining rooms provide elegant spaces for entertaining, while the cozy family room—with its gas fireplace, skylight, and abundant natural light—creates a warm and inviting retreat. The kitchen shines with slab granite countertops, ample cabinetry, and plenty of room to prepare meals with ease. The generous recreation room in the basement provides ample space for entertainment, hobbies, or relaxation. The oversized backyard is a true highlight, featuring a fenced flat yard, a deck, and a patio, making it ideal for outdoor gatherings or quiet afternoons. Adding to the serene ambiance, the property is bordered by a greenbelt on the side, offering a sense of privacy and a natural backdrop to enjoy. New Furnace and A/C~New Driveway~Natural Light Throughout~Plently of Storage~Impeccably Maintained.
Listing Office: RE/MAX Professionals 
Essential Information
- MLS® #8184822
- Price$639,000
- Bedrooms3
- Bathrooms3.00
- Full Baths1
- Half Baths1
- Square Footage2,479
- Acres0.14
- Year Built1994
- TypeResidential
- Sub-TypeSingle Family Residence
- StyleTraditional
- StatusPending
Community Information
- Address5434 S Ward Way
- SubdivisionWestgold Meadows
- CityLittleton
- CountyJefferson
- StateCO
- Zip Code80127
Amenities
- AmenitiesPool, Tennis Court(s)
- Parking Spaces2
- ParkingConcrete
- # of Garages2
Interior
- HeatingForced Air
- CoolingCentral Air
- FireplaceYes
- # of Fireplaces1
- FireplacesFamily Room
- StoriesMulti/Split
Interior Features
Ceiling Fan(s), Eat-in Kitchen, Entrance Foyer, High Ceilings, Primary Suite, Smoke Free, Vaulted Ceiling(s), Walk-In Closet(s)
Appliances
Dishwasher, Disposal, Microwave, Refrigerator
Exterior
- Exterior FeaturesPrivate Yard
- RoofComposition
- FoundationStructural
Lot Description
Greenbelt, Irrigated, Landscaped, Many Trees, Sprinklers In Front, Sprinklers In Rear
Windows
Skylight(s), Storm Window(s), Window Coverings
School Information
- DistrictJefferson County R-1
- ElementaryMount Carbon
- MiddleSummit Ridge
- HighDakota Ridge
Additional Information
- Date ListedMarch 26th, 2025
- ZoningP-D
Listing Details
 RE/MAX Professionals
RE/MAX Professionals- Office Contact303-619-4880
 Terms and Conditions: The content relating to real estate for sale in this Web site comes in part from the Internet Data eXchange ("IDX") program of METROLIST, INC., DBA RECOLORADO® Real estate listings held by brokers other than RE/MAX Professionals are marked with the IDX Logo. This information is being provided for the consumers personal, non-commercial use and may not be used for any other purpose. All information subject to change and should be independently verified.
Terms and Conditions: The content relating to real estate for sale in this Web site comes in part from the Internet Data eXchange ("IDX") program of METROLIST, INC., DBA RECOLORADO® Real estate listings held by brokers other than RE/MAX Professionals are marked with the IDX Logo. This information is being provided for the consumers personal, non-commercial use and may not be used for any other purpose. All information subject to change and should be independently verified.
Copyright 2025 METROLIST, INC., DBA RECOLORADO® -- All Rights Reserved 6455 S. Yosemite St., Suite 500 Greenwood Village, CO 80111 USA
Listing information last updated on April 22nd, 2025 at 12:48am MDT.













































