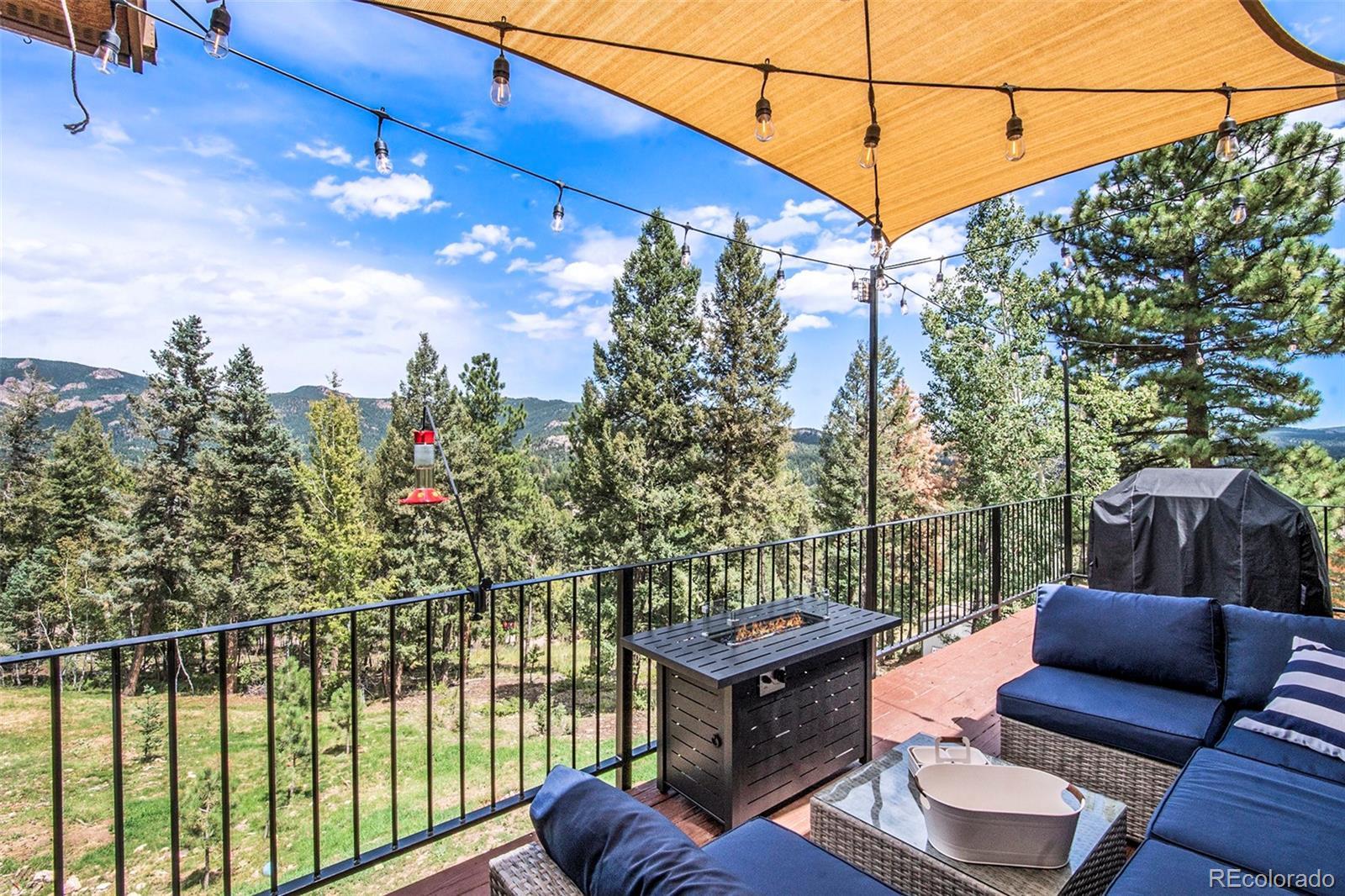Find us on...
Dashboard
- 3 Beds
- 2 Baths
- 2,212 Sqft
- 1.03 Acres
New Search X
33735 Isham Jones Road
Imagine sitting on your deck, sipping you morning coffee, and looking out over Staunton State Park and thinking "I get to live here!" This could be you, every single day... Peace & quiet and privacy, yet only minutes for the highway, breathtaking views, one acre of level land to do with it what you please with room for campers, boats, and all of your toys. Now let's talk about the house~ Three bedrooms, two bathrooms, completely updated within the last few years, remodeled kitchen with new butcher block countertops, tiled backsplash, and and new top of the line stainless steel appliances. The luxurious primary suite with sliding glass door to the deck, huge walk-in closet, and spa-like primary bathroom with large shower and marble counters is intoxicating. You can not escape the breathtaking views from every window, even the primary closet!! Wait! There's more...all newer windows throughout, all new water system, newer furnace, updated electrical system, to name a few. Your heating bills will be minimal with the passive solar, four year old pellet stove in the lower level, and newer free-standing wood stove in the great room. Septic size is unknown, and Seller is in the process with Jefferson County to have septic pumped and inspected.
Listing Office: Keller Williams Foothills Realty 
Essential Information
- MLS® #8177071
- Price$710,000
- Bedrooms3
- Bathrooms2.00
- Full Baths1
- Square Footage2,212
- Acres1.03
- Year Built1997
- TypeResidential
- Sub-TypeSingle Family Residence
- StyleMountain Contemporary
- StatusPending
Community Information
- Address33735 Isham Jones Road
- SubdivisionMountain View Lakes
- CityPine
- CountyJefferson
- StateCO
- Zip Code80470
Amenities
- Parking Spaces9
- ParkingFloor Coating
- # of Garages2
- ViewMountain(s)
Utilities
Electricity Connected, Natural Gas Connected
Interior
- AppliancesDishwasher, Dryer
- CoolingNone
- FireplaceYes
- # of Fireplaces2
- StoriesOne
Interior Features
Butcher Counters, Ceiling Fan(s), High Ceilings, High Speed Internet, Open Floorplan, Primary Suite, Vaulted Ceiling(s), Walk-In Closet(s)
Heating
Forced Air, Pellet Stove, Wood Stove
Fireplaces
Family Room, Free Standing, Pellet Stove, Wood Burning Stove
Exterior
- Lot DescriptionLevel
- WindowsDouble Pane Windows
- RoofComposition
- FoundationRaised
School Information
- DistrictJefferson County R-1
- ElementaryElk Creek
- MiddleWest Jefferson
- HighConifer
Additional Information
- Date ListedAugust 23rd, 2024
- ZoningMR-2
Listing Details
Keller Williams Foothills Realty
Office Contact
daniaguth@gmail.com,303-589-4513
 Terms and Conditions: The content relating to real estate for sale in this Web site comes in part from the Internet Data eXchange ("IDX") program of METROLIST, INC., DBA RECOLORADO® Real estate listings held by brokers other than RE/MAX Professionals are marked with the IDX Logo. This information is being provided for the consumers personal, non-commercial use and may not be used for any other purpose. All information subject to change and should be independently verified.
Terms and Conditions: The content relating to real estate for sale in this Web site comes in part from the Internet Data eXchange ("IDX") program of METROLIST, INC., DBA RECOLORADO® Real estate listings held by brokers other than RE/MAX Professionals are marked with the IDX Logo. This information is being provided for the consumers personal, non-commercial use and may not be used for any other purpose. All information subject to change and should be independently verified.
Copyright 2025 METROLIST, INC., DBA RECOLORADO® -- All Rights Reserved 6455 S. Yosemite St., Suite 500 Greenwood Village, CO 80111 USA
Listing information last updated on April 3rd, 2025 at 10:19am MDT.










































