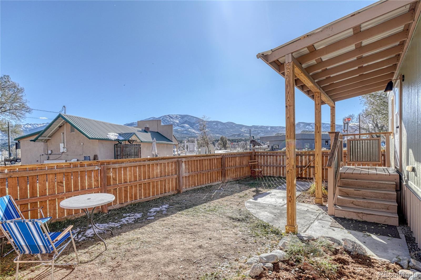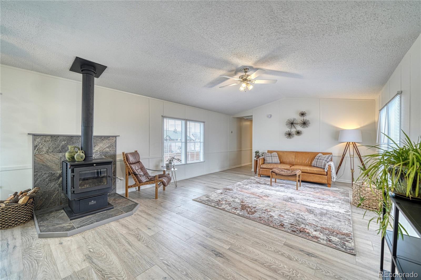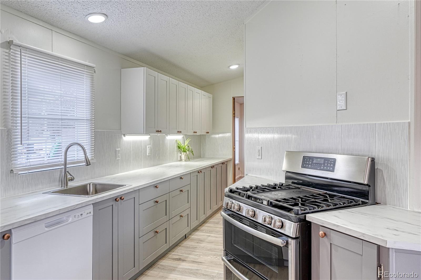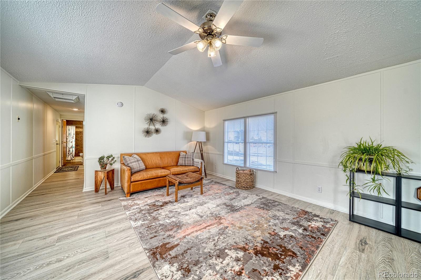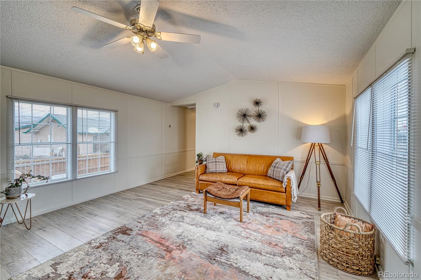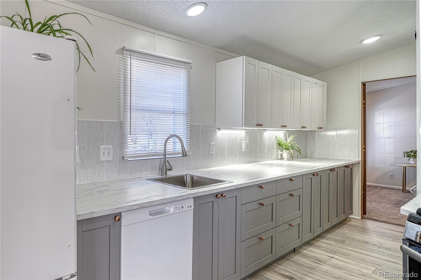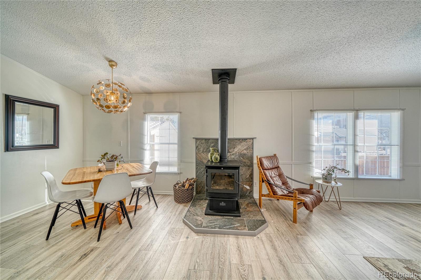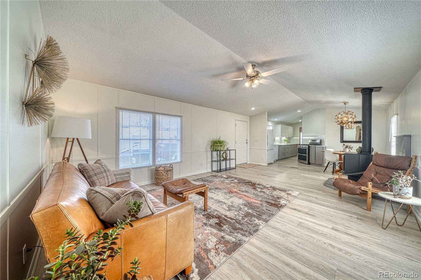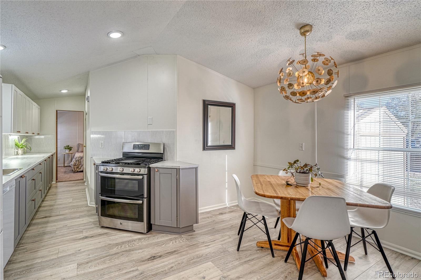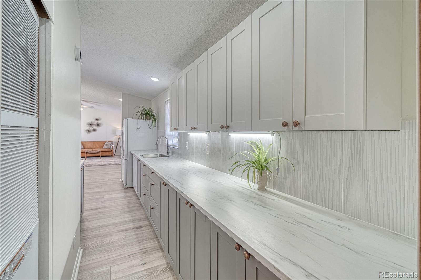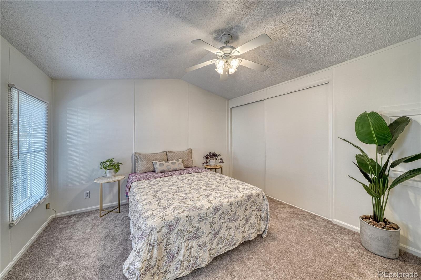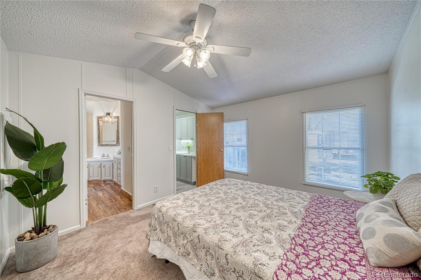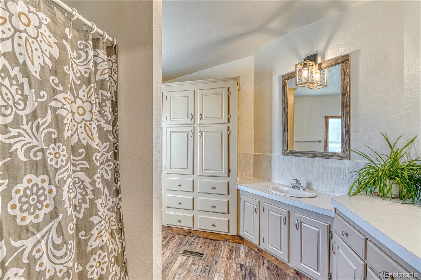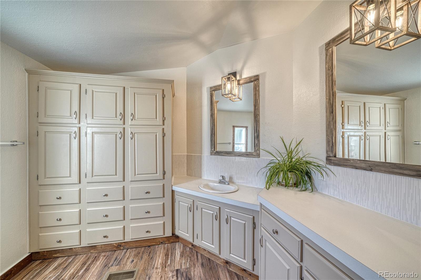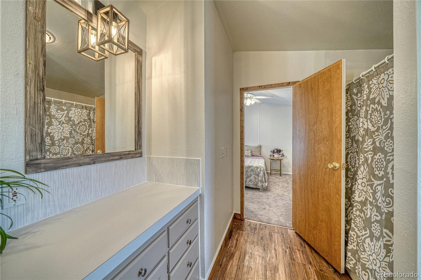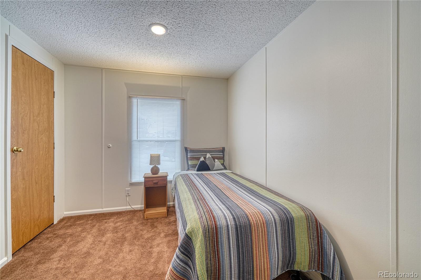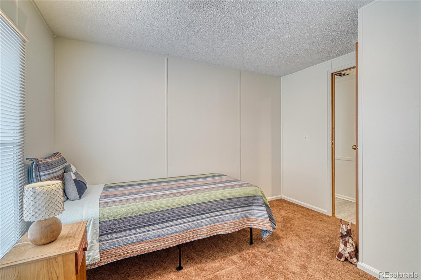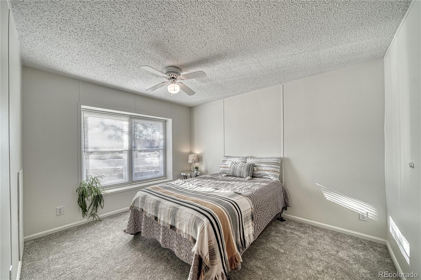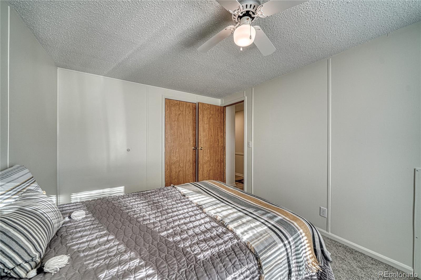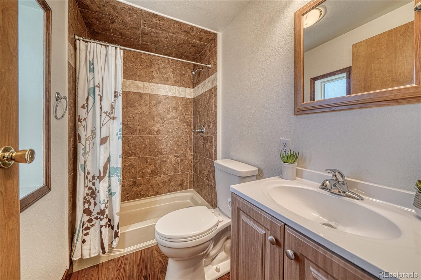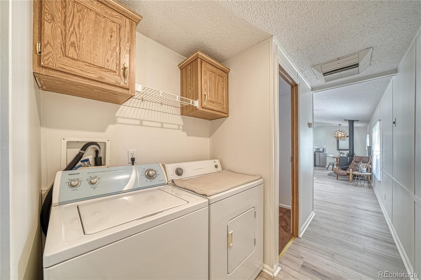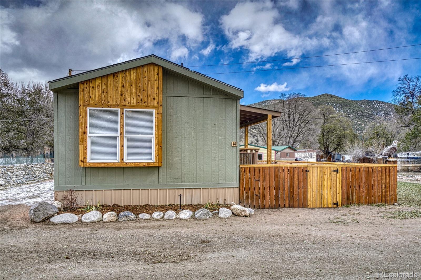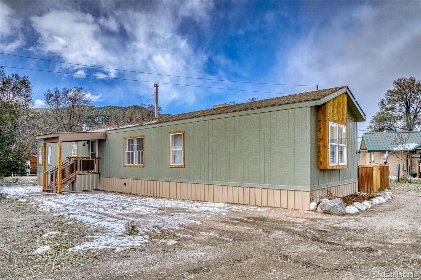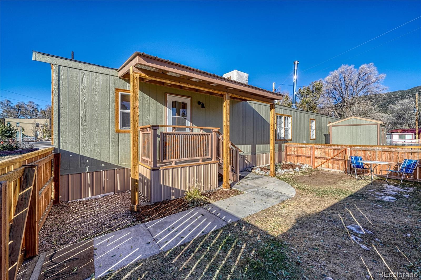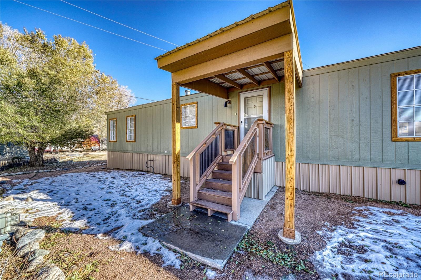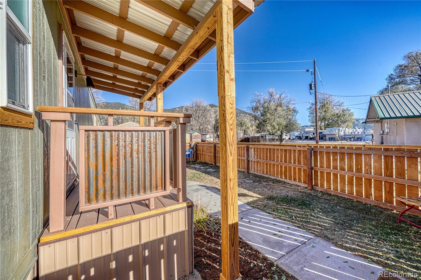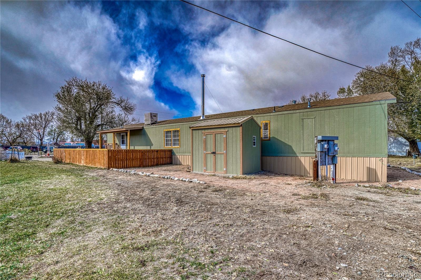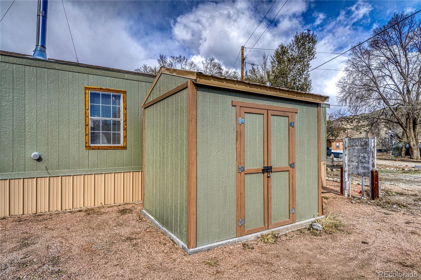Find us on...
Dashboard
- $247k Price
- 3 Beds
- 2 Baths
- 1,216 Sqft
New Search X
845 Oak Street
Charming 3-Bedroom, 2-Bath Home in a Prime Location! Welcome to this beautifully updated 3-bedroom, 2-bath home, featuring fresh interior and exterior paint, brand-new kitchen cabinetry, and sleek countertops. The home boasts stylish LVT flooring throughout, providing both durability and modern appeal. Situated in a fantastic location, this home is just minutes away from the highly sought-after Two Rivers subdivision, where you'll find dining, shopping, a beauty salon, fully equipped gym, and a scenic river walk along the river. Enjoy the convenience of urban amenities while living in a peaceful and spacious setting. Nestled on a corner lot next to open space, this property offers a bright, airy atmosphere with plenty of natural light throughout. The expansive open floor plan is perfect for entertaining, while the large fenced-in yard offers plenty of room for outdoor activities and relaxation. Additional highlights include stunning views, a cozy wood stove for chilly winters, and an evaporative cooler to keep you comfortable during the hot summer months. You'll also appreciate the 10x10 shed on a concrete slab, perfect for extra storage or a workshop. Don't miss the opportunity to own this spacious, updated home in an unbeatable location. Please see our virtual tour!
Listing Office: HomeSmart Preferred Realty 
Essential Information
- MLS® #8176073
- Price$246,600
- Bedrooms3
- Bathrooms2.00
- Full Baths1
- Square Footage1,216
- Acres0.00
- Year Built1995
- TypeManufactured In Park
- Sub-TypeManufactured Home
- StyleModular
- StatusActive
Community Information
- Address845 Oak Street
- CitySalida
- CountyChaffee
- StateCO
- Zip Code81201
Amenities
- Parking Spaces4
- ParkingDriveway-Gravel
- ViewMountain(s)
Utilities
Electricity Available, Electricity Connected, Natural Gas Available
Interior
- CoolingEvaporative Cooling
- FireplaceYes
- # of Fireplaces1
- FireplacesLiving Room
Interior Features
Ceiling Fan(s), High Ceilings, Laminate Counters, No Stairs, Open Floorplan, Primary Suite, Smoke Free
Appliances
Dishwasher, Disposal, Double Oven, Dryer, Gas Water Heater, Refrigerator, Self Cleaning Oven, Washer
Heating
Forced Air, Natural Gas, Wood Stove
Exterior
- Exterior FeaturesLighting, Private Yard
- RoofComposition, Metal
Lot Description
Corner Lot, Landscaped, Level, Many Trees, Master Planned, Mountainous
Windows
Double Pane Windows, Storm Window(s)
School Information
- DistrictSalida R-32
- ElementaryLongfellow
- MiddleSalida
- HighSalida
Additional Information
- Date ListedNovember 21st, 2024
Listing Details
 HomeSmart Preferred Realty
HomeSmart Preferred Realty
Office Contact
janine@janinemarrsalida.com,719-221-1838
 Terms and Conditions: The content relating to real estate for sale in this Web site comes in part from the Internet Data eXchange ("IDX") program of METROLIST, INC., DBA RECOLORADO® Real estate listings held by brokers other than RE/MAX Professionals are marked with the IDX Logo. This information is being provided for the consumers personal, non-commercial use and may not be used for any other purpose. All information subject to change and should be independently verified.
Terms and Conditions: The content relating to real estate for sale in this Web site comes in part from the Internet Data eXchange ("IDX") program of METROLIST, INC., DBA RECOLORADO® Real estate listings held by brokers other than RE/MAX Professionals are marked with the IDX Logo. This information is being provided for the consumers personal, non-commercial use and may not be used for any other purpose. All information subject to change and should be independently verified.
Copyright 2024 METROLIST, INC., DBA RECOLORADO® -- All Rights Reserved 6455 S. Yosemite St., Suite 500 Greenwood Village, CO 80111 USA
Listing information last updated on November 27th, 2024 at 2:18pm MST.


