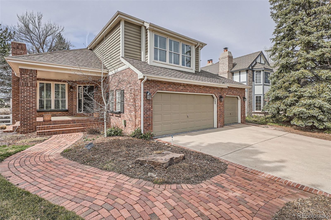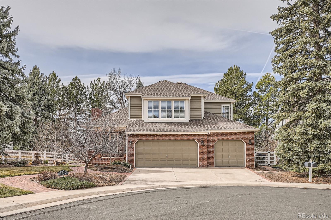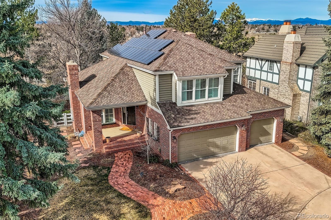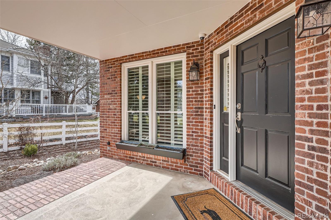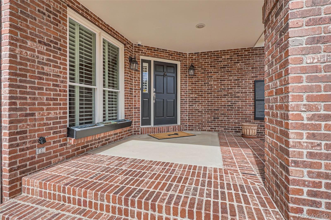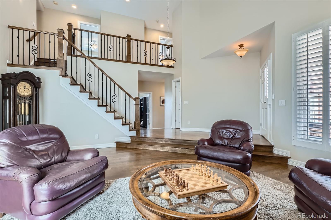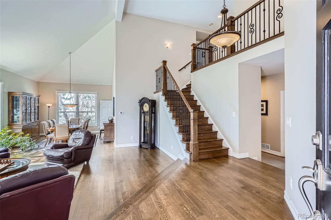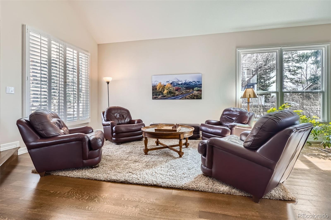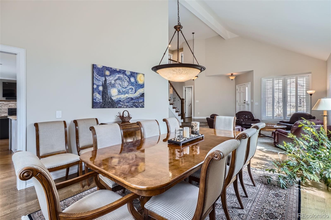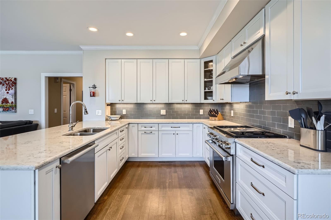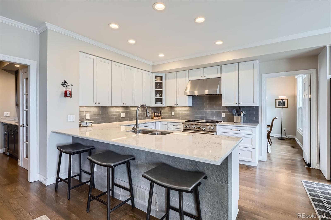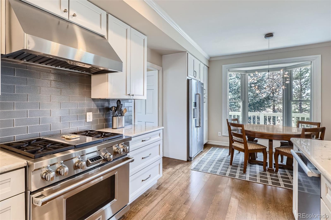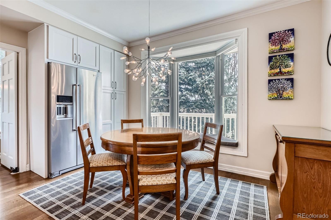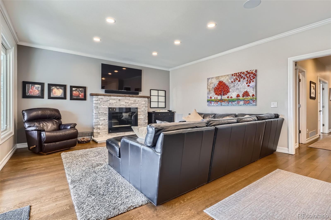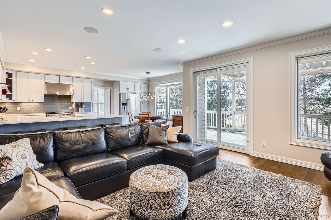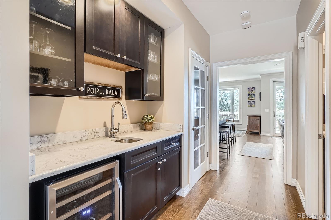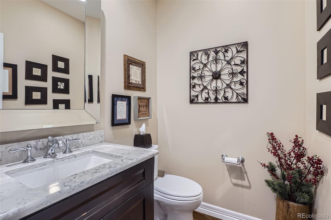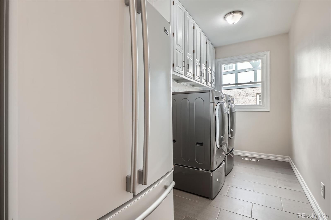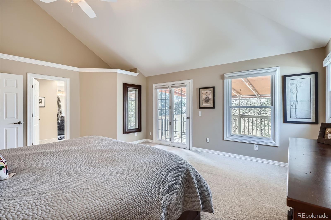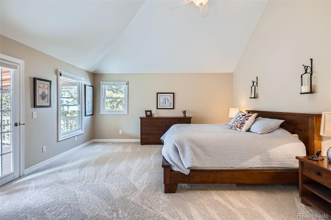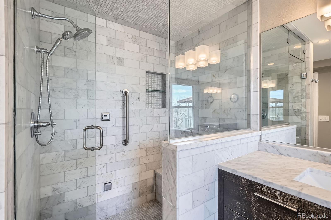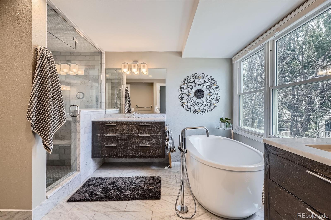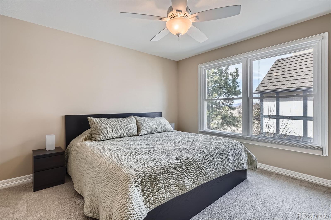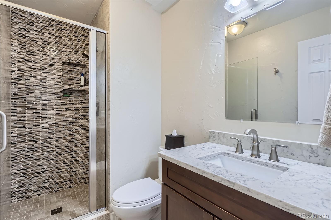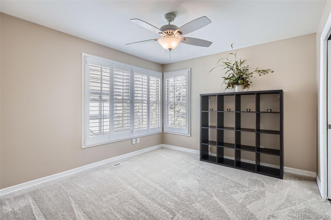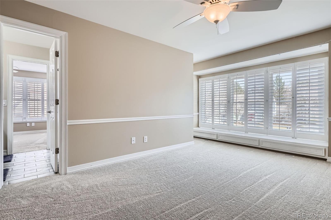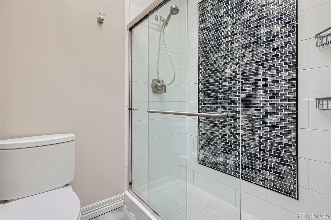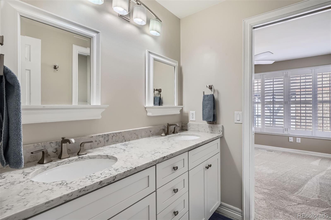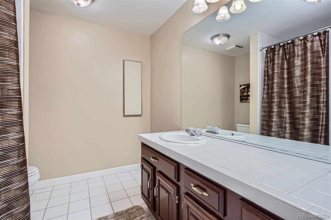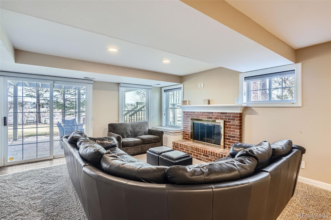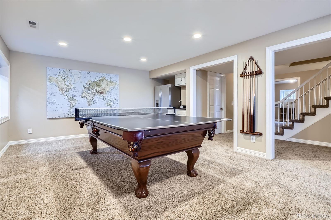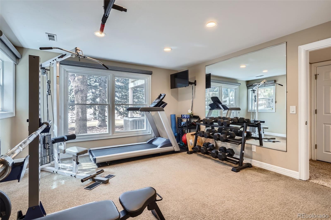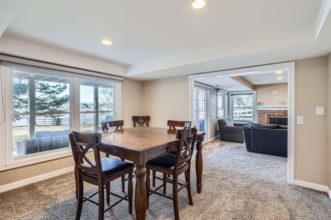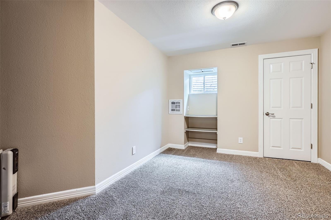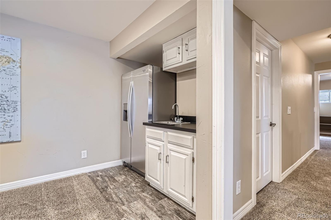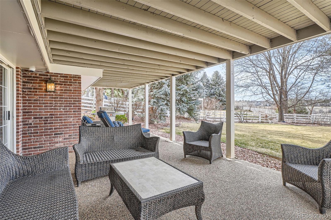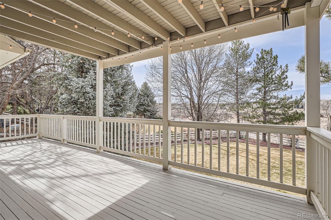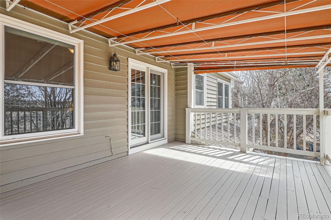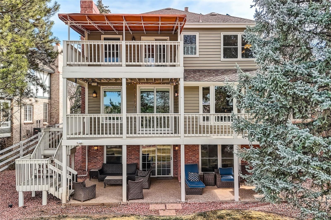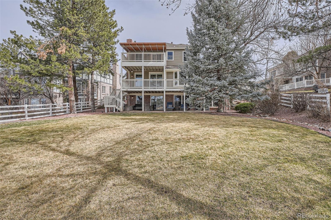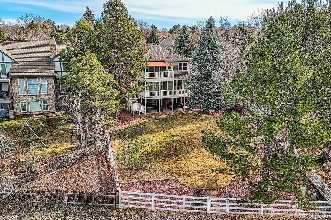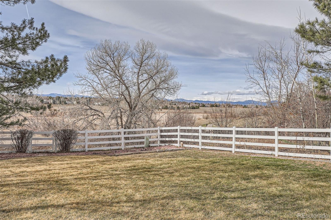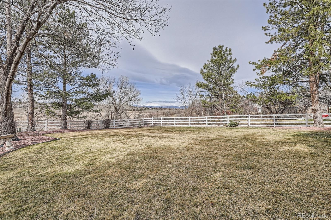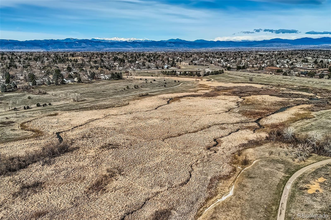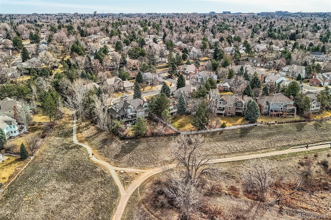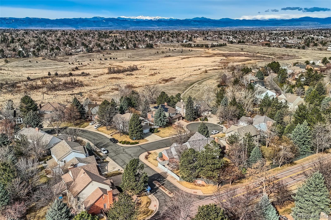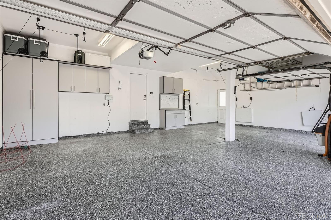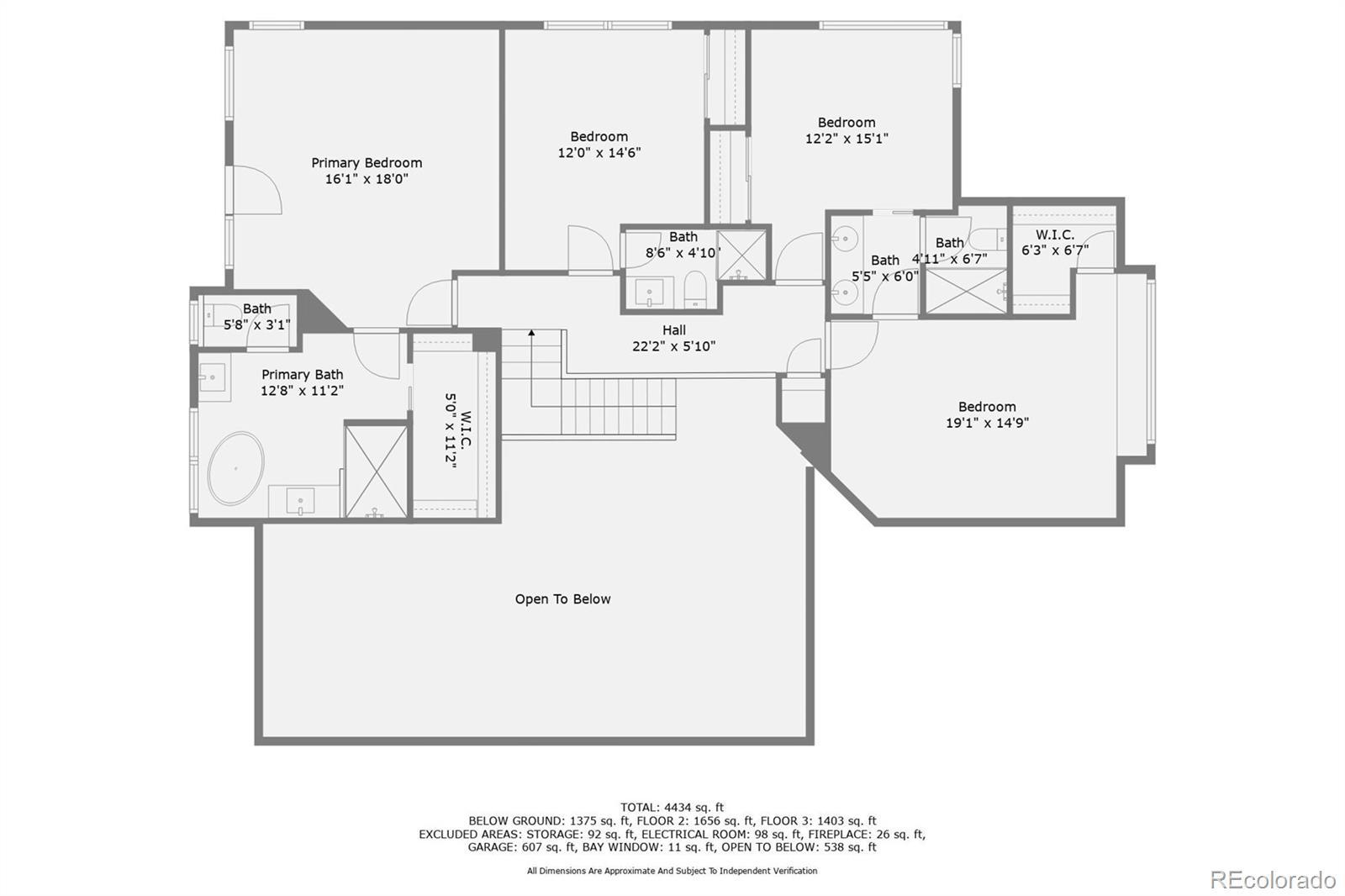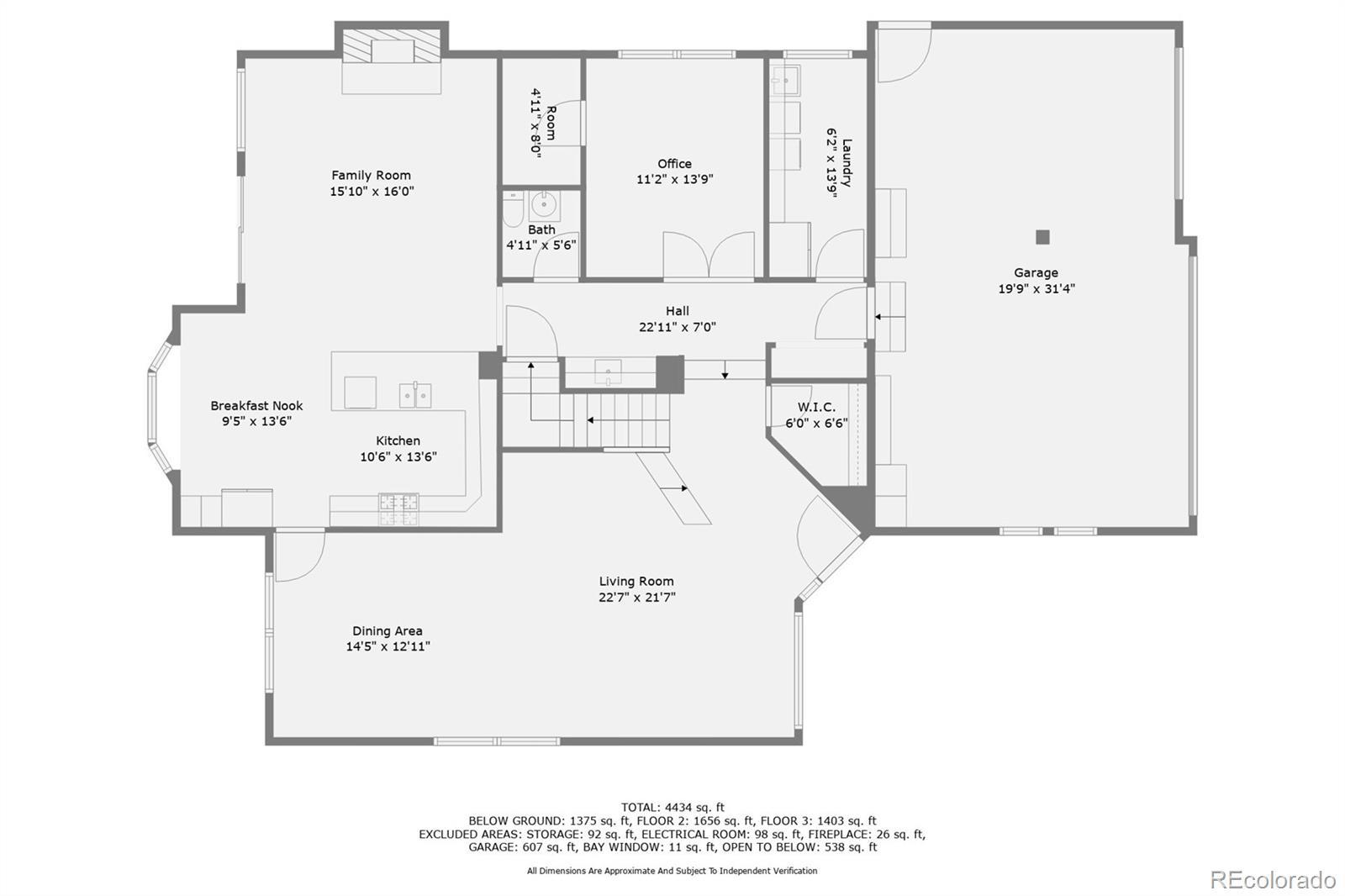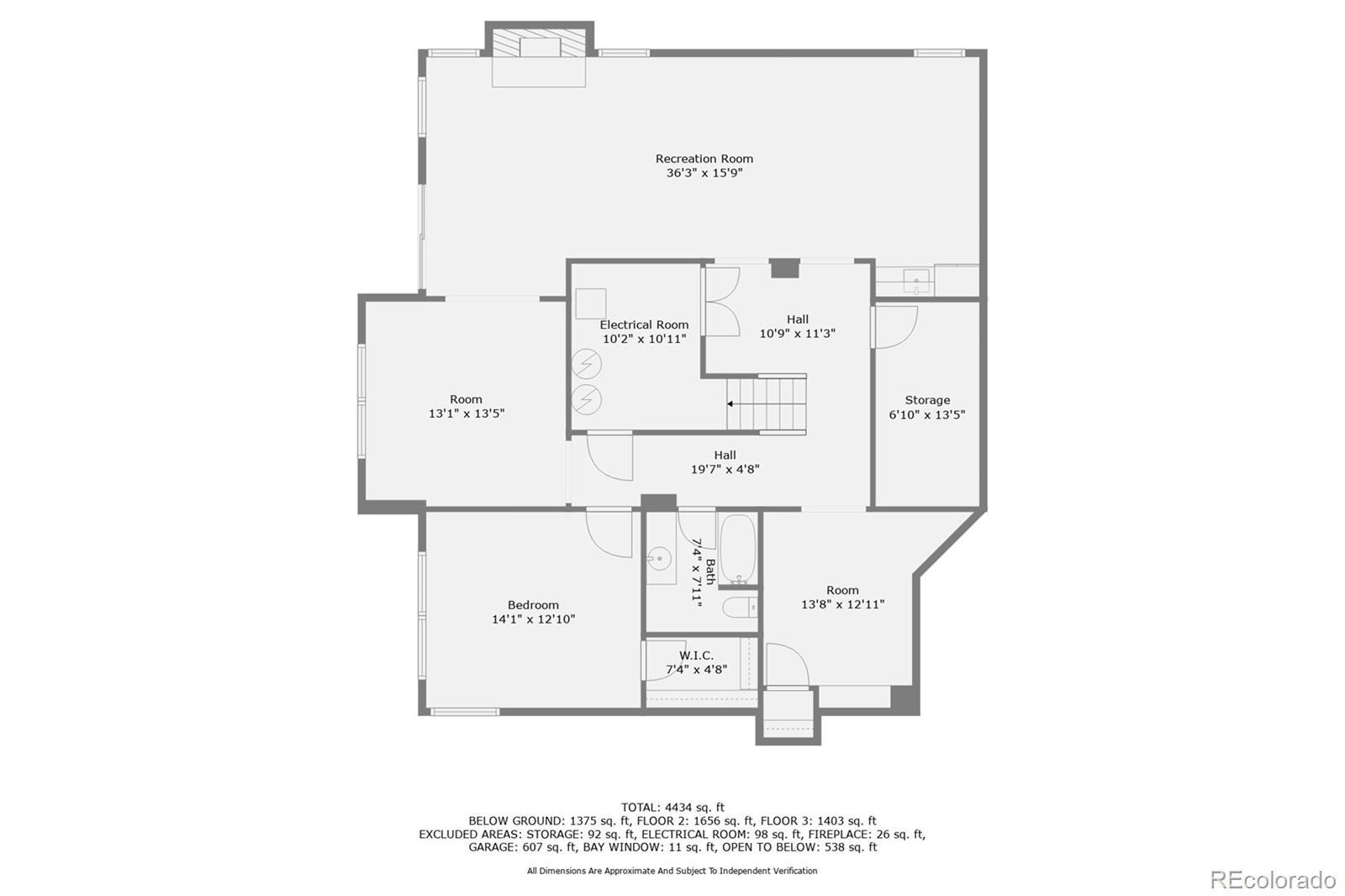Find us on...
Dashboard
- 5 Beds
- 5 Baths
- 4,749 Sqft
- .34 Acres
New Search X
7157 S Niagara Court
Nestled up against 150 acres of open space, situated on an oversized 14,000 square foot lot is a generously sized home for you! Upon entering, you'll be welcomed by soaring vaulted ceilings and elegant hardwood floors. On the main level, enjoy mountain views from the dining room, breakfast nook or family room as natural light filters in through the large west facing windows. The kitchen is bright and functional with white shaker cabinets, quality countertops and high-end appliances. Past the kitchen is the expansive wet bar and beyond that you'll find the office and then the laundry room... more »
Listing Office: Due South Realty 
Essential Information
- MLS® #8160097
- Price$2,450,000
- Bedrooms5
- Bathrooms5.00
- Full Baths2
- Half Baths1
- Square Footage4,749
- Acres0.34
- Year Built1987
- TypeResidential
- Sub-TypeSingle Family Residence
- StyleTraditional
- StatusActive
Community Information
- Address7157 S Niagara Court
- SubdivisionHomestead in the Willows
- CityCentennial
- CountyArapahoe
- StateCO
- Zip Code80112
Amenities
- Parking Spaces3
- # of Garages3
- ViewMountain(s)
Amenities
Pool, Tennis Court(s), Trail(s)
Utilities
Electricity Connected, Natural Gas Connected
Parking
Electric Vehicle Charging Station(s), Floor Coating
Interior
- HeatingForced Air
- CoolingCentral Air
- FireplaceYes
- # of Fireplaces2
- FireplacesBasement, Living Room
- StoriesTwo
Interior Features
Breakfast Nook, Ceiling Fan(s), Entrance Foyer, Five Piece Bath, Granite Counters, High Ceilings, Jack & Jill Bathroom, Primary Suite, Utility Sink, Vaulted Ceiling(s), Walk-In Closet(s), Wet Bar
Appliances
Bar Fridge, Dishwasher, Disposal, Dryer, Gas Water Heater, Range, Range Hood, Refrigerator, Self Cleaning Oven, Washer
Exterior
- Exterior FeaturesBalcony, Lighting
- RoofComposition, Solar Shingles
- FoundationConcrete Perimeter
Lot Description
Borders Public Land, Cul-De-Sac, Level, Many Trees, Open Space, Sprinklers In Front, Sprinklers In Rear
Windows
Bay Window(s), Window Coverings
School Information
- DistrictCherry Creek 5
- ElementaryHomestead
- MiddleWest
- HighCherry Creek
Additional Information
- Date ListedMarch 28th, 2025
Listing Details
 Due South Realty
Due South Realty
Office Contact
angcarns@gmail.com,720-281-6425
 Terms and Conditions: The content relating to real estate for sale in this Web site comes in part from the Internet Data eXchange ("IDX") program of METROLIST, INC., DBA RECOLORADO® Real estate listings held by brokers other than RE/MAX Professionals are marked with the IDX Logo. This information is being provided for the consumers personal, non-commercial use and may not be used for any other purpose. All information subject to change and should be independently verified.
Terms and Conditions: The content relating to real estate for sale in this Web site comes in part from the Internet Data eXchange ("IDX") program of METROLIST, INC., DBA RECOLORADO® Real estate listings held by brokers other than RE/MAX Professionals are marked with the IDX Logo. This information is being provided for the consumers personal, non-commercial use and may not be used for any other purpose. All information subject to change and should be independently verified.
Copyright 2025 METROLIST, INC., DBA RECOLORADO® -- All Rights Reserved 6455 S. Yosemite St., Suite 500 Greenwood Village, CO 80111 USA
Listing information last updated on April 4th, 2025 at 7:04am MDT.

