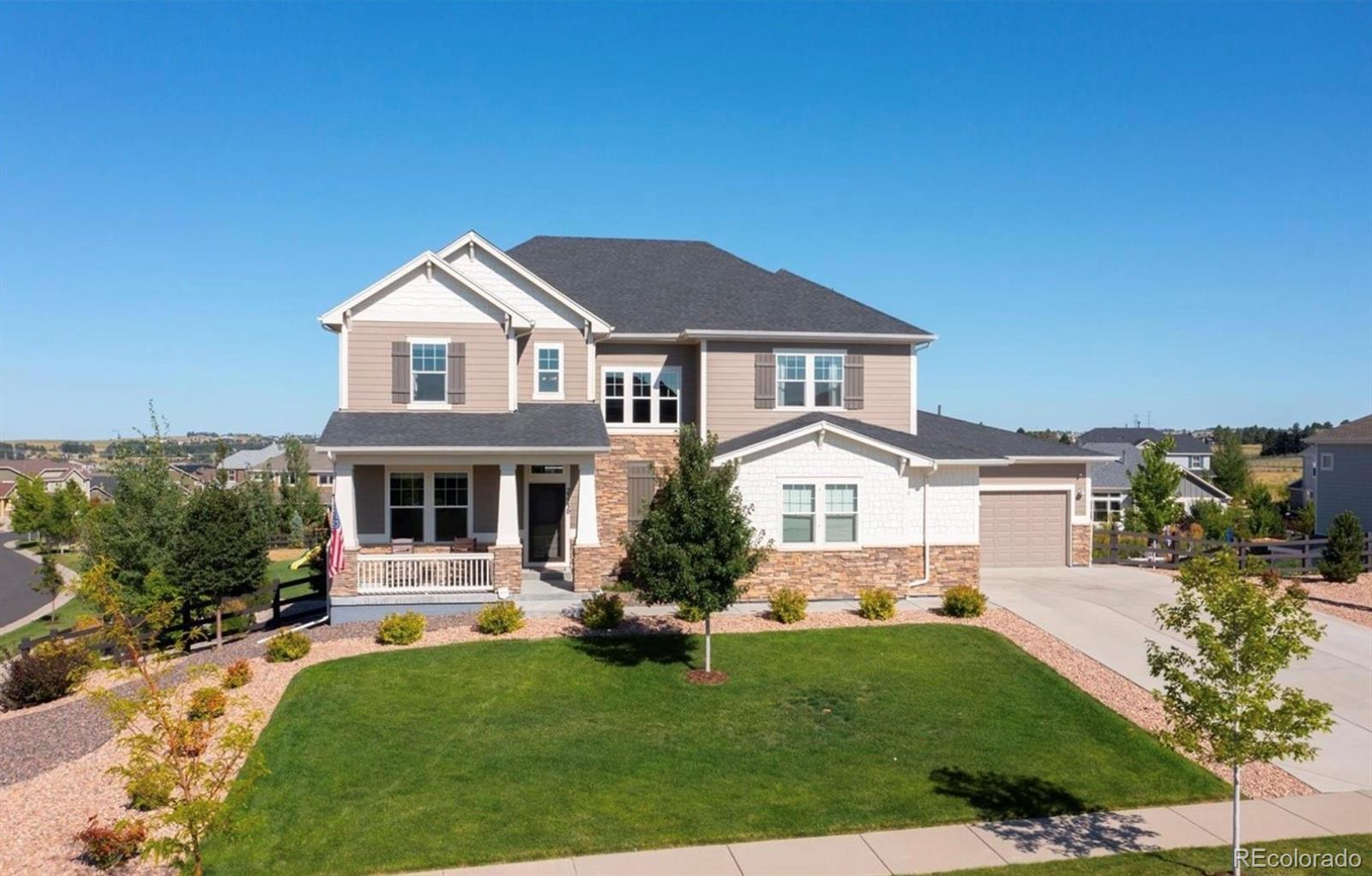Find us on...
Dashboard
- 6 Beds
- 6 Baths
- 4,826 Sqft
- .65 Acres
New Search X
23230 E Rockinghorse Parkway
Gorgeous abode offering an expansive 5,043 sf of living space perfectly situated on a generous 0.65-acre corner lot w/ a private swimming pool/spa, big yard & large patio entertaining area w/ outdoor kitchen & ambient fire pit. With 6 beds/6 baths, this home is designed to accommodate both relaxation & entertainment. Step inside to discover a blend of elegance & functionality highlighted by custom features & designer finishes. The heart of the home is the gourmet eat in kitchen that is ideal for entertaining featuring floor to ceiling cabinetry, beautiful quartz counters, large center island w/ custom pendant lights, full suite of top of the line appliances (gas stove/hood, double ovens, microwave, dishwasher, refrigerator & additional built in refrigerator drawers) & dedicated pantry. The open layout flows seamlessly into the grand 2 story living room w/ beautiful corner fireplace w/ shiplap surround for added character & charm. There is a highly desired main floor bedroom suite w/ dedicated bath which creates a welcoming space for family or guests & a private home office complete w/ a custom built in desk & french doors. Lastly on the main level you have a well appointed powder bath & functional mudroom w/ built in storage & adjacent walk-in coat closet. The vast upstairs offers four bedrooms including the primary retreat. The spacious primary boasts a tray ceiling w/ shiplap accent, huge custom closet & super zen ensuite bath w/ oversized dual head walk-in shower. If entertaining family & friends is your jam, the fully finished walk out basement will check all of the boxes! From the well equipped wet bar overlooking the billiards table, to the massive "media" room with built in entertainment center & sophisticated sound system, continuing to the cute full bath with custom tile & stand alone tub (perfect for workout recovery ice baths) & finally to the functional home gym; we have all your "needs" covered! Inside & out this property feels like a 5 star resort!
Listing Office: Compass - Denver 
Essential Information
- MLS® #8138732
- Price$1,299,000
- Bedrooms6
- Bathrooms6.00
- Full Baths3
- Half Baths1
- Square Footage4,826
- Acres0.65
- Year Built2019
- TypeResidential
- Sub-TypeSingle Family Residence
- StyleTraditional
- StatusActive
Community Information
- Address23230 E Rockinghorse Parkway
- SubdivisionInspiration
- CityAurora
- CountyDouglas
- StateCO
- Zip Code80016
Amenities
- Parking Spaces4
- # of Garages4
- Has PoolYes
- PoolOutdoor Pool
Amenities
Clubhouse, Park, Playground, Pool, Tennis Court(s), Trail(s)
Utilities
Cable Available, Electricity Connected, Internet Access (Wired), Natural Gas Connected, Phone Connected
Parking
220 Volts, Concrete, Dry Walled, Finished, Insulated Garage, Lighted
Interior
- HeatingForced Air
- CoolingCentral Air
- FireplaceYes
- # of Fireplaces1
- FireplacesGas, Great Room
- StoriesTwo
Interior Features
Audio/Video Controls, Built-in Features, Ceiling Fan(s), Five Piece Bath, Granite Counters, High Ceilings, High Speed Internet, Jack & Jill Bathroom, Kitchen Island, Open Floorplan, Pantry, Primary Suite, Smart Thermostat, Smoke Free, Sound System, Hot Tub, Utility Sink, Walk-In Closet(s), Wet Bar
Appliances
Bar Fridge, Convection Oven, Cooktop, Dishwasher, Disposal, Humidifier, Microwave, Oven, Range, Range Hood, Refrigerator, Sump Pump, Tankless Water Heater
Exterior
- RoofComposition
Exterior Features
Dog Run, Fire Pit, Gas Grill, Gas Valve, Lighting, Private Yard, Rain Gutters, Spa/Hot Tub, Water Feature
Lot Description
Corner Lot, Irrigated, Landscaped, Level, Many Trees, Master Planned, Sprinklers In Front, Sprinklers In Rear
Windows
Double Pane Windows, Window Coverings, Window Treatments
School Information
- DistrictDouglas RE-1
- ElementaryPine Lane Prim/Inter
- MiddleSierra
- HighChaparral
Additional Information
- Date ListedFebruary 28th, 2025
Listing Details
 Compass - Denver
Compass - Denver
Office Contact
brian.mcwilliams@compass.com,720-775-7451
 Terms and Conditions: The content relating to real estate for sale in this Web site comes in part from the Internet Data eXchange ("IDX") program of METROLIST, INC., DBA RECOLORADO® Real estate listings held by brokers other than RE/MAX Professionals are marked with the IDX Logo. This information is being provided for the consumers personal, non-commercial use and may not be used for any other purpose. All information subject to change and should be independently verified.
Terms and Conditions: The content relating to real estate for sale in this Web site comes in part from the Internet Data eXchange ("IDX") program of METROLIST, INC., DBA RECOLORADO® Real estate listings held by brokers other than RE/MAX Professionals are marked with the IDX Logo. This information is being provided for the consumers personal, non-commercial use and may not be used for any other purpose. All information subject to change and should be independently verified.
Copyright 2025 METROLIST, INC., DBA RECOLORADO® -- All Rights Reserved 6455 S. Yosemite St., Suite 500 Greenwood Village, CO 80111 USA
Listing information last updated on April 6th, 2025 at 4:33pm MDT.

































