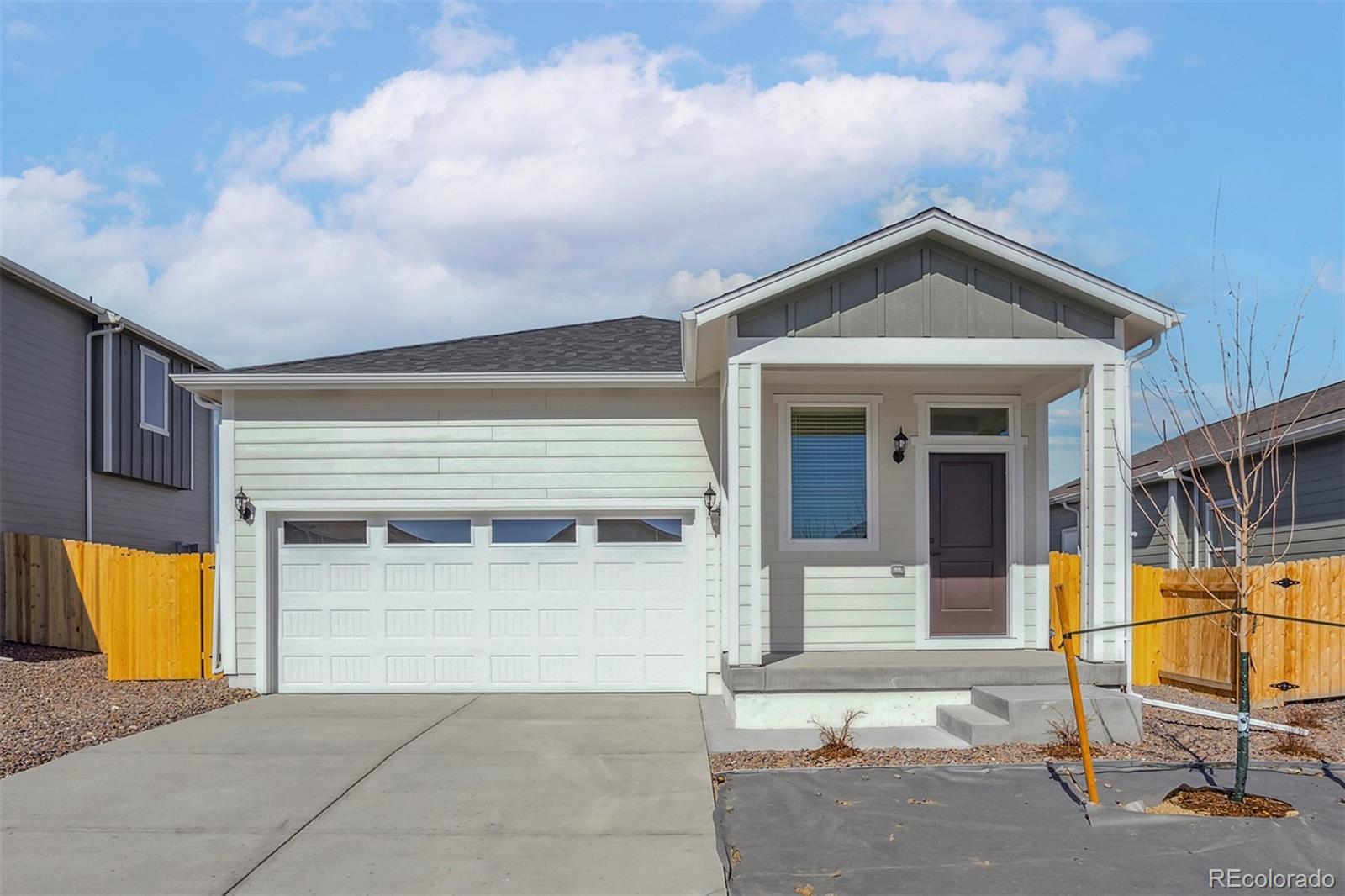Find us on...
Dashboard
- 3 Beds
- 2 Baths
- 1,353 Sqft
- .14 Acres
New Search X
18318 E 93rd Place
Versatility and functionality combine to create an amazing blank canvas in the Crest floor plan by LGI Homes! Upgrades and designer extras - like granite countertops and plank flooring – are included! The kitchen is equipped with a full suite of Whirlpool® appliances and features an island with eating space. Homeowners will find their suite is the perfect place to begin and end each day, as it offers a serene bedroom and luxurious bathroom with a tub/shower combo, stunning vanity and walk-in closet. Two additional bedrooms provide space for children, guests, a home office or more. Minutes from the airport.
Listing Office: LGI Realty - Colorado, LLC 
Essential Information
- MLS® #8133123
- Price$549,900
- Bedrooms3
- Bathrooms2.00
- Full Baths2
- Square Footage1,353
- Acres0.14
- Year Built2024
- TypeResidential
- Sub-TypeSingle Family Residence
- StyleTraditional
- StatusActive
Community Information
- Address18318 E 93rd Place
- SubdivisionSecond Creek Farm
- CityCommerce City
- CountyAdams
- StateCO
- Zip Code80022
Amenities
- AmenitiesPlayground, Trail(s)
- Parking Spaces2
- ParkingConcrete
- # of Garages2
Utilities
Cable Available, Electricity Connected, Natural Gas Available, Phone Available
Interior
- HeatingForced Air, Natural Gas
- CoolingCentral Air
- StoriesOne
Interior Features
Ceiling Fan(s), Entrance Foyer, Five Piece Bath, High Speed Internet, No Stairs, Open Floorplan, Pantry, Primary Suite, Quartz Counters, Smart Thermostat, Smoke Free, Vaulted Ceiling(s), Walk-In Closet(s)
Appliances
Dishwasher, Disposal, Electric Water Heater, Microwave, Oven, Range, Refrigerator, Self Cleaning Oven, Sump Pump
Exterior
- RoofArchitecural Shingle
- FoundationConcrete Perimeter
Exterior Features
Lighting, Private Yard, Rain Gutters
Windows
Double Pane Windows, Window Coverings
School Information
- DistrictSchool District 27-J
- ElementarySouthlawn
- MiddleOtho Stuart
- HighPrairie View
Additional Information
- Date ListedJanuary 23rd, 2025
Listing Details
 LGI Realty - Colorado, LLC
LGI Realty - Colorado, LLC
Office Contact
Kevinwolf1033@yahoo.com,720-822-6841
 Terms and Conditions: The content relating to real estate for sale in this Web site comes in part from the Internet Data eXchange ("IDX") program of METROLIST, INC., DBA RECOLORADO® Real estate listings held by brokers other than RE/MAX Professionals are marked with the IDX Logo. This information is being provided for the consumers personal, non-commercial use and may not be used for any other purpose. All information subject to change and should be independently verified.
Terms and Conditions: The content relating to real estate for sale in this Web site comes in part from the Internet Data eXchange ("IDX") program of METROLIST, INC., DBA RECOLORADO® Real estate listings held by brokers other than RE/MAX Professionals are marked with the IDX Logo. This information is being provided for the consumers personal, non-commercial use and may not be used for any other purpose. All information subject to change and should be independently verified.
Copyright 2025 METROLIST, INC., DBA RECOLORADO® -- All Rights Reserved 6455 S. Yosemite St., Suite 500 Greenwood Village, CO 80111 USA
Listing information last updated on April 13th, 2025 at 8:03am MDT.















