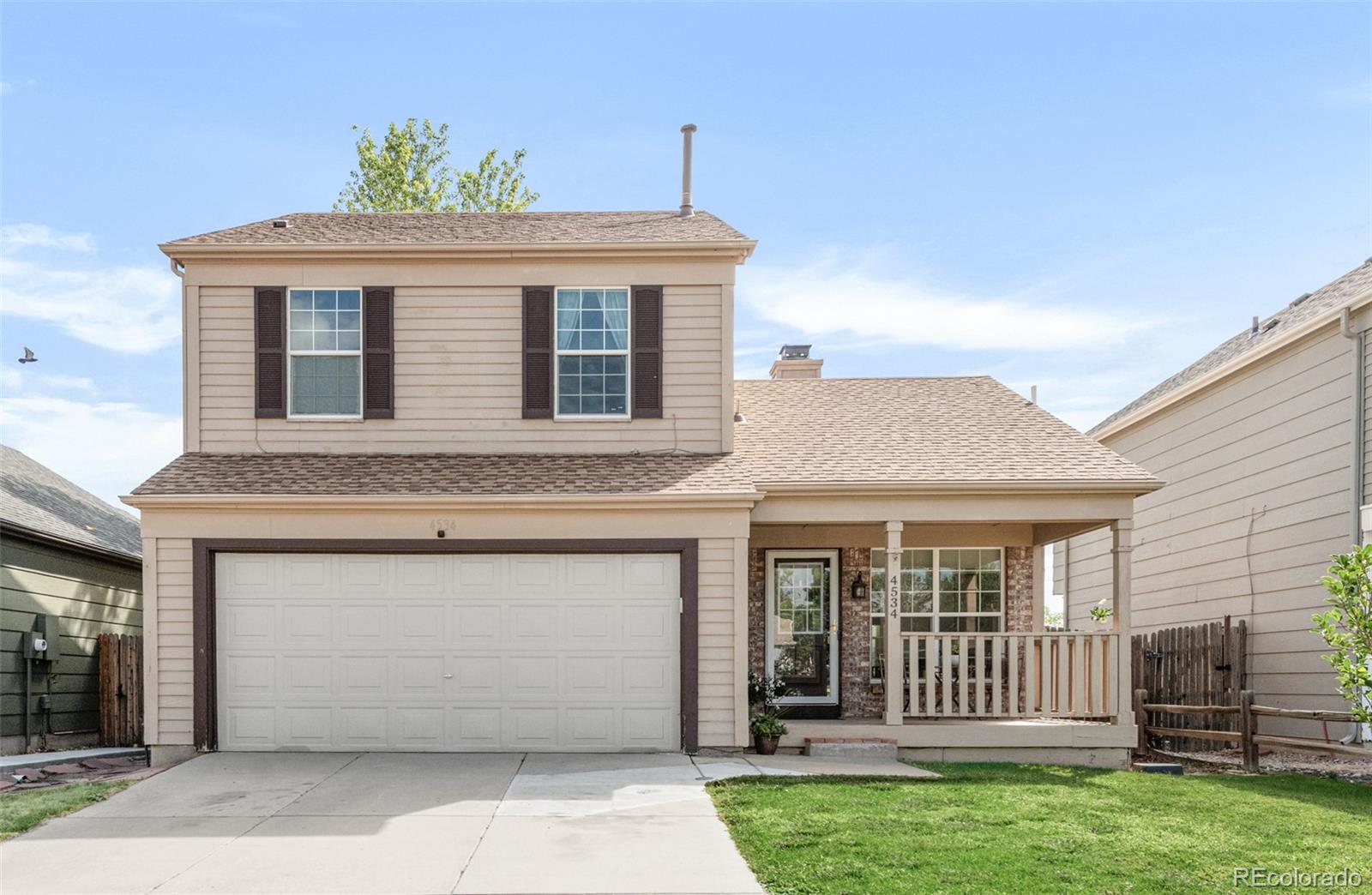Find us on...
Dashboard
- 4 Beds
- 2 Baths
- 1,614 Sqft
- .09 Acres
New Search X
4534 Nepal Street
Discover the inviting serenity of this beautifully updated Green Valley Ranch home. Bathed in natural light, this residence offers a seamless connection to the outdoors with a fenced yard that opens to expansive green space and newly developed trails with trailhead only 3 lots away -- perfect for nature lovers and outdoor enthusiasts. A covered front porch invites entry into a gracefully flowing layout wrapped in fresh wall color and new vinyl flooring. Warmth and ambiance emanate from a cozy brick fireplace grounding the living area. The kitchen beams with all-white cabinetry and updated appliances. Three upper-level bedrooms include the primary suite with a walk-in closet. Downstairs, a semi-finished basement hosts a rec room, a spacious fourth bedroom and a convenient laundry area. UPGRADES INCLUDE: a new radon mitigation system, central A/C, windows, electrical and sewer line, and new flooring throughout. A newer water heater and leased solar panels contribute to the home's energy efficiency. The oversized projector/theater system in the main living space (included) is perfect for football season or movie nights! Ample storage is found in a two-car attached garage. If our preferred Lender is used for the financing of the property, he is willing to provide a $2,500 lender credit to buyer *
Listing Office: Milehimodern 
Essential Information
- MLS® #8131098
- Price$454,900
- Bedrooms4
- Bathrooms2.00
- Full Baths2
- Square Footage1,614
- Acres0.09
- Year Built1986
- TypeResidential
- Sub-TypeSingle Family Residence
- StatusActive
Community Information
- Address4534 Nepal Street
- SubdivisionGreen Valley Ranch
- CityDenver
- CountyDenver
- StateCO
- Zip Code80249
Amenities
- Parking Spaces2
- # of Garages2
Utilities
Electricity Connected, Internet Access (Wired), Natural Gas Connected, Phone Available
Interior
- HeatingForced Air
- CoolingCentral Air
- FireplaceYes
- # of Fireplaces1
- FireplacesLiving Room
- StoriesTwo
Interior Features
Ceiling Fan(s), High Ceilings, Open Floorplan, Vaulted Ceiling(s), Walk-In Closet(s)
Appliances
Dishwasher, Microwave, Oven, Range, Refrigerator
Exterior
- Lot DescriptionGreenbelt, Level, Open Space
- WindowsWindow Coverings
- RoofComposition
Exterior Features
Garden, Lighting, Private Yard, Rain Gutters
School Information
- DistrictDenver 1
- ElementaryGreen Valley
- MiddleOmar D. Blair Charter School
- HighNorth
Additional Information
- Date ListedMarch 5th, 2025
- ZoningR-2
Listing Details
 Milehimodern
Milehimodern
Office Contact
jarnett@milehimodern.com,650-773-4960
 Terms and Conditions: The content relating to real estate for sale in this Web site comes in part from the Internet Data eXchange ("IDX") program of METROLIST, INC., DBA RECOLORADO® Real estate listings held by brokers other than RE/MAX Professionals are marked with the IDX Logo. This information is being provided for the consumers personal, non-commercial use and may not be used for any other purpose. All information subject to change and should be independently verified.
Terms and Conditions: The content relating to real estate for sale in this Web site comes in part from the Internet Data eXchange ("IDX") program of METROLIST, INC., DBA RECOLORADO® Real estate listings held by brokers other than RE/MAX Professionals are marked with the IDX Logo. This information is being provided for the consumers personal, non-commercial use and may not be used for any other purpose. All information subject to change and should be independently verified.
Copyright 2025 METROLIST, INC., DBA RECOLORADO® -- All Rights Reserved 6455 S. Yosemite St., Suite 500 Greenwood Village, CO 80111 USA
Listing information last updated on April 3rd, 2025 at 7:34pm MDT.
































