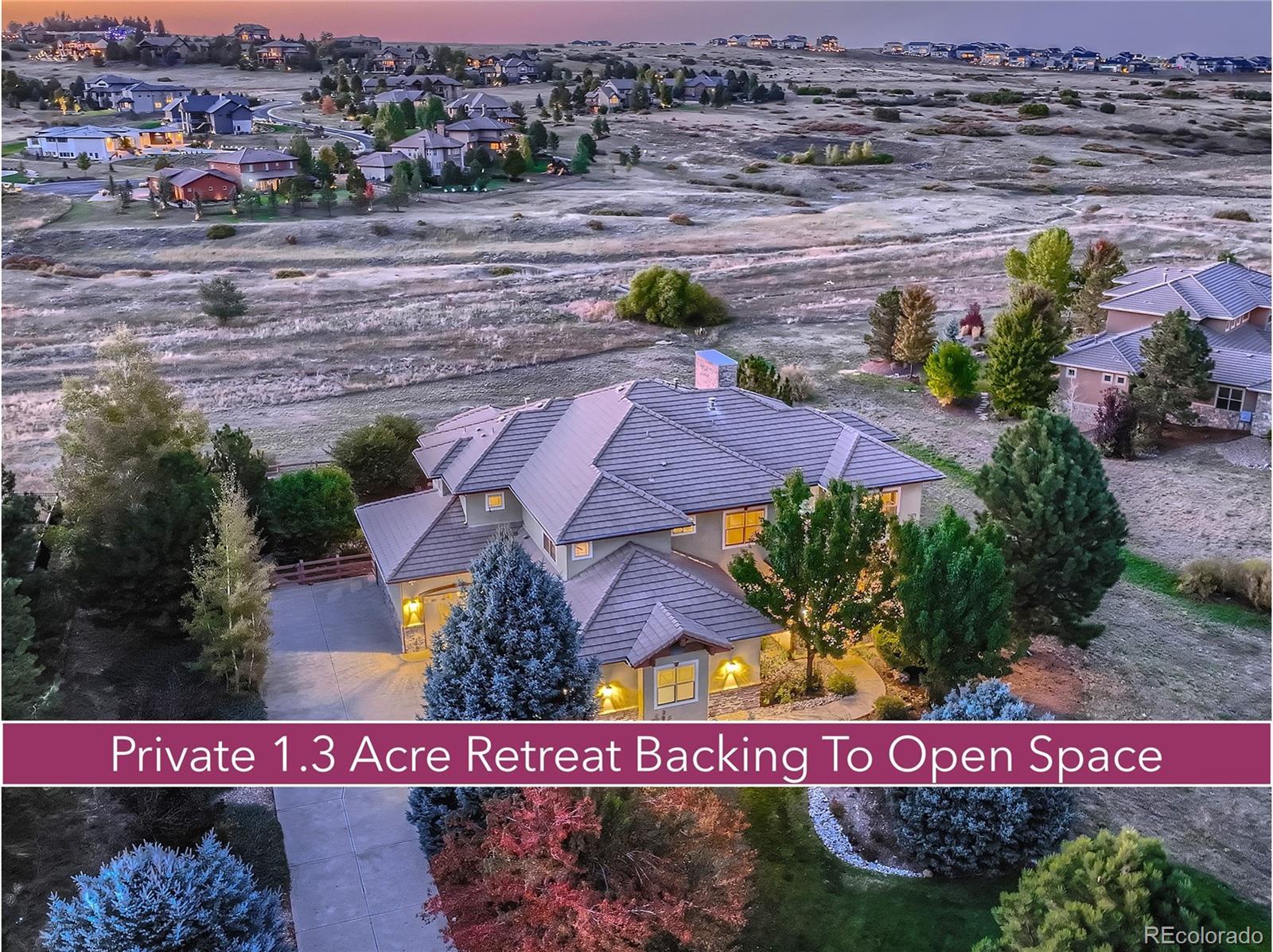Find us on...
Dashboard
- 5 Beds
- 5 Baths
- 5,987 Sqft
- 1.31 Acres
New Search X
5603 Twilight Way
Showings start Saturday, March 29 – Your dream home awaits. Nestled on a tranquil cul-de-sac in the exclusive Pradera golf community, mood-elevating sunlight pours through this luxury retreat that offers privacy, elegance, and effortless entertaining. Graceful archways and timeless finishes adorn this character-rich home. The chefs kitchen delights with rich, dark cherry cabinets, a granite slab backsplash, 5-burner gas cooktop, double ovens, two dishwashers, and a spacious walk-in pantry. Unwind on the expansive private deck and watch vibrant sunsets melt into the horizon. Host cozy patio gatherings around the outdoor fireplace. On snowy winter nights, relax in your great room, warmed by a soaring stone fireplace. The owners suite is a private sanctuary with dual walk-in closets, and a palatial travertine bathroom with two water closets and generous vanity space. A dedicated guest suite imparts added comfort and privacy to overnight guests. Thoughtful finishes throughout the home include gorgeous, character maple flooring with cherry and granite inlays, granite and solid surface counters, and natural stone bathroom and mudroom tile. Less conspicuous upgrades like new sliding doors, whole-house water filtration, and reverse osmosis drinking water eliminate worries and add convenience. With 5 spacious bedrooms (4 ensuite), a walk-out basement, an oversized insulated 4-car garage, and solid 2x6 construction, this home blends quality, flow, function, and style. Purchase membership to either golf course, and you get access to both Pradera and The Pinery clubs. Regular HOA fees cover membership at Pradera's HOA pool and clubhouse. All this just minutes from equestrian centers, Castle Pines golf course, Castle Rock Outlets, multiple state parks, and Denver hot spots—plus easy access to Colorado Springs’ iconic attractions. BONUS: Seller’s preferred lender offers a rate buy-down or closing cost assistance.
Listing Office: Berkshire Hathaway HomeServices Colorado Real Estate, LLC – Erie 
Essential Information
- MLS® #8127553
- Price$1,885,000
- Bedrooms5
- Bathrooms5.00
- Full Baths3
- Half Baths1
- Square Footage5,987
- Acres1.31
- Year Built2005
- TypeResidential
- Sub-TypeSingle Family Residence
- StatusActive
Style
Mountain Contemporary, Traditional
Community Information
- Address5603 Twilight Way
- SubdivisionPradera
- CityParker
- CountyDouglas
- StateCO
- Zip Code80134
Amenities
- Parking Spaces13
- # of Garages4
- ViewMeadow
Amenities
Clubhouse, Pool, Tennis Court(s)
Utilities
Electricity Available, Electricity Connected, Internet Access (Wired), Natural Gas Available, Natural Gas Connected, Phone Available
Parking
Concrete, Dry Walled, Exterior Access Door, Finished, Oversized
Interior
- HeatingForced Air, Natural Gas
- CoolingCentral Air
- FireplaceYes
- # of Fireplaces2
- StoriesTwo
Interior Features
Audio/Video Controls, Breakfast Nook, Built-in Features, Ceiling Fan(s), Eat-in Kitchen, Entrance Foyer, Five Piece Bath, Granite Counters, High Ceilings, High Speed Internet, Jack & Jill Bathroom, Kitchen Island, Open Floorplan, Pantry, Primary Suite, Radon Mitigation System, Smoke Free, Sound System, Utility Sink, Walk-In Closet(s), Wet Bar
Appliances
Bar Fridge, Convection Oven, Cooktop, Dishwasher, Disposal, Double Oven, Down Draft, Gas Water Heater, Humidifier, Microwave, Refrigerator, Self Cleaning Oven, Water Purifier, Water Softener
Fireplaces
Gas, Living Room, Outside, Primary Bedroom
Exterior
- Exterior FeaturesLighting
- RoofCement Shake
- FoundationConcrete Perimeter, Slab
Lot Description
Borders Public Land, Cul-De-Sac, Foothills, Irrigated, Landscaped, Many Trees, Master Planned, Meadow, Open Space, Rolling Slope, Sloped, Sprinklers In Front
Windows
Double Pane Windows, Egress Windows
School Information
- DistrictDouglas RE-1
- ElementaryNortheast
- MiddleSagewood
- HighPonderosa
Additional Information
- Date ListedSeptember 22nd, 2024
- ZoningPDU
Listing Details
- Office Contact720-442-5967
Berkshire Hathaway HomeServices Colorado Real Estate, LLC – Erie
 Terms and Conditions: The content relating to real estate for sale in this Web site comes in part from the Internet Data eXchange ("IDX") program of METROLIST, INC., DBA RECOLORADO® Real estate listings held by brokers other than RE/MAX Professionals are marked with the IDX Logo. This information is being provided for the consumers personal, non-commercial use and may not be used for any other purpose. All information subject to change and should be independently verified.
Terms and Conditions: The content relating to real estate for sale in this Web site comes in part from the Internet Data eXchange ("IDX") program of METROLIST, INC., DBA RECOLORADO® Real estate listings held by brokers other than RE/MAX Professionals are marked with the IDX Logo. This information is being provided for the consumers personal, non-commercial use and may not be used for any other purpose. All information subject to change and should be independently verified.
Copyright 2025 METROLIST, INC., DBA RECOLORADO® -- All Rights Reserved 6455 S. Yosemite St., Suite 500 Greenwood Village, CO 80111 USA
Listing information last updated on April 1st, 2025 at 11:03pm MDT.














































