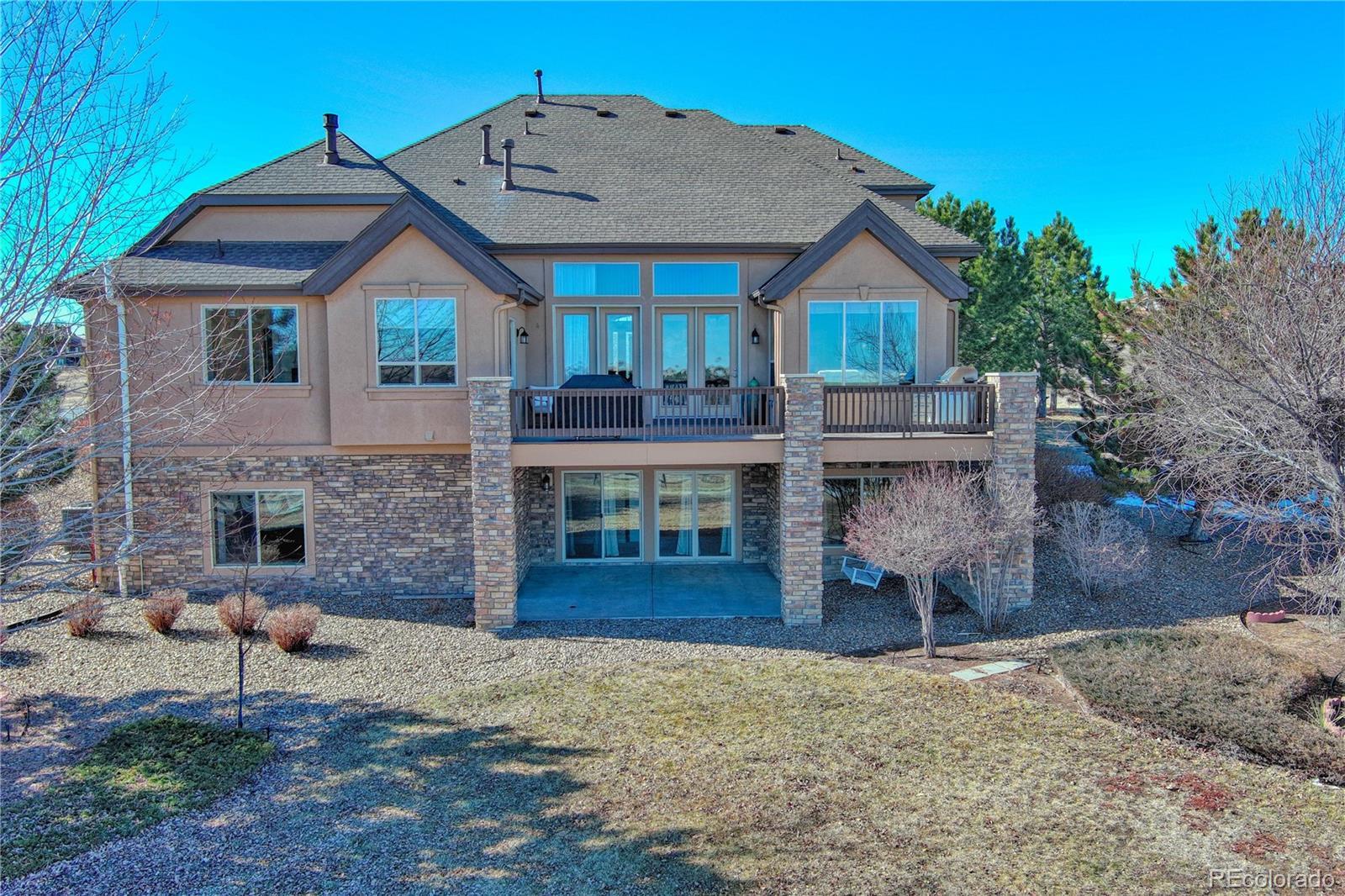Find us on...
Dashboard
- 5 Beds
- 5 Baths
- 5,612 Sqft
- 5.02 Acres
New Search X
621 N Pines Trail
Welcome to your dream home in the coveted Sky Rim subdivision! This impeccable 5-acre property offers the perfect blend of serenity and convenience, being equidistant from Parker and the Southlands Mall. Step inside the two story foyer to this stunning home featuring gleaming hardwood floors, soaring ceilings and windows with eastern views for miles. Boasting five bedrooms and five bathrooms plus formal office, there is ample space for a large family or guests with its full finished walkout basement. Exclusive Main floor primary bedroom, vaulted ceilings, built in shelves, bench window with a double sided gas log fireplace & access to the rear deck. Enjoy the spa like six piece bathroom with heated bidet & walk-in closet to provide a touch of luxury. Next, enter through the French doors to your main floor office with high speed fiber internet. Three secondary bedrooms upstairs, two sharing a large bathroom, double vanity with a separate shower area, walk across the open railing looking below to the third bedroom which has a 3/4 ensuite bathroom and walk-in closet. The main level is anchored by a gourmet kitchen with JennAir stainless steel microwave, dishwasher, double ovens, downdraft gas cooktop on the nearly 8ft center island with an eat in kitchen nook open to a family room with a two story grand feature gas fireplace & large picture windows. The walkout basement offers a wide-open family room & recreation area with kitchenette, an additional large bedroom with walk-in closet, 2nd laundry. Plus another two additional flex spaces/non-conforming bedrooms, currently used as a workout gym and recording studio. Don’t miss the home theatre room including screen will make movie night a real treat! The oversized three-car garage has additional space for motorcycles/ATV's. Rear deck with serene easterly views. Entertain guests on the patio below surrounded by a maturely landscaped and fenced yard. Property is surrounded by Austrian, Ponderosa and Blue Spruce pine trees.
Listing Office: RE/MAX Alliance 
Essential Information
- MLS® #8123357
- Price$1,389,000
- Bedrooms5
- Bathrooms5.00
- Full Baths3
- Square Footage5,612
- Acres5.02
- Year Built2004
- TypeResidential
- Sub-TypeSingle Family Residence
- StyleContemporary
- StatusPending
Community Information
- Address621 N Pines Trail
- SubdivisionSky Rim
- CityParker
- CountyElbert
- StateCO
- Zip Code80138
Amenities
- Parking Spaces3
- # of Garages3
Parking
Asphalt, Circular Driveway, Dry Walled, Finished, Lighted, Oversized
Interior
- HeatingForced Air, Natural Gas
- CoolingCentral Air
- FireplaceYes
- # of Fireplaces2
- FireplacesBedroom, Gas Log, Great Room
- StoriesTwo
Interior Features
Built-in Features, Ceiling Fan(s), Eat-in Kitchen, Entrance Foyer, Five Piece Bath, Granite Counters, High Ceilings, High Speed Internet, Jet Action Tub, Kitchen Island, Open Floorplan, Pantry, Primary Suite, Utility Sink, Vaulted Ceiling(s), Walk-In Closet(s)
Appliances
Cooktop, Dishwasher, Disposal, Double Oven, Dryer, Gas Water Heater, Microwave, Refrigerator, Washer
Exterior
- Exterior FeaturesPrivate Yard
- WindowsDouble Pane Windows
- RoofArchitecural Shingle
Lot Description
Landscaped, Rolling Slope, Sprinklers In Front, Sprinklers In Rear
School Information
- DistrictDouglas RE-1
- ElementaryPine Lane Prim/Inter
- MiddleSierra
- HighChaparral
Additional Information
- Date ListedFebruary 15th, 2025
- ZoningRA-1
Listing Details
 RE/MAX Alliance
RE/MAX Alliance
Office Contact
realtor@troypaggen.com,720-935-0199
 Terms and Conditions: The content relating to real estate for sale in this Web site comes in part from the Internet Data eXchange ("IDX") program of METROLIST, INC., DBA RECOLORADO® Real estate listings held by brokers other than RE/MAX Professionals are marked with the IDX Logo. This information is being provided for the consumers personal, non-commercial use and may not be used for any other purpose. All information subject to change and should be independently verified.
Terms and Conditions: The content relating to real estate for sale in this Web site comes in part from the Internet Data eXchange ("IDX") program of METROLIST, INC., DBA RECOLORADO® Real estate listings held by brokers other than RE/MAX Professionals are marked with the IDX Logo. This information is being provided for the consumers personal, non-commercial use and may not be used for any other purpose. All information subject to change and should be independently verified.
Copyright 2025 METROLIST, INC., DBA RECOLORADO® -- All Rights Reserved 6455 S. Yosemite St., Suite 500 Greenwood Village, CO 80111 USA
Listing information last updated on April 1st, 2025 at 11:18pm MDT.











































