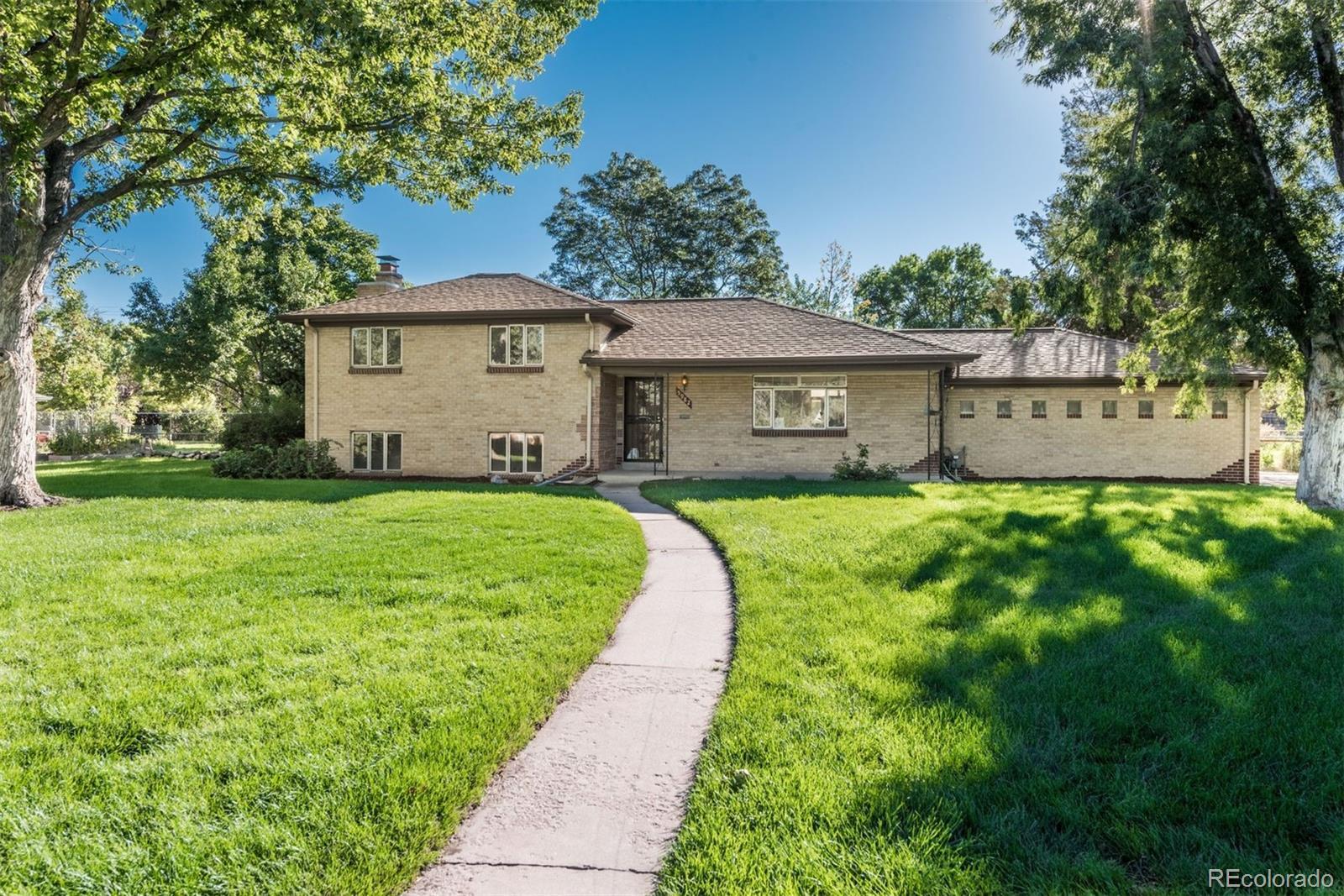Find us on...
Dashboard
- 3 Beds
- 2 Baths
- 1,687 Sqft
- .51 Acres
New Search X
5982 S Aberdeen Street
Situated on a ½ acre lot, in the sought-after neighborhood of Aberdeen Village, this updated home offers a perfect blend of vintage character and charm. With its classic mid-century design, this home exudes timeless appeal while offering the details you’ve been looking for! Original hardwood floors have been refinished throughout, enhancing the living room, dining room, and 3 upstairs bedrooms. The bathrooms feature classic mosaic tile flooring, white pedestal sinks, and white subway tile for lasting style. The white kitchen offers stainless steel appliances including a Viking gas range, solid granite countertops, and stylish tile backsplash and flooring. The lower level offers a cozy family room, with its original pine walls and wood burning flagstone fireplace, retaining an authentic look offering a warm, inviting space plus a versatile space for a home office or it could easily be converted into an additional bedroom. Check out the brand new roof & the generous 2 car garage too. The desirable location puts you within reach of excellent schools, parks, and vibrant local amenities. Don't miss the rare opportunity to own a piece of Littleton's history in one of the area's most coveted communities. Create your dream space in a prime location.
Listing Office: LIV Sotheby's International Realty 
Essential Information
- MLS® #8119541
- Price$825,000
- Bedrooms3
- Bathrooms2.00
- Full Baths1
- Square Footage1,687
- Acres0.51
- Year Built1955
- TypeResidential
- Sub-TypeSingle Family Residence
- StyleMid-Century Modern
- StatusActive
Community Information
- Address5982 S Aberdeen Street
- SubdivisionAberdeen Village
- CityLittleton
- CountyArapahoe
- StateCO
- Zip Code80120
Amenities
- Parking Spaces2
- # of Garages2
Parking
Concrete, Exterior Access Door, Lighted
Interior
- Interior FeaturesGranite Counters
- HeatingForced Air
- CoolingCentral Air
- FireplaceYes
- # of Fireplaces1
- FireplacesFamily Room, Wood Burning
- StoriesTri-Level
Appliances
Dishwasher, Disposal, Range, Refrigerator
Exterior
- RoofComposition
Lot Description
Landscaped, Level, Sprinklers In Front, Sprinklers In Rear
School Information
- DistrictLittleton 6
- ElementaryEast
- MiddleEuclid
- HighLittleton
Additional Information
- Date ListedMarch 26th, 2025
Listing Details
LIV Sotheby's International Realty
Office Contact
Barnwell@livsir.com,303-349-1998
 Terms and Conditions: The content relating to real estate for sale in this Web site comes in part from the Internet Data eXchange ("IDX") program of METROLIST, INC., DBA RECOLORADO® Real estate listings held by brokers other than RE/MAX Professionals are marked with the IDX Logo. This information is being provided for the consumers personal, non-commercial use and may not be used for any other purpose. All information subject to change and should be independently verified.
Terms and Conditions: The content relating to real estate for sale in this Web site comes in part from the Internet Data eXchange ("IDX") program of METROLIST, INC., DBA RECOLORADO® Real estate listings held by brokers other than RE/MAX Professionals are marked with the IDX Logo. This information is being provided for the consumers personal, non-commercial use and may not be used for any other purpose. All information subject to change and should be independently verified.
Copyright 2025 METROLIST, INC., DBA RECOLORADO® -- All Rights Reserved 6455 S. Yosemite St., Suite 500 Greenwood Village, CO 80111 USA
Listing information last updated on April 18th, 2025 at 7:03pm MDT.




































