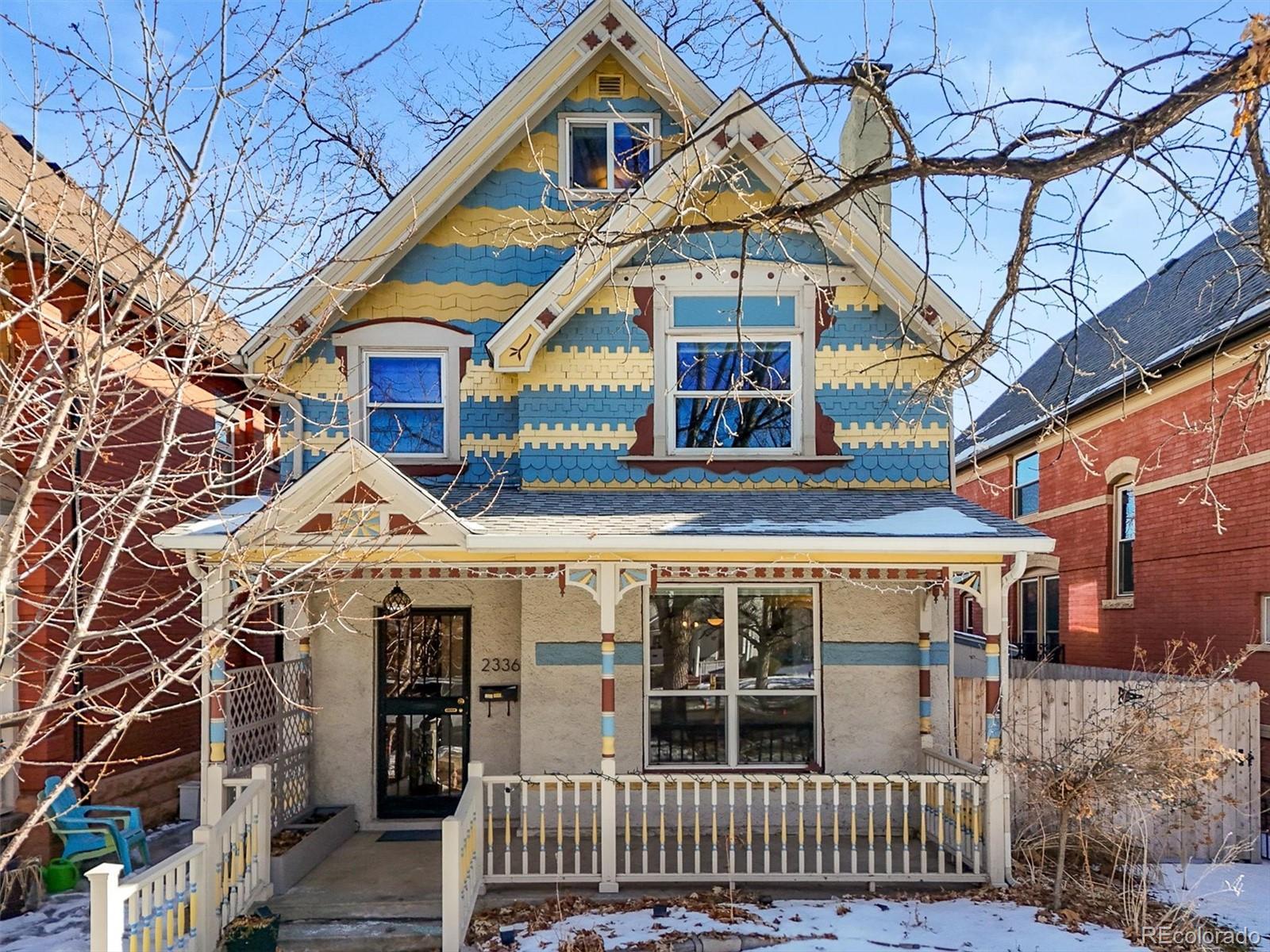Find us on...
Dashboard
- 4 Beds
- 3 Baths
- 1,895 Sqft
- .1 Acres
New Search X
2336 N High Street
Welcome to this charming three-story Victorian home, nestled on a picturesque, tree-lined block in Whittier. You’ll be in the heart of it all, just blocks from City Park, with its newly revamped golf course, Denver Zoo, DMNS, festivals, lakes, and new playgrounds. Plus, it’s less than 2 miles from RiNo and Downtown Denver. Relax on your inviting front porch, overlooking perennial garden beds and a “Little Library” to greet the neighbors. Inside, the cozy living room features a picture window, beautifully refinished hardwood floors, and original decorative fireplace details. The updated kitchen boasts sleek quartz countertops, a stylish tile backsplash, and new stainless steel appliances. The main floor includes a bedroom that doubles as a great office or flex space. Upstairs, you’ll find two spacious secondary bedrooms, a full bath, laundry, and a versatile bonus loft, perfect for a Peloton or additional workspace. The entire third floor is dedicated to the primary suite, complete with two closets, an en suite bath, and its own ductless mini-split system to keep you cool all summer. Storage is plentiful with two walk-in closets on the main floor and an entire unfinished basement. Parking is a breeze with a detached, fully finished two-car garage with its own mini-split HVAC system, plus a fully enclosed carport for a small car, bikes, or whatever toys you need to store. Zoned U-SU-B1, this home also allows for an ADU, making it a fantastic investment opportunity. Bring your offer!
Listing Office: Berkshire Hathaway HomeServices Colorado, LLC - Highlands Ranch Real Estate 
Essential Information
- MLS® #8107796
- Price$860,000
- Bedrooms4
- Bathrooms3.00
- Full Baths3
- Square Footage1,895
- Acres0.10
- Year Built1890
- TypeResidential
- Sub-TypeSingle Family Residence
- StatusActive
Community Information
- Address2336 N High Street
- SubdivisionWhittier
- CityDenver
- CountyDenver
- StateCO
- Zip Code80205
Amenities
- Parking Spaces3
- ParkingConcrete, Lighted
- # of Garages2
- ViewCity, Mountain(s)
Utilities
Cable Available, Electricity Connected, Internet Access (Wired), Phone Available
Interior
- HeatingForced Air
- CoolingCentral Air
- FireplaceYes
- # of Fireplaces1
- FireplacesGas, Gas Log, Living Room
- StoriesTwo
Interior Features
Ceiling Fan(s), Entrance Foyer, Pantry, Primary Suite, Quartz Counters, Radon Mitigation System, Smoke Free, Walk-In Closet(s)
Appliances
Cooktop, Dishwasher, Disposal, Dryer, Microwave, Oven, Refrigerator, Washer
Exterior
- Exterior FeaturesLighting, Private Yard
- WindowsDouble Pane Windows
- RoofComposition
Lot Description
Level, Master Planned, Near Public Transit, Sprinklers In Front, Sprinklers In Rear
School Information
- DistrictDenver 1
- ElementaryWhittier E-8
- MiddleWhittier E-8
- HighEast
Additional Information
- Date ListedJanuary 31st, 2025
- ZoningU-SU-B1
Listing Details
Berkshire Hathaway HomeServices Colorado, LLC - Highlands Ranch Real Estate
Office Contact
lexisellshomes@gmail.com,309-660-7871
 Terms and Conditions: The content relating to real estate for sale in this Web site comes in part from the Internet Data eXchange ("IDX") program of METROLIST, INC., DBA RECOLORADO® Real estate listings held by brokers other than RE/MAX Professionals are marked with the IDX Logo. This information is being provided for the consumers personal, non-commercial use and may not be used for any other purpose. All information subject to change and should be independently verified.
Terms and Conditions: The content relating to real estate for sale in this Web site comes in part from the Internet Data eXchange ("IDX") program of METROLIST, INC., DBA RECOLORADO® Real estate listings held by brokers other than RE/MAX Professionals are marked with the IDX Logo. This information is being provided for the consumers personal, non-commercial use and may not be used for any other purpose. All information subject to change and should be independently verified.
Copyright 2025 METROLIST, INC., DBA RECOLORADO® -- All Rights Reserved 6455 S. Yosemite St., Suite 500 Greenwood Village, CO 80111 USA
Listing information last updated on February 26th, 2025 at 12:03pm MST.














































