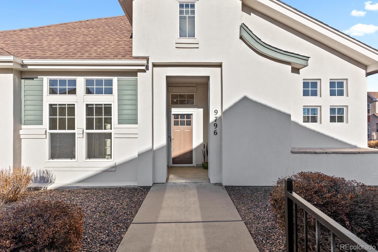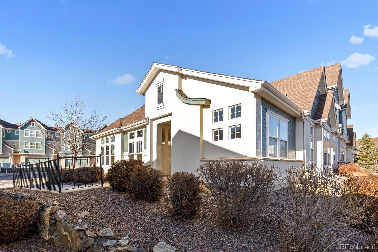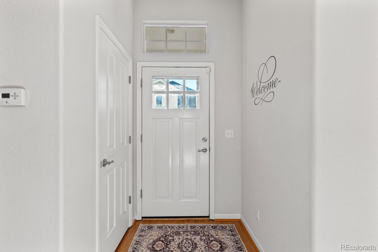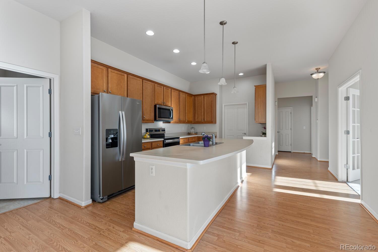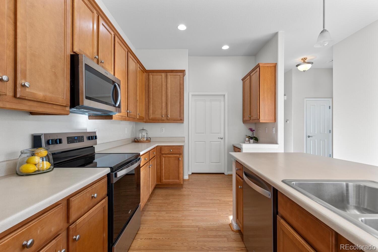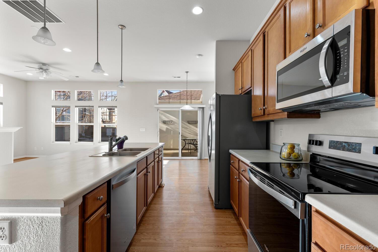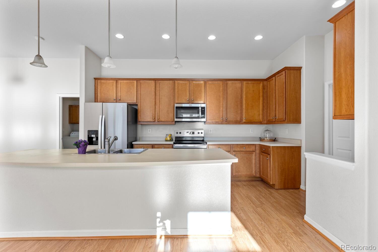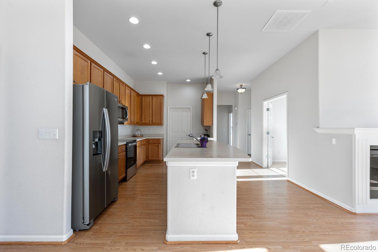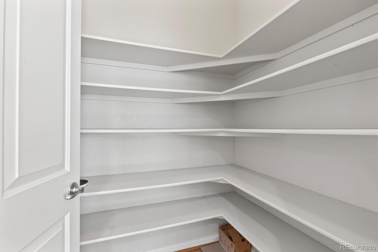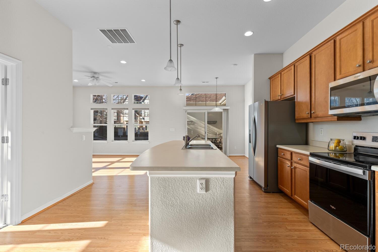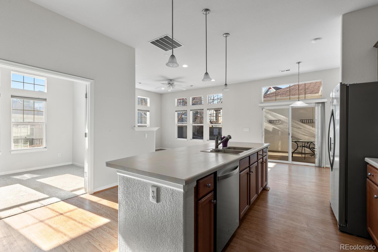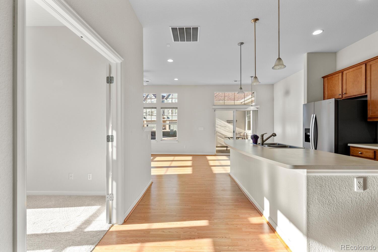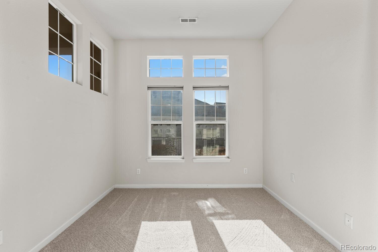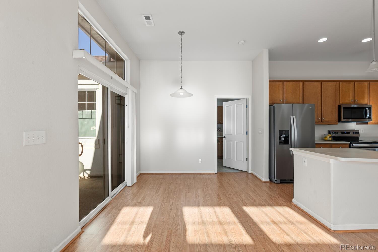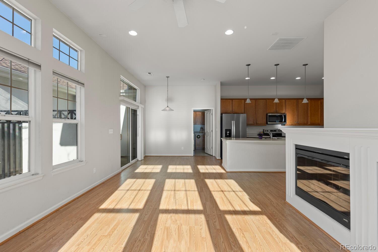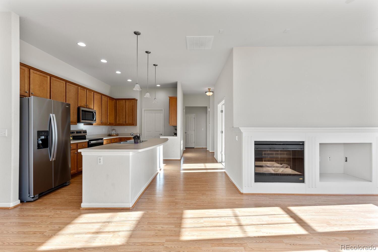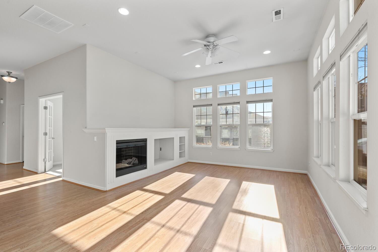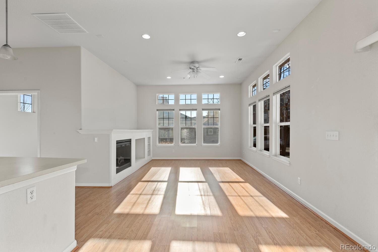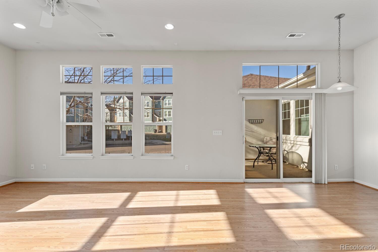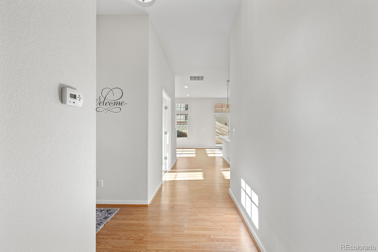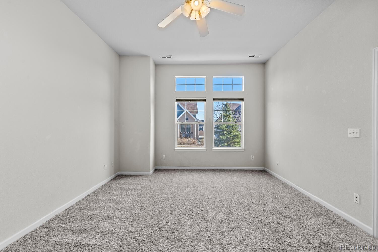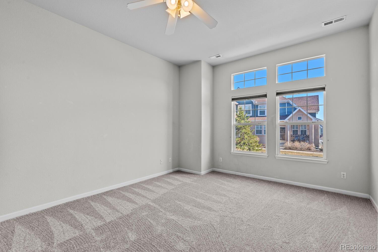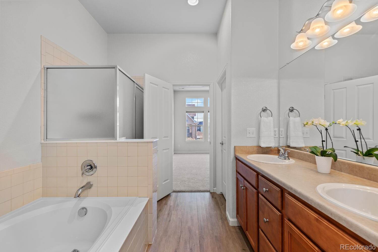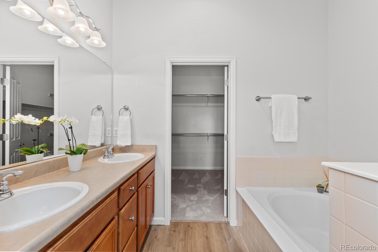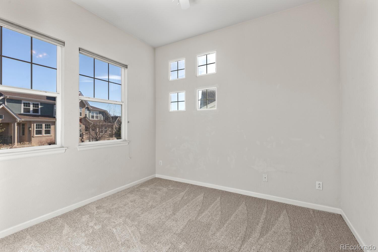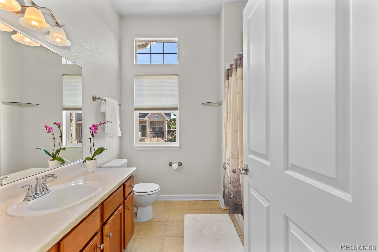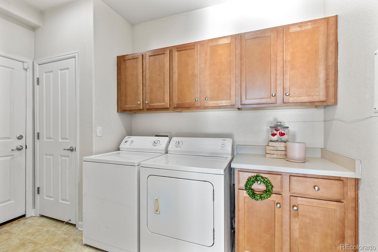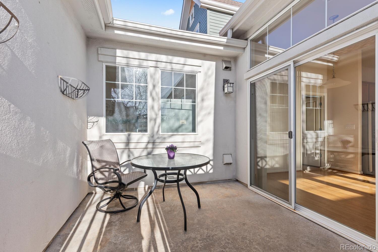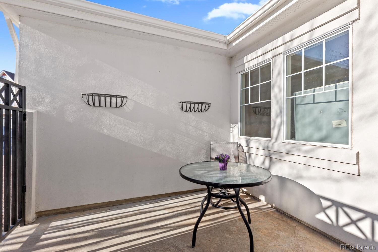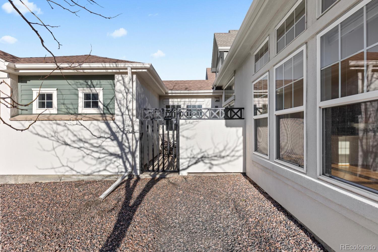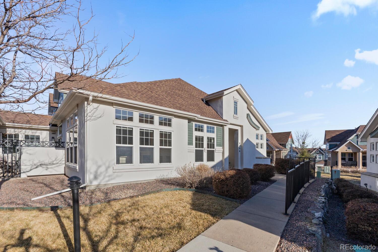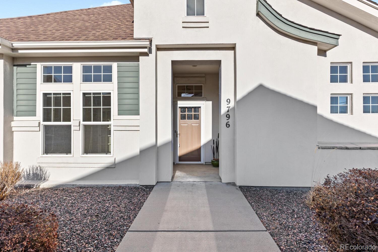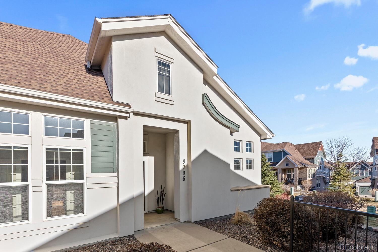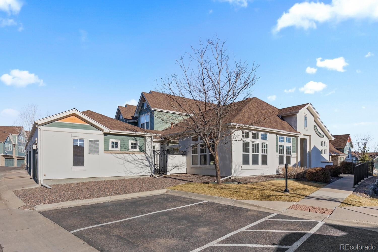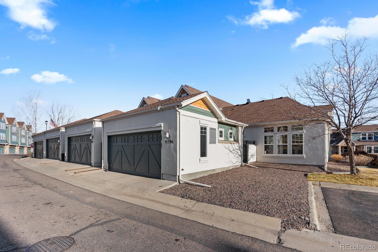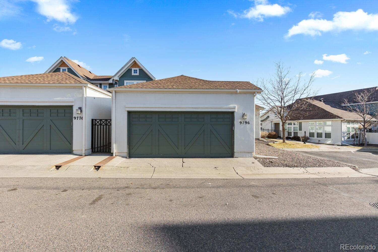Find us on...
Dashboard
- 2 Beds
- 2 Baths
- 1,552 Sqft
- .07 Acres
New Search X
9796 W Hinsdale Place 4
Beautiful End Unit, Ranch at the Cattails in the Meadows*Great Location within the Community, Overlooking a Greenbelt with Peek-a-Boo Foothills Views*Large Kitchen with Tons of Cabinetry and Counter Space*Oversized Island, New Stainless Steel Appliances, Desk Area and Huge Pantry*Bright and Sunny Great Room Design with Gas Fireplace, Dining Area and Lots of Windows!*Easy Patio Access...Perfect for Entertaining*Spacious Primary Suite Overlooking the Greenbelt*Lots of Privacy!!*5-Piece Bath with Soaking Tub and Large Walk-In Closet*Spacious Secondary Bedroom with Views*Full Second Bath*Large... more »
Listing Office: Compass - Denver 
Essential Information
- MLS® #8106287
- Price$625,000
- Bedrooms2
- Bathrooms2.00
- Full Baths2
- Square Footage1,552
- Acres0.07
- Year Built2007
- TypeResidential
- Sub-TypeTownhouse
- StyleContemporary
- StatusPending
Community Information
- Address9796 W Hinsdale Place 4
- SubdivisionCattails in the Meadows
- CityLittleton
- CountyJefferson
- StateCO
- Zip Code80128
Amenities
- Parking Spaces2
- ParkingLighted
- # of Garages2
- ViewMountain(s)
Utilities
Electricity Connected, Natural Gas Connected
Interior
- HeatingForced Air
- CoolingCentral Air
- FireplaceYes
- # of Fireplaces1
- FireplacesGreat Room
- StoriesOne
Interior Features
Built-in Features, Eat-in Kitchen, Entrance Foyer, Five Piece Bath, High Ceilings, High Speed Internet, Kitchen Island, No Stairs, Open Floorplan, Pantry, Primary Suite, Walk-In Closet(s)
Appliances
Dishwasher, Disposal, Dryer, Microwave, Range, Refrigerator, Washer
Exterior
- Exterior FeaturesLighting
- RoofComposition
Lot Description
Greenbelt, Landscaped, Master Planned
Windows
Double Pane Windows, Window Coverings
School Information
- DistrictJefferson County R-1
- ElementaryStony Creek
- MiddleDeer Creek
- HighChatfield
Additional Information
- Date ListedMarch 13th, 2025
- ZoningP-D
Listing Details
 Compass - Denver
Compass - Denver
Office Contact
alana.hankins@compass.com,303-907-1500
 Terms and Conditions: The content relating to real estate for sale in this Web site comes in part from the Internet Data eXchange ("IDX") program of METROLIST, INC., DBA RECOLORADO® Real estate listings held by brokers other than RE/MAX Professionals are marked with the IDX Logo. This information is being provided for the consumers personal, non-commercial use and may not be used for any other purpose. All information subject to change and should be independently verified.
Terms and Conditions: The content relating to real estate for sale in this Web site comes in part from the Internet Data eXchange ("IDX") program of METROLIST, INC., DBA RECOLORADO® Real estate listings held by brokers other than RE/MAX Professionals are marked with the IDX Logo. This information is being provided for the consumers personal, non-commercial use and may not be used for any other purpose. All information subject to change and should be independently verified.
Copyright 2025 METROLIST, INC., DBA RECOLORADO® -- All Rights Reserved 6455 S. Yosemite St., Suite 500 Greenwood Village, CO 80111 USA
Listing information last updated on April 6th, 2025 at 7:03pm MDT.

