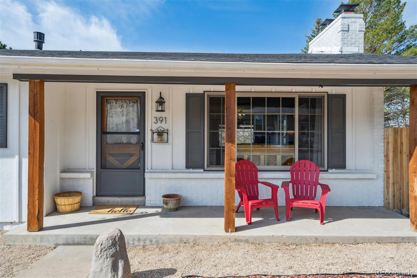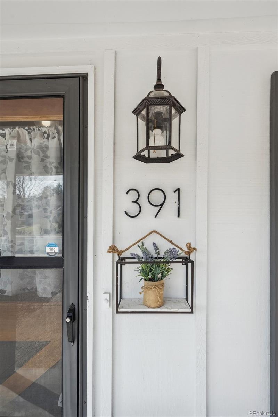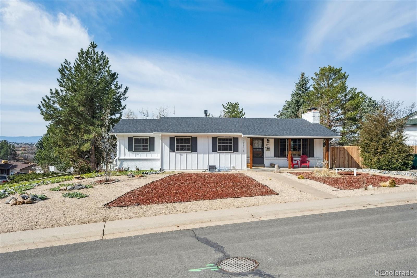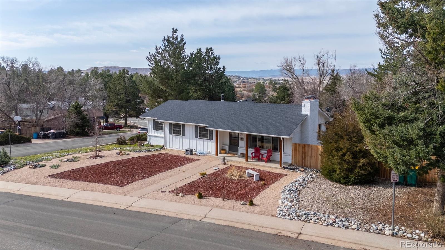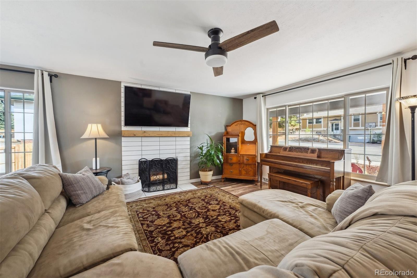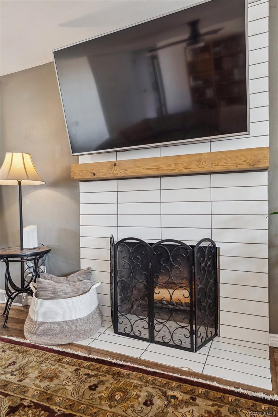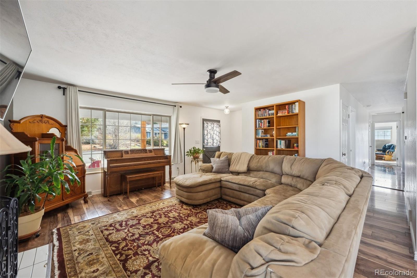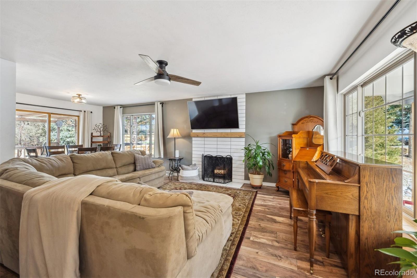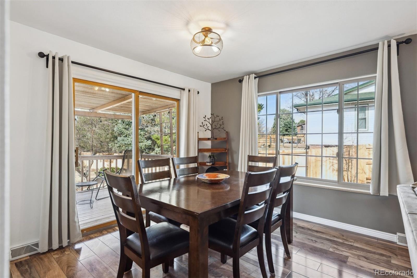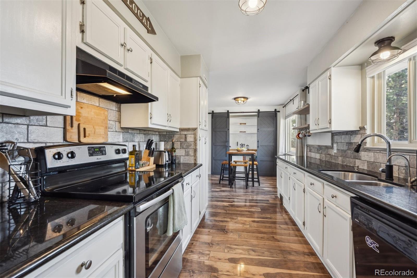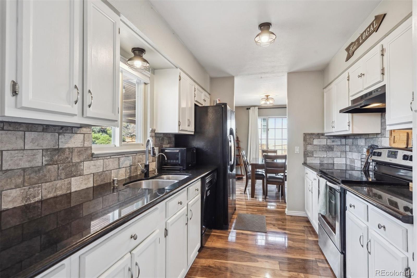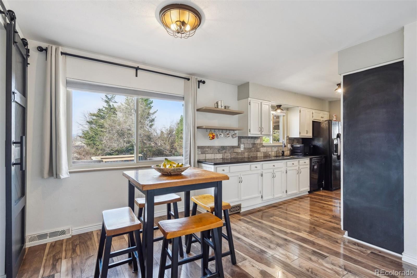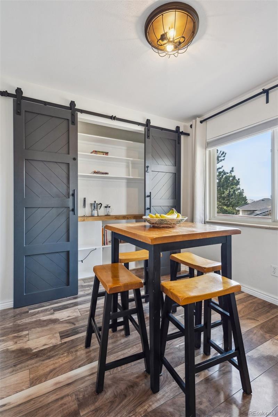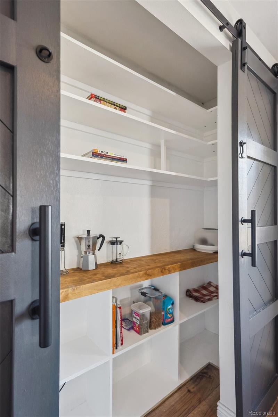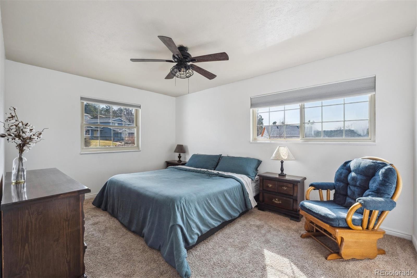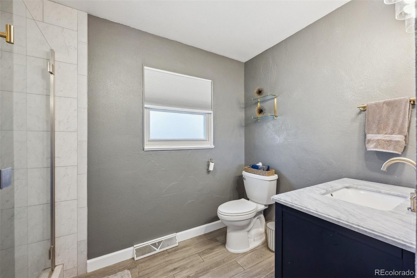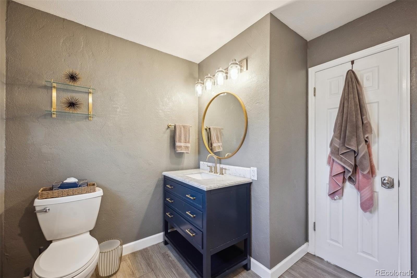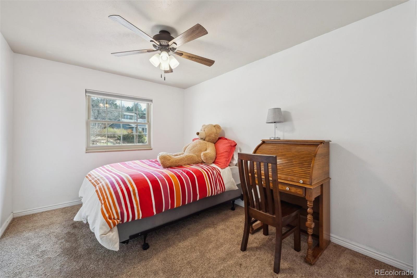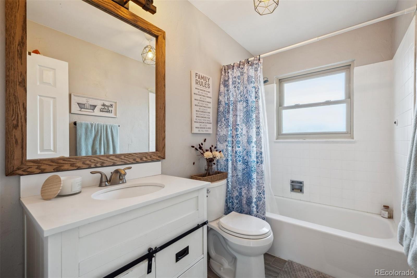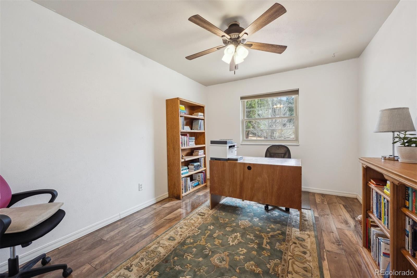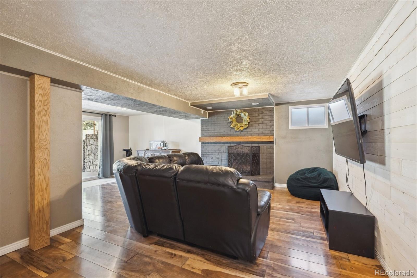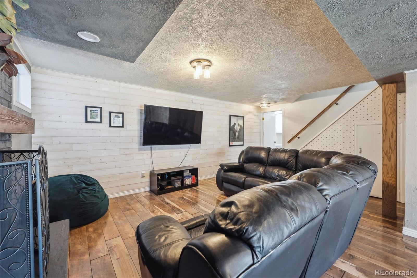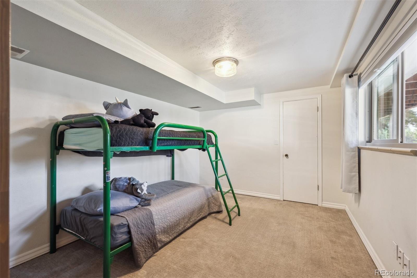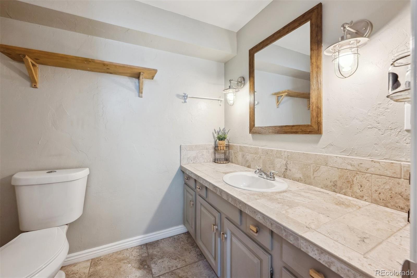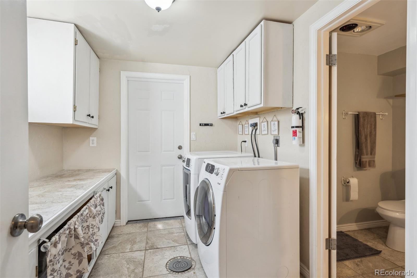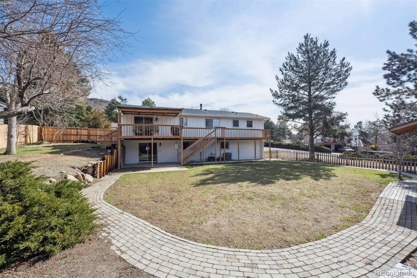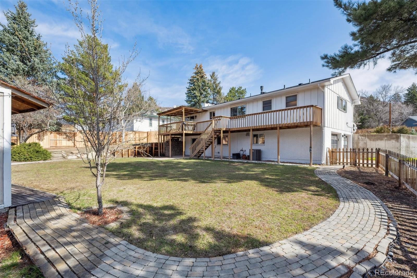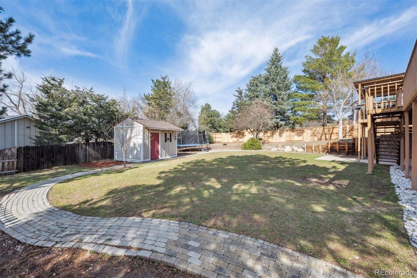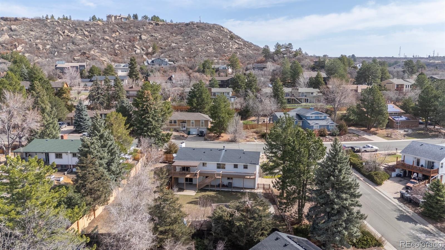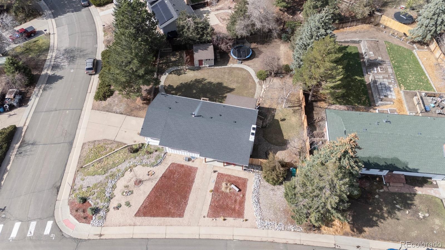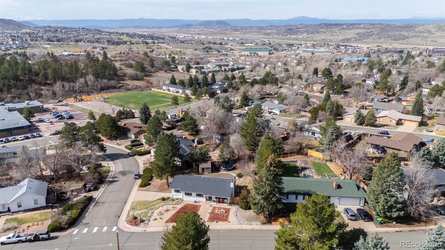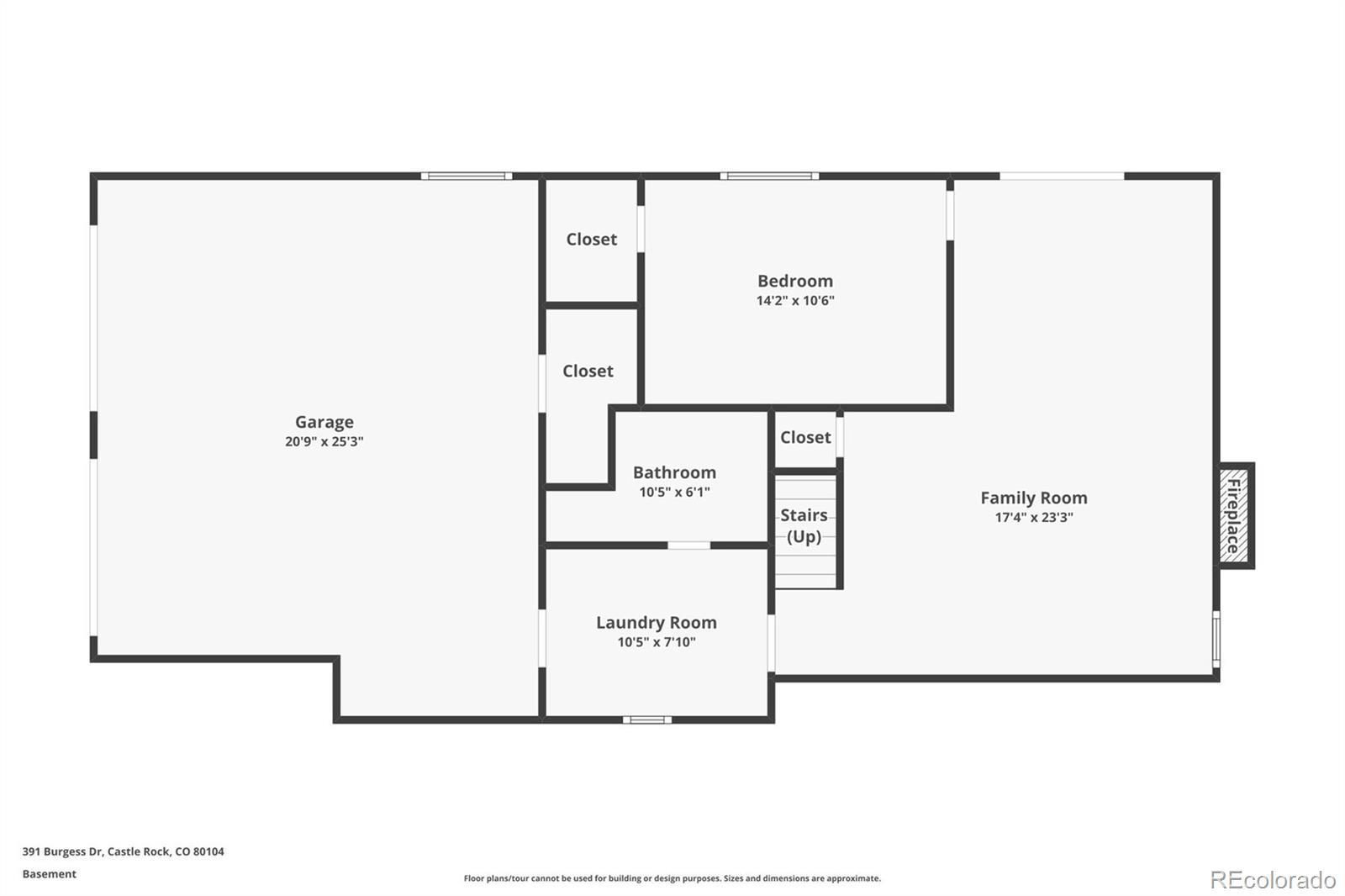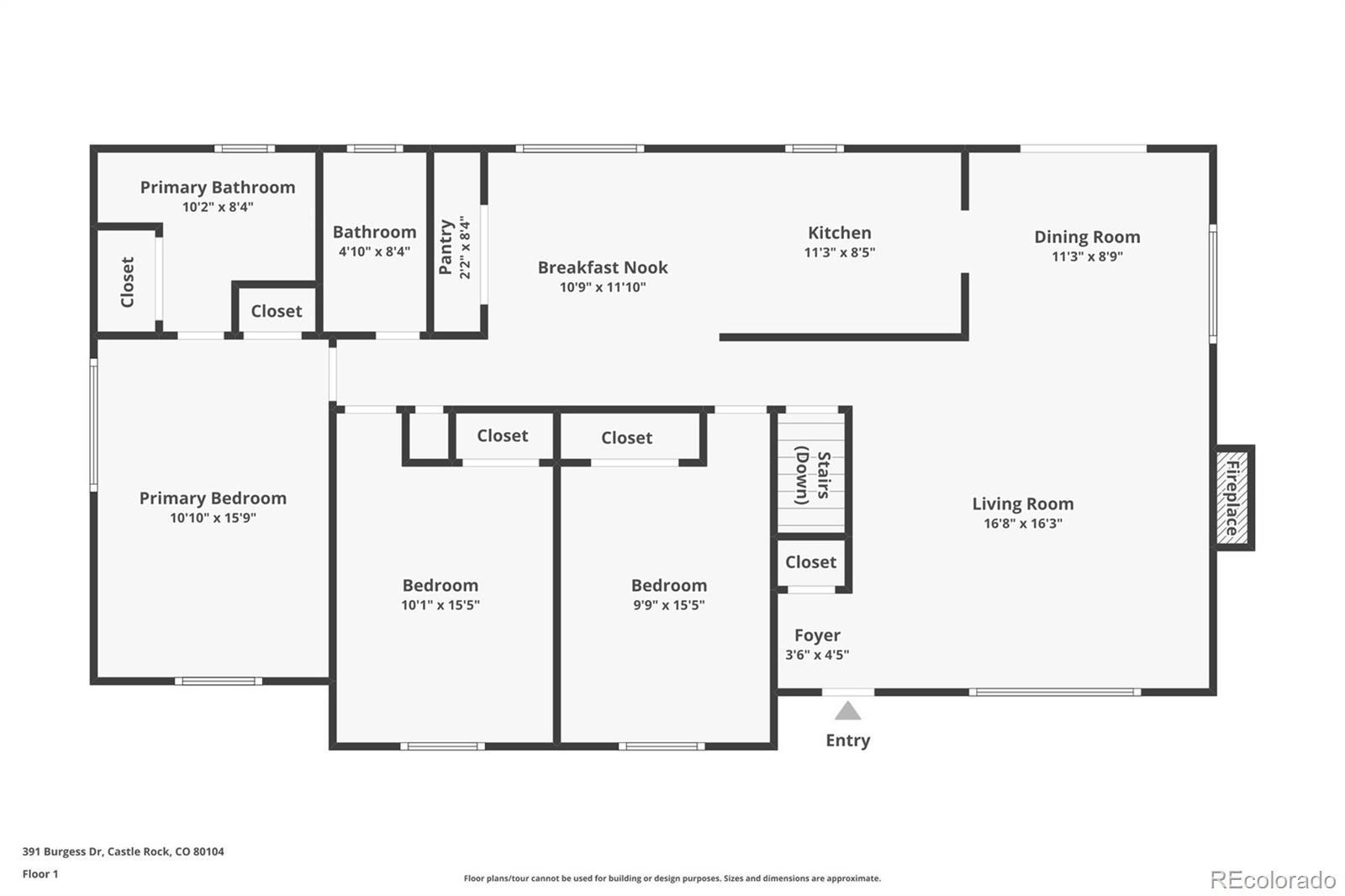Find us on...
Dashboard
- 4 Beds
- 3 Baths
- 2,011 Sqft
- .33 Acres
New Search X
391 Burgess Drive
Welcome to this stunning 4-bedroom, three-bathroom home in the heart of Castle Rock! This modern farmhouse-style home is beckoning its new owners! Nestled in the Burgess neighborhood, this charming home presents a truly Colorado lifestyle. Entering the house, the living room is filled with light, complete with a wood-burning fireplace and an adjoining dining room. The kitchen boasts more views, a breakfast nook, and a large pantry. The main level is perfect for entertaining, family dinners, and relaxation. The Primary suite is located on the main floor and enjoys a 3/4 Ensuite Bathroom. Two additional bedrooms are located on the main floor, along with a full bathroom. The walk-out basement provides additional living space, featuring a second wood-burning fireplace. Complete with another bedroom and bathroom, the basement is perfect for guests and family alike, or this space could be a serene office or yoga area. Walkable to Downtown Castle Rock, you are moments away from restaurants, boutique shops, and entertainment. The house sits atop a hill, offering stunning views of the Front Range and Pikes Peak. The large corner lot feels like a mountain escape in the city! This home won't last long, book your showing today! ***New Furnace and A/C in 2024!!!!! 3 New Windows in 2024! Newer roof!***
Listing Office: Metro Home Finders 
Essential Information
- MLS® #8086752
- Price$679,000
- Bedrooms4
- Bathrooms3.00
- Full Baths1
- Square Footage2,011
- Acres0.33
- Year Built1973
- TypeResidential
- Sub-TypeSingle Family Residence
- StyleTraditional
- StatusActive
Community Information
- Address391 Burgess Drive
- SubdivisionMichaels Addition
- CityCastle Rock
- CountyDouglas
- StateCO
- Zip Code80104
Amenities
- Parking Spaces2
- ParkingConcrete
- # of Garages2
Utilities
Cable Available, Electricity Connected, Natural Gas Connected
Interior
- HeatingForced Air
- CoolingCentral Air
- FireplaceYes
- # of Fireplaces2
- FireplacesBasement, Living Room
- StoriesTwo
Interior Features
Built-in Features, Ceiling Fan(s), Eat-in Kitchen, Open Floorplan, Pantry, Primary Suite, Radon Mitigation System, Smoke Free
Appliances
Dishwasher, Disposal, Dryer, Oven, Refrigerator, Washer
Exterior
- Exterior FeaturesBalcony, Private Yard
- Lot DescriptionCorner Lot, Landscaped
- WindowsDouble Pane Windows
- RoofArchitecural Shingle
- FoundationConcrete Perimeter, Slab
School Information
- DistrictDouglas RE-1
- ElementarySouth Ridge
- MiddleMesa
- HighDouglas County
Additional Information
- Date ListedApril 1st, 2025
- ZoningRES
Listing Details
 Metro Home Finders
Metro Home Finders
Office Contact
jane@metrohomefinders.com,720-362-9004
 Terms and Conditions: The content relating to real estate for sale in this Web site comes in part from the Internet Data eXchange ("IDX") program of METROLIST, INC., DBA RECOLORADO® Real estate listings held by brokers other than RE/MAX Professionals are marked with the IDX Logo. This information is being provided for the consumers personal, non-commercial use and may not be used for any other purpose. All information subject to change and should be independently verified.
Terms and Conditions: The content relating to real estate for sale in this Web site comes in part from the Internet Data eXchange ("IDX") program of METROLIST, INC., DBA RECOLORADO® Real estate listings held by brokers other than RE/MAX Professionals are marked with the IDX Logo. This information is being provided for the consumers personal, non-commercial use and may not be used for any other purpose. All information subject to change and should be independently verified.
Copyright 2025 METROLIST, INC., DBA RECOLORADO® -- All Rights Reserved 6455 S. Yosemite St., Suite 500 Greenwood Village, CO 80111 USA
Listing information last updated on April 19th, 2025 at 10:48pm MDT.

