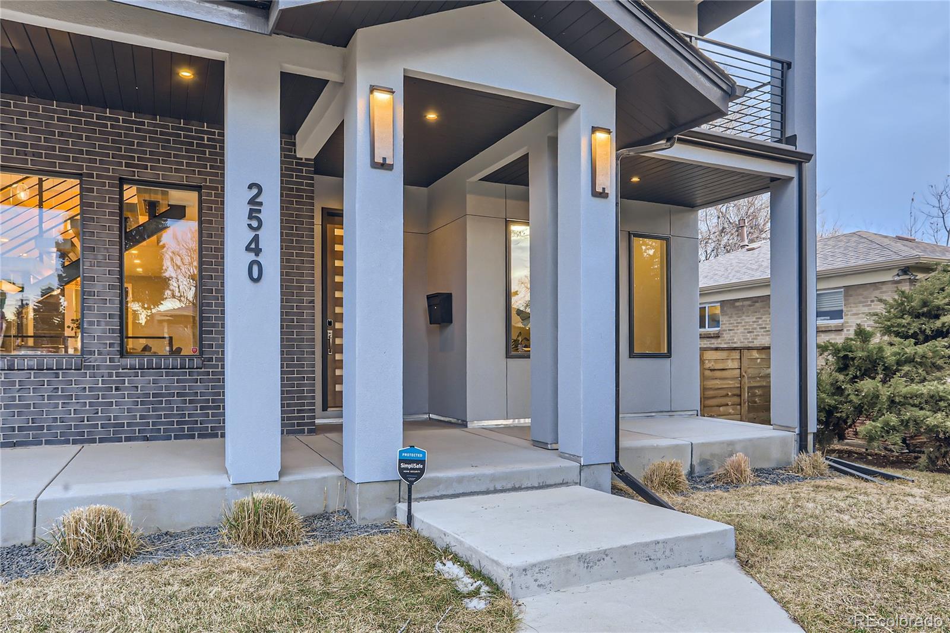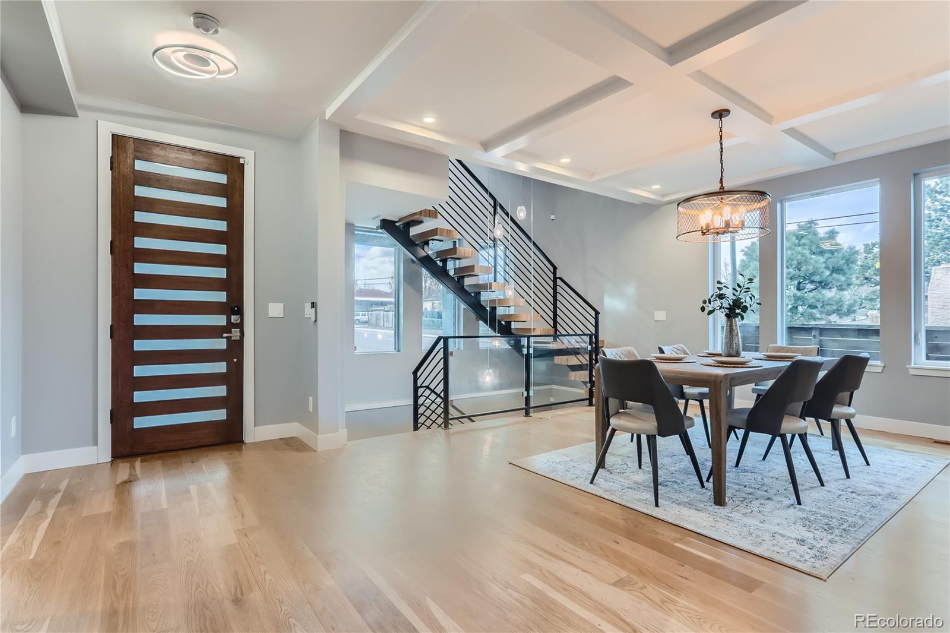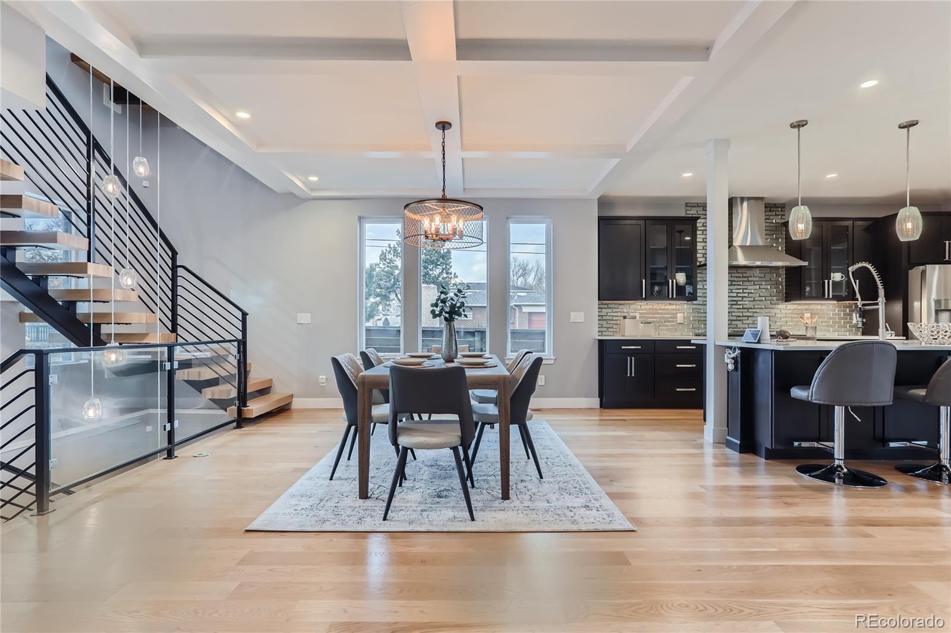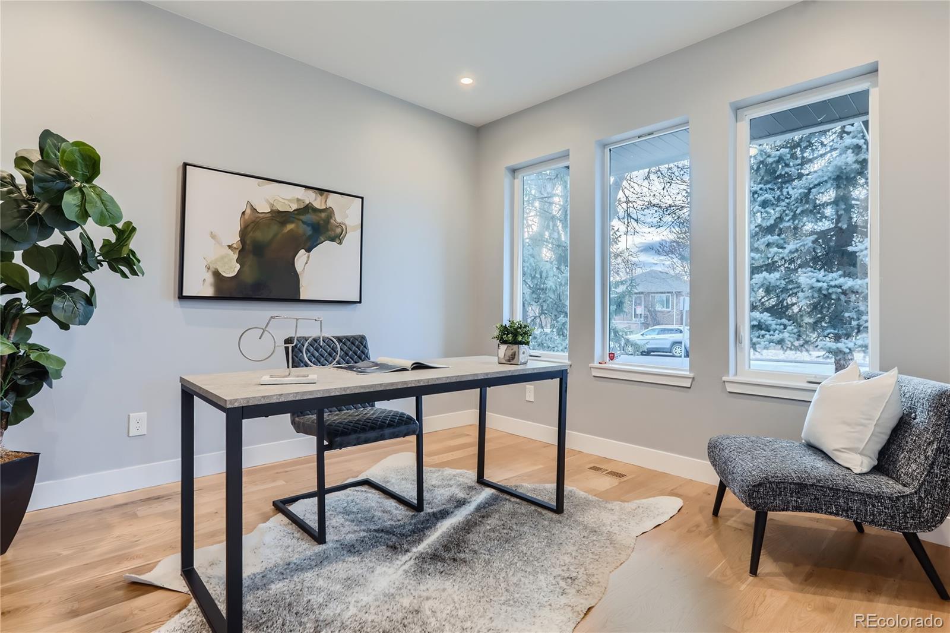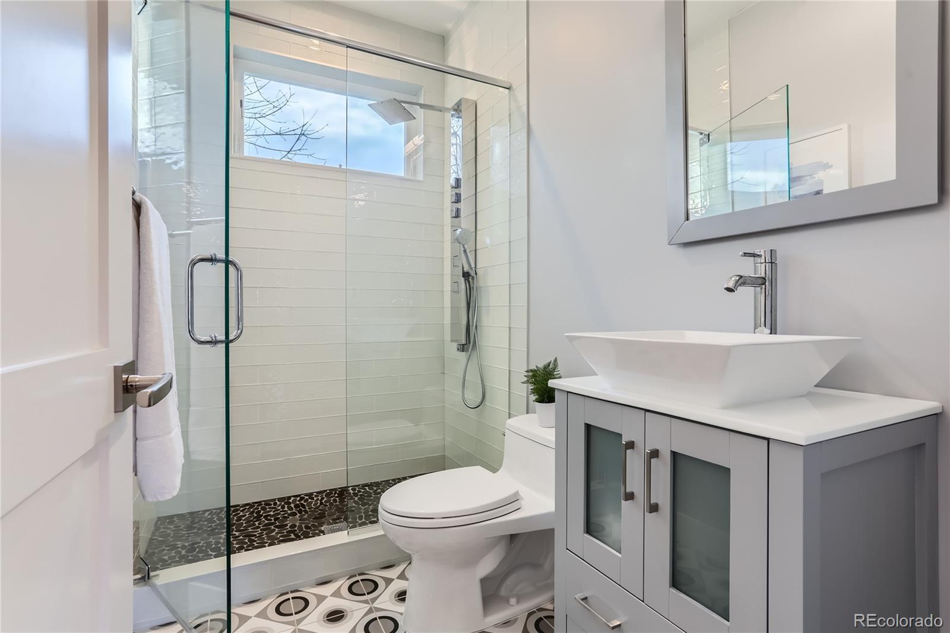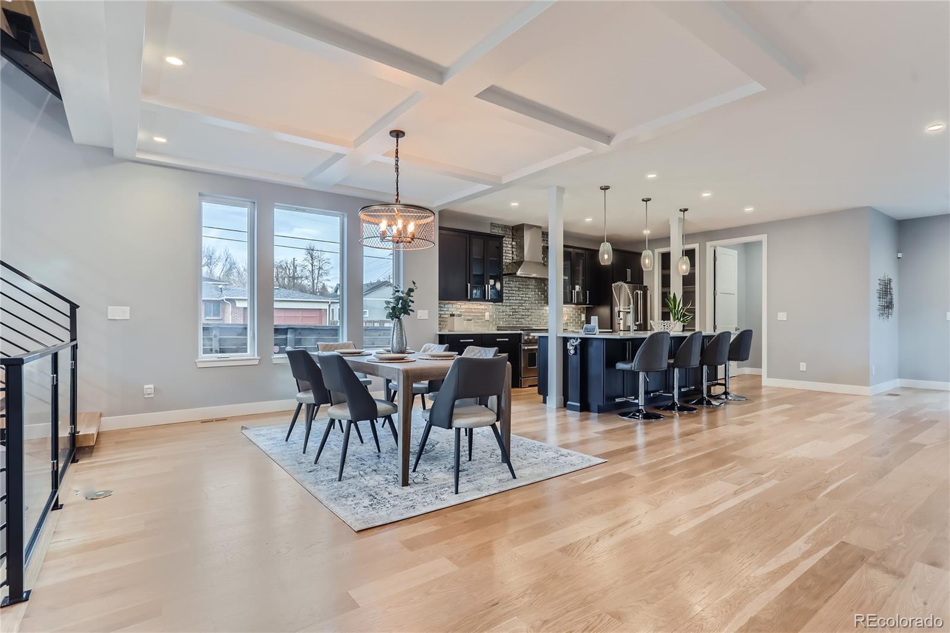Find us on...
Dashboard
- 6 Beds
- 5 Baths
- 4,488 Sqft
- .14 Acres
New Search X
2540 Xavier Street
Updated custom home, up the block from Sloan's Lake, and featuring three levels of indoor and outdoor living plus a finished basement. The expansive rooftop deck provides views of Sloan's Lake and the Front Range. The stairwell is adorned with custom railings and a custom 4-story chandelier, complemented by the home's wide-plank flooring. The gourmet kitchen includes custom cabinets, quartz countertops, and JennAir appliances, including a six-burner gas range. A large island with breakfast bar, a walk-in pantry and a spacious dining room enhance the culinary space. The great room features a linear gas fireplace with floor-to-ceiling tile, high ceilings, and hand-troweled walls. The main floor includes a bedroom/office, and a 3/4 bath with rainfall shower and body jets. The second level owner suite features a private balcony, walk-in custom closet, and ensuite bath with dual shower heads, body jets and soaking tub. Two additional bedrooms, a bathroom and a laundry room complete this level. The rooftop level features an expansive deck with lake and mountain views, a bedroom, bathroom, and wet bar with wine fridge. The basement has a rec room, wet bar, 170+ bottle wine cellar, media room, bedroom and 3/4 bath. This light and bright home is equipped with high-efficiency furnaces, steam humidifier, Lutron smart lighting, and Nest thermostats. All bathrooms have heated floors. The 3-car tandem garage includes a pet wash station and epoxy flooring. Outside, the home features a large patio and sprinklers. Easy access to the lake, shopping, parks, restaurants and downtown. Come by today! Measurements and information are approximate; buyer advised to verify.
Listing Office: GOURMET REAL ESTATE INC 
Essential Information
- MLS® #8081252
- Price$1,995,000
- Bedrooms6
- Bathrooms5.00
- Full Baths3
- Square Footage4,488
- Acres0.14
- Year Built2017
- TypeResidential
- Sub-TypeSingle Family Residence
- StyleContemporary
- StatusActive
Community Information
- Address2540 Xavier Street
- SubdivisionSloan's Lake
- CityDenver
- CountyDenver
- StateCO
- Zip Code80212
Amenities
- Parking Spaces3
- # of Garages3
- ViewCity, Lake, Mountain(s), Water
Utilities
Cable Available, Electricity Available, Electricity Connected, Internet Access (Wired), Natural Gas Available, Natural Gas Connected, Phone Available
Parking
Concrete, Dry Walled, Finished, Floor Coating, Lighted, Tandem
Interior
- HeatingForced Air, Natural Gas
- CoolingCentral Air
- FireplaceYes
- # of Fireplaces1
- FireplacesGas, Great Room
- StoriesThree Or More
Interior Features
Breakfast Nook, Built-in Features, Ceiling Fan(s), Eat-in Kitchen, Entrance Foyer, Five Piece Bath, High Ceilings, High Speed Internet, In-Law Floor Plan, Kitchen Island, Open Floorplan, Pantry, Primary Suite, Quartz Counters, Smart Ceiling Fan, Smart Lights, Smoke Free, Vaulted Ceiling(s), Walk-In Closet(s), Wet Bar, Wired for Data
Appliances
Dishwasher, Disposal, Double Oven, Gas Water Heater, Humidifier, Microwave, Range Hood, Refrigerator, Wine Cooler
Exterior
- WindowsDouble Pane Windows
- RoofComposition, Membrane
Exterior Features
Balcony, Gas Valve, Lighting, Private Yard, Rain Gutters
Lot Description
Corner Lot, Irrigated, Landscaped, Level, Near Public Transit, Sprinklers In Front, Sprinklers In Rear
School Information
- DistrictDenver 1
- ElementaryBrown
- MiddleStrive Lake
- HighNorth
Additional Information
- Date ListedJanuary 5th, 2024
- ZoningU-SU-C
Listing Details
 GOURMET REAL ESTATE INC
GOURMET REAL ESTATE INC
Office Contact
jason@gourmetrealestate.com,303-726-5990
 Terms and Conditions: The content relating to real estate for sale in this Web site comes in part from the Internet Data eXchange ("IDX") program of METROLIST, INC., DBA RECOLORADO® Real estate listings held by brokers other than RE/MAX Professionals are marked with the IDX Logo. This information is being provided for the consumers personal, non-commercial use and may not be used for any other purpose. All information subject to change and should be independently verified.
Terms and Conditions: The content relating to real estate for sale in this Web site comes in part from the Internet Data eXchange ("IDX") program of METROLIST, INC., DBA RECOLORADO® Real estate listings held by brokers other than RE/MAX Professionals are marked with the IDX Logo. This information is being provided for the consumers personal, non-commercial use and may not be used for any other purpose. All information subject to change and should be independently verified.
Copyright 2025 METROLIST, INC., DBA RECOLORADO® -- All Rights Reserved 6455 S. Yosemite St., Suite 500 Greenwood Village, CO 80111 USA
Listing information last updated on April 22nd, 2025 at 7:03am MDT.


