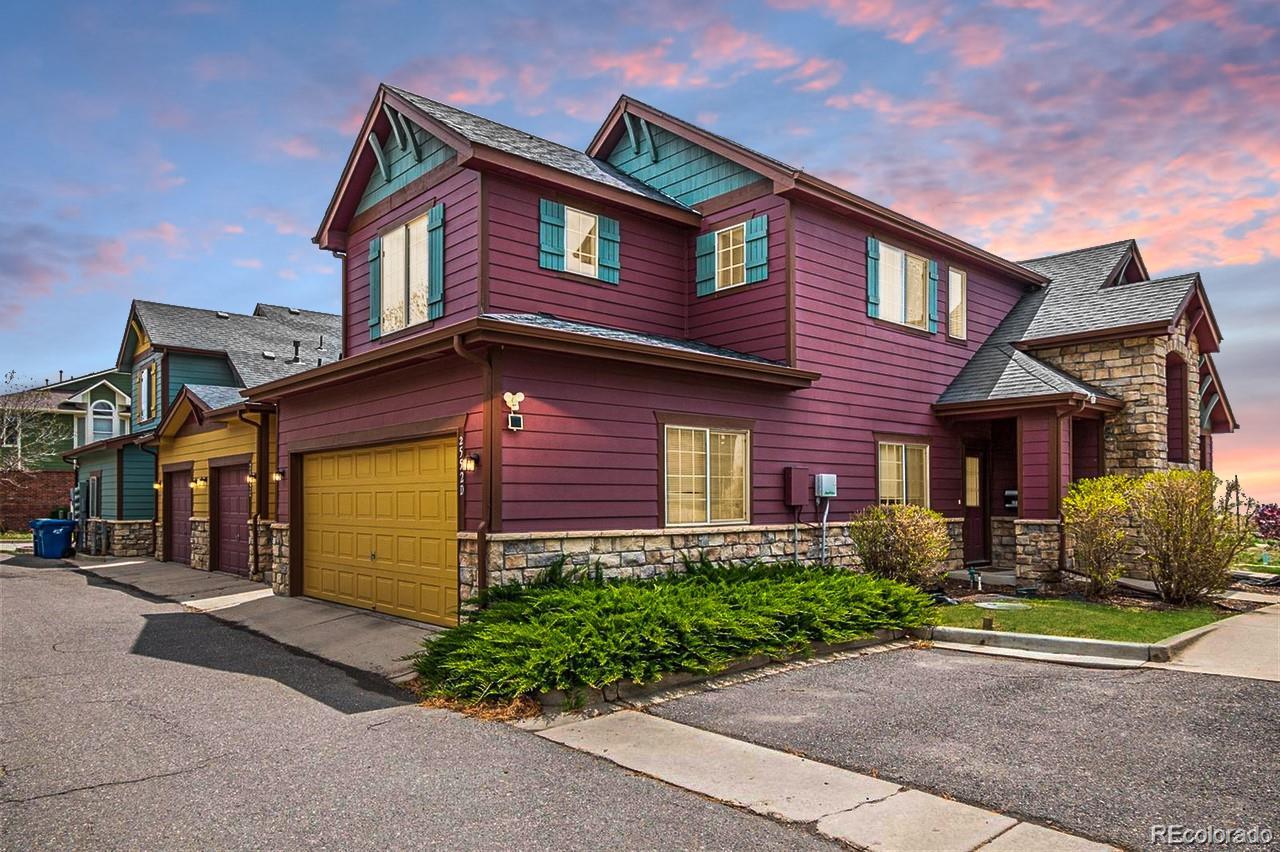Find us on...
Dashboard
- 3 Beds
- 2 Baths
- 1,416 Sqft
- ½ Acres
New Search X
2552 W 82nd Lane C
Welcome to this charming 3-bedroom, 2-bathroom PENTHOUSE condo in the heart of Westminster with BEAUTIFUL VIEWS! Offers over 1,400 sq. ft. of comfortable living space, this home features a spacious family room that’s flooded with natural light, creating a warm and inviting atmosphere! Take the time to relax by the gas fireplace or entertain guests in the open layout. Dining area would be a perfect place to gather friends and family. The kitchen is a chef’s dream, complete with a cozy breakfast nook perfect for enjoying your morning coffee! There is plenty of cabinet and countertop space, and it features a pantry and a new dishwasher and microwave! The large primary bedroom boasts vaulted ceilings, a walk-in closet, and a luxurious 4-piece bath with a soaking tub. Enjoy private access to the patio for your own outdoor retreat. The second bedroom is very generously sized. The third bedroom can easily double as an office, providing flexibility to suit your lifestyle. The unit also includes stackable laundry for added convenience the HVAC is only 3 years old and BRAND NEW water heater. Additional highlights include an attached one-car garage, plus extra outdoor parking in the community. Located within Westminster schools, this condo is ideally situated near shopping, dining, and entertainment options, with Hidden Lake and Berkeley Lake just a short distance away. Take a walk to Cobblestone Park or enjoy the nearby Cheryl Wood Park. This is truly a must-see home in an unbeatable location! HOA is scheduled for fresh new outdoor paint May 5th! Tenant occupied. Please allow adequate notice to show. THIS UNIT QUALIFIES FOR: No money down- NO PMI loan program AND for our $5,000 Neighbors First KeyBank Grant
Listing Office: METRO HOME FINDERS 
Essential Information
- MLS® #8079318
- Price$385,000
- Bedrooms3
- Bathrooms2.00
- Full Baths2
- Square Footage1,416
- Acres0.05
- Year Built2005
- TypeResidential
- Sub-TypeCondominium
- StyleContemporary
- StatusActive
Community Information
- Address2552 W 82nd Lane C
- SubdivisionSummit Ridge
- CityWestminster
- CountyAdams
- StateCO
- Zip Code80031
Amenities
- Parking Spaces2
- # of Garages1
Interior
- HeatingForced Air
- CoolingCentral Air
- FireplaceYes
- # of Fireplaces1
- FireplacesFamily Room, Gas
- StoriesTwo
Interior Features
Breakfast Nook, Eat-in Kitchen, Five Piece Bath, High Ceilings, Kitchen Island, Pantry, Smoke Free, Walk-In Closet(s)
Appliances
Dishwasher, Disposal, Dryer, Oven, Refrigerator, Washer
Exterior
- Exterior FeaturesBalcony
- WindowsDouble Pane Windows
- RoofComposition
- FoundationSlab
School Information
- DistrictWestminster Public Schools
- ElementaryFairview
- MiddleRanum
- HighWestminster
Additional Information
- Date ListedFebruary 20th, 2025
- ZoningR1
Listing Details
 METRO HOME FINDERS
METRO HOME FINDERS
Office Contact
cindy@cindydassinger.com,303-618-4952
 Terms and Conditions: The content relating to real estate for sale in this Web site comes in part from the Internet Data eXchange ("IDX") program of METROLIST, INC., DBA RECOLORADO® Real estate listings held by brokers other than RE/MAX Professionals are marked with the IDX Logo. This information is being provided for the consumers personal, non-commercial use and may not be used for any other purpose. All information subject to change and should be independently verified.
Terms and Conditions: The content relating to real estate for sale in this Web site comes in part from the Internet Data eXchange ("IDX") program of METROLIST, INC., DBA RECOLORADO® Real estate listings held by brokers other than RE/MAX Professionals are marked with the IDX Logo. This information is being provided for the consumers personal, non-commercial use and may not be used for any other purpose. All information subject to change and should be independently verified.
Copyright 2025 METROLIST, INC., DBA RECOLORADO® -- All Rights Reserved 6455 S. Yosemite St., Suite 500 Greenwood Village, CO 80111 USA
Listing information last updated on April 6th, 2025 at 1:18pm MDT.

































