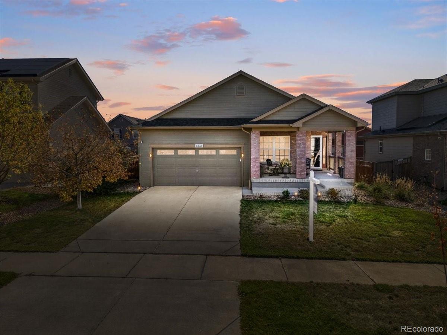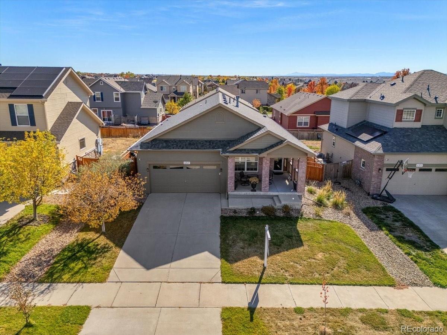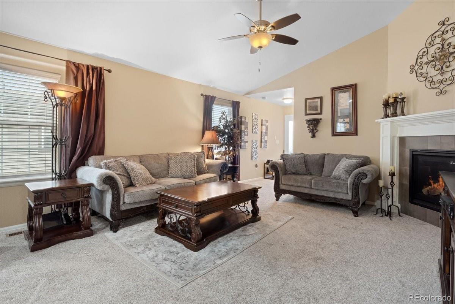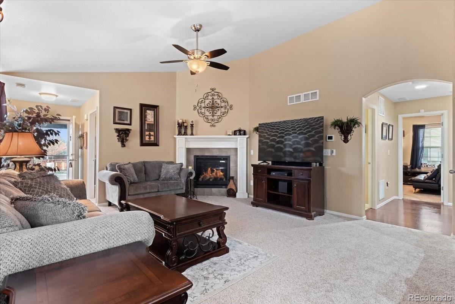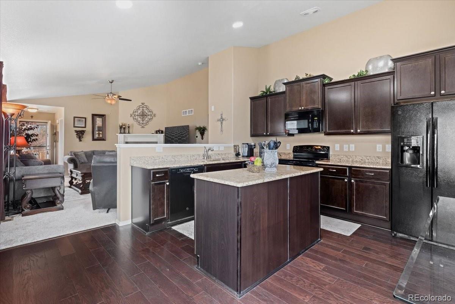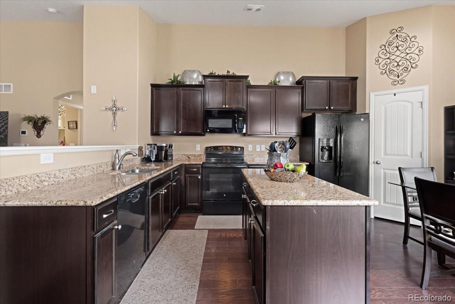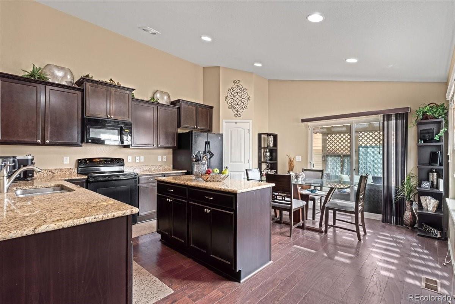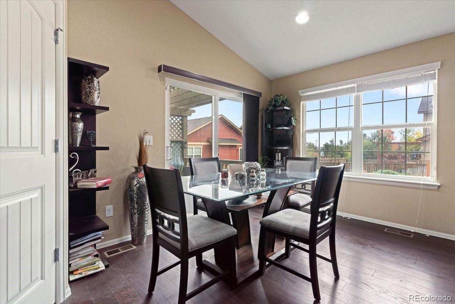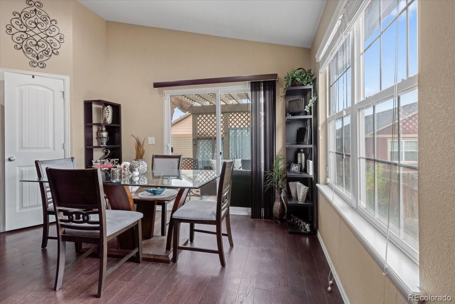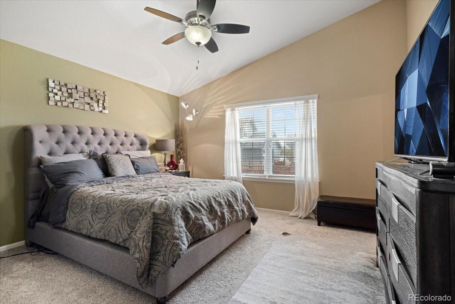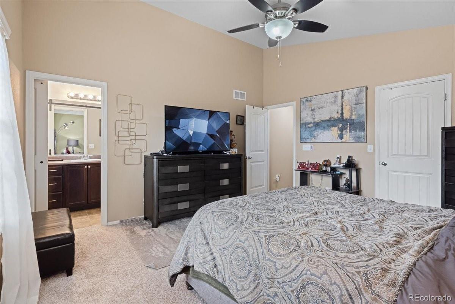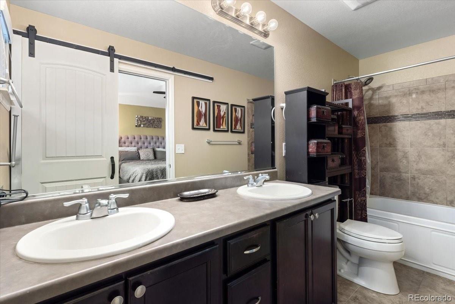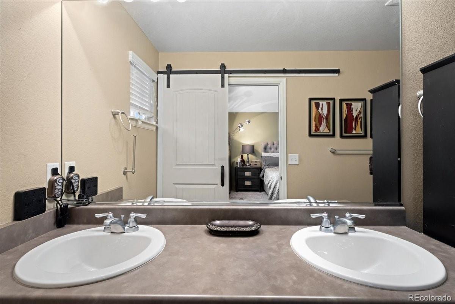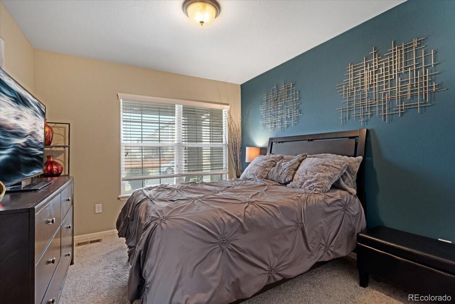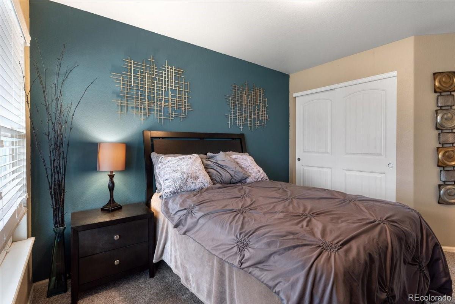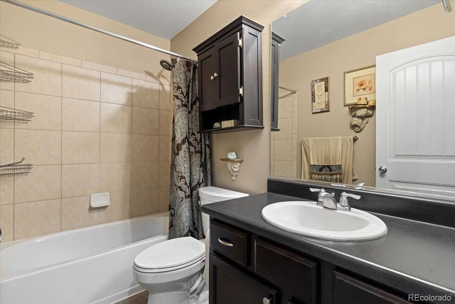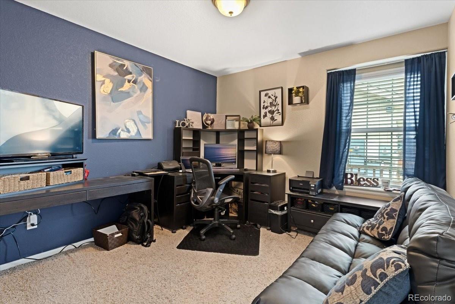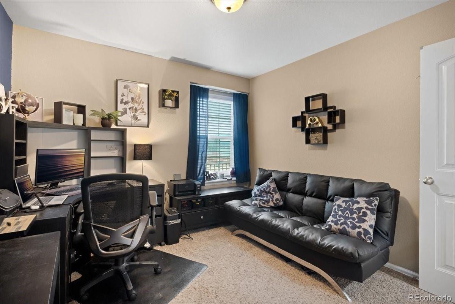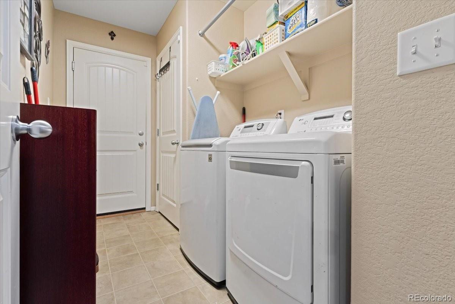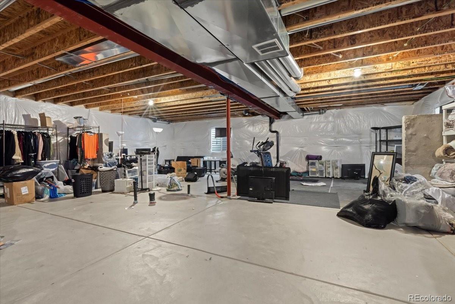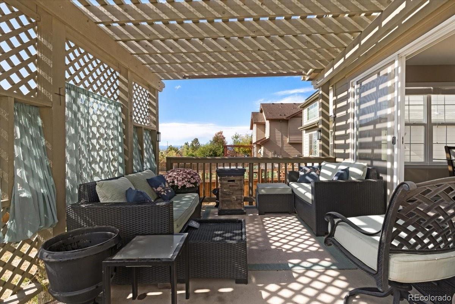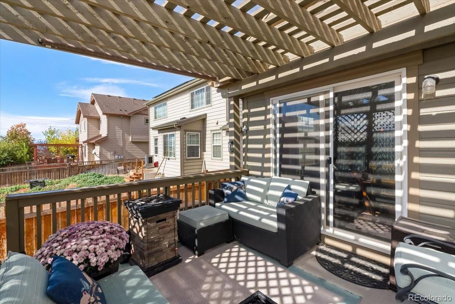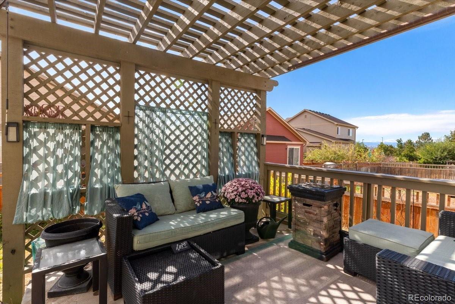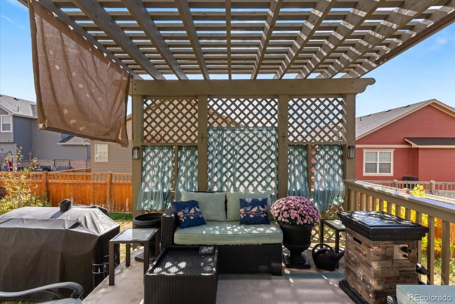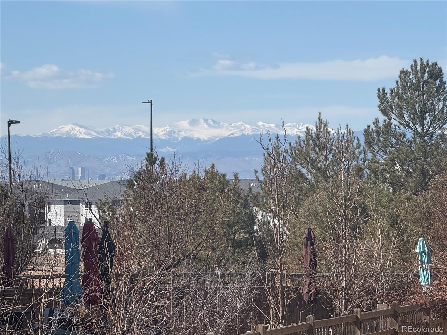Find us on...
Dashboard
- 3 Beds
- 2 Baths
- 1,500 Sqft
- .14 Acres
New Search X
6267 N Dunkirk Court
Welcome to this beautifully maintained 3-bedroom, 2-bathroom ranch home in the sought-after High Point neighborhood! Home has been lovingly cared for by its original owner. This move-in-ready gem offers the perfect blend of comfort, convenience, and style. Step inside to an inviting open floor plan with engineered wood flooring, and a cozy gas fireplace—perfect for Colorado’s cool nights. The bright and spacious kitchen features elegant espresso cabinets, granite countertops, matching appliances, and a walk-in pantry, providing ample storage and functionality. The primary suite is a private retreat with a full en-suite bathroom, while two additional bedrooms and a second full bath complete the main level. All appliances are included for a seamless move-in experience! The 1,500-square-foot unfinished basement with 9-foot ceilings and roughed-in plumbing offers limitless potential—create a custom space that suits your needs. Step outside to a peaceful, fully fenced backyard with a patio and pergola with shades, perfect for relaxing or entertaining while taking in breathtaking mountain views. The charming front porch adds to this home’s curb appeal. Located within walking distance to the community pool, neighborhood park, schools, restaurants, shopping, and public transportation. Schedule a showing to make this home yours today.
Listing Office: Coldwell Banker Realty 18 
Essential Information
- MLS® #8077497
- Price$569,900
- Bedrooms3
- Bathrooms2.00
- Full Baths2
- Square Footage1,500
- Acres0.14
- Year Built2014
- TypeResidential
- Sub-TypeSingle Family Residence
- StyleContemporary
- StatusActive
Community Information
- Address6267 N Dunkirk Court
- SubdivisionHighpoint at DIA
- CityAurora
- CountyAdams
- StateCO
- Zip Code80019
Amenities
- Parking Spaces2
- # of Garages2
- ViewMountain(s)
Amenities
Clubhouse, Park, Playground, Pool
Interior
- HeatingForced Air
- CoolingCentral Air
- FireplaceYes
- # of Fireplaces1
- FireplacesLiving Room
- StoriesOne
Interior Features
Eat-in Kitchen, Granite Counters, High Ceilings, Kitchen Island, No Stairs, Open Floorplan, Pantry, Primary Suite, Smoke Free, Walk-In Closet(s)
Appliances
Dishwasher, Disposal, Dryer, Microwave, Oven, Refrigerator, Washer
Exterior
- Exterior FeaturesPrivate Yard
- RoofComposition
Windows
Egress Windows, Window Coverings, Window Treatments
School Information
- DistrictSchool District 27-J
- ElementarySouthlawn
- MiddleOtho Stuart
- HighPrairie View
Additional Information
- Date ListedFebruary 20th, 2025
Listing Details
 Coldwell Banker Realty 18
Coldwell Banker Realty 18
Office Contact
kathymyrealtor@msn.com,303-359-0579
 Terms and Conditions: The content relating to real estate for sale in this Web site comes in part from the Internet Data eXchange ("IDX") program of METROLIST, INC., DBA RECOLORADO® Real estate listings held by brokers other than RE/MAX Professionals are marked with the IDX Logo. This information is being provided for the consumers personal, non-commercial use and may not be used for any other purpose. All information subject to change and should be independently verified.
Terms and Conditions: The content relating to real estate for sale in this Web site comes in part from the Internet Data eXchange ("IDX") program of METROLIST, INC., DBA RECOLORADO® Real estate listings held by brokers other than RE/MAX Professionals are marked with the IDX Logo. This information is being provided for the consumers personal, non-commercial use and may not be used for any other purpose. All information subject to change and should be independently verified.
Copyright 2025 METROLIST, INC., DBA RECOLORADO® -- All Rights Reserved 6455 S. Yosemite St., Suite 500 Greenwood Village, CO 80111 USA
Listing information last updated on April 2nd, 2025 at 5:48am MDT.

