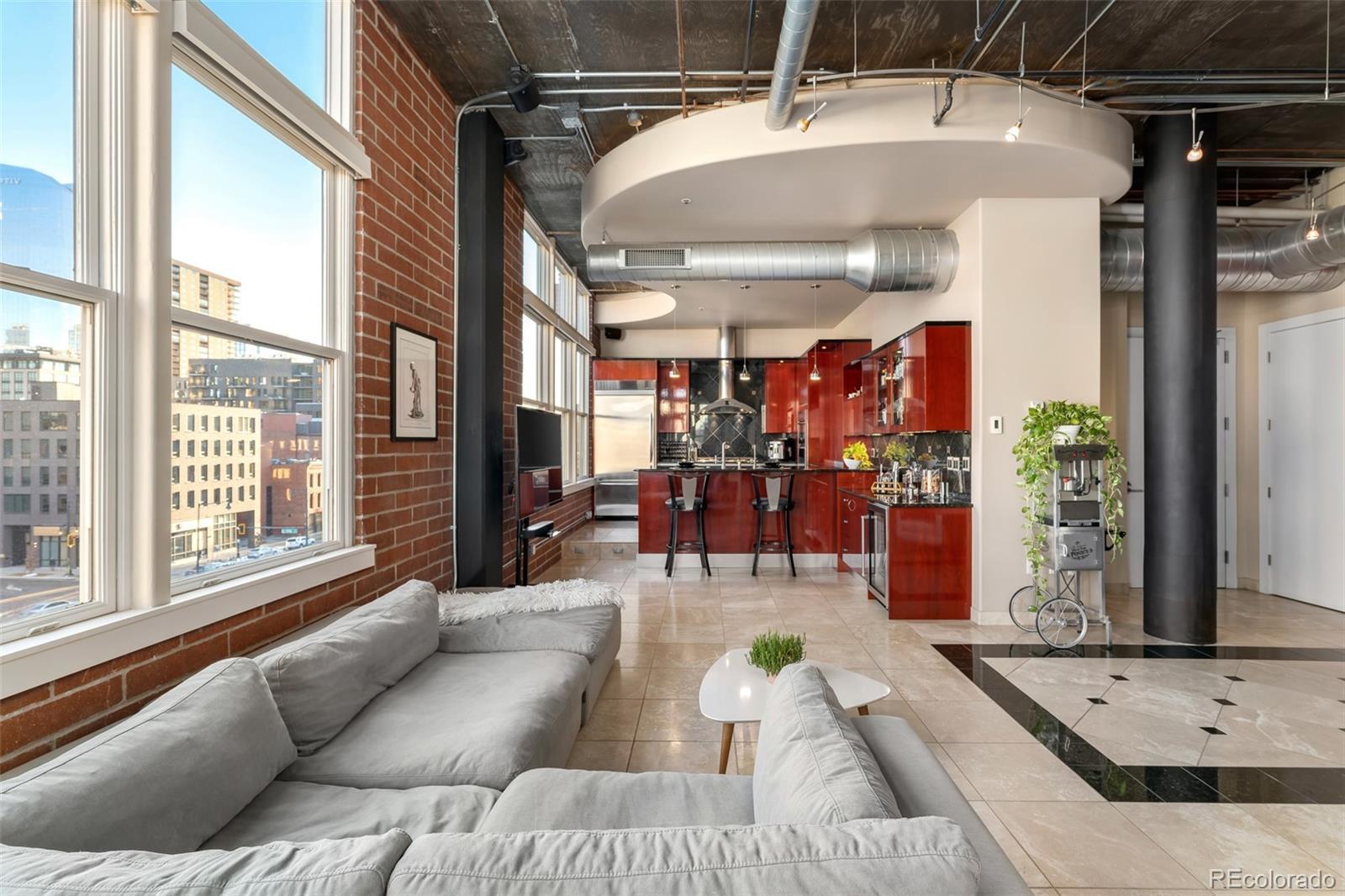Find us on...
Dashboard
- $850k Price
- 1 Bed
- 2 Baths
- 1,256 Sqft
New Search X
1720 Wazee Street 5d
Welcome to Titanium Lofts Unit 5D! This Luxe LoDo loft features a gourmet kitchen with high-end appliances set within custom euro-style Irpinia cabinets, an entertaining wet bar, living room with large windows throughout - flooding the space with natural light - and a HUGE balcony all packaged in an open floor plan to enjoy it all. Relax in your spacious primary that shares a two-sided fireplace with the 5-piece ensuite – complete with a steam shower, instant hot water, and jetted tub. Heated floors and remote motorized blinds add next-level creature comforts. The balcony accommodates a grill, al fresco dining, and a large seating area - complete with gas fire pit - with room to spare. Invite a friend to stay on the king-sized murphy bed and utilize the ¾ bath. The 2 reserved garage parking spaces and large storage locker complete this ensemble that hits on all the right notes – with a very low comparative HOA Fee. Neighborhood Amenities abound with incredible walkability to Union Station, Milk Market / Dairy Block, Coors Field, and Tavernetta to name a few. This unique offering delivers on all fronts to allow you to superbly live the city life. Kitchen features slab granite countertop, under-mount cabinet lighting, gas cooktop, Bosh dishwasher, Sub Zero Beverage Refrigerator. The interior is bright and airy boasting Travertine tile, heated floors in living room, bedroom, and primary bath. Tech Lighting and wired for sound with speakers both inside and on the balcony. The built in King-Size Murphy Bed is located in the large foyer along with an office nook. This unit has plenty of storage in addition to laundry closet with included full-size steam Washer and Dryer. The Flagstone tile balcony features water spigot and gas valve for full utility. Enjoy a morning coffee or evening cocktail while enjoying the majestic city views. Welcome Home!
Listing Office: Open Real Estate Inc. 
Essential Information
- MLS® #8075399
- Price$850,000
- Bedrooms1
- Bathrooms2.00
- Full Baths1
- Square Footage1,256
- Acres0.00
- Year Built2002
- TypeResidential
- Sub-TypeCondominium
- StyleUrban Contemporary
- StatusActive
Community Information
- Address1720 Wazee Street 5d
- SubdivisionLoDo
- CityDenver
- CountyDenver
- StateCO
- Zip Code80202
Amenities
- Parking Spaces2
- # of Garages2
- ViewCity
Utilities
Cable Available, Electricity Connected, Natural Gas Connected
Parking
Concrete, Heated Garage, Lighted, Underground
Interior
- CoolingCentral Air
- FireplaceYes
- # of Fireplaces1
- FireplacesGas, Primary Bedroom
- StoriesOne
Interior Features
Built-in Features, Ceiling Fan(s), Central Vacuum, Eat-in Kitchen, Entrance Foyer, Five Piece Bath, Granite Counters, High Ceilings, Jet Action Tub, Open Floorplan, Primary Suite, Sound System, Walk-In Closet(s), Wet Bar
Appliances
Bar Fridge, Convection Oven, Cooktop, Dishwasher, Disposal, Dryer, Humidifier, Microwave, Oven, Range Hood, Refrigerator, Washer
Heating
Forced Air, Natural Gas, Radiant
Exterior
- Exterior FeaturesBalcony, Fire Pit, Gas Valve
- RoofUnknown
Windows
Double Pane Windows, Window Coverings
School Information
- DistrictDenver 1
- ElementaryGreenlee
- MiddleKepner
- HighWest
Additional Information
- Date ListedJanuary 11th, 2023
- ZoningD-LD
Listing Details
 Open Real Estate Inc.
Open Real Estate Inc.
 Terms and Conditions: The content relating to real estate for sale in this Web site comes in part from the Internet Data eXchange ("IDX") program of METROLIST, INC., DBA RECOLORADO® Real estate listings held by brokers other than RE/MAX Professionals are marked with the IDX Logo. This information is being provided for the consumers personal, non-commercial use and may not be used for any other purpose. All information subject to change and should be independently verified.
Terms and Conditions: The content relating to real estate for sale in this Web site comes in part from the Internet Data eXchange ("IDX") program of METROLIST, INC., DBA RECOLORADO® Real estate listings held by brokers other than RE/MAX Professionals are marked with the IDX Logo. This information is being provided for the consumers personal, non-commercial use and may not be used for any other purpose. All information subject to change and should be independently verified.
Copyright 2024 METROLIST, INC., DBA RECOLORADO® -- All Rights Reserved 6455 S. Yosemite St., Suite 500 Greenwood Village, CO 80111 USA
Listing information last updated on November 23rd, 2024 at 9:48am MST.



































