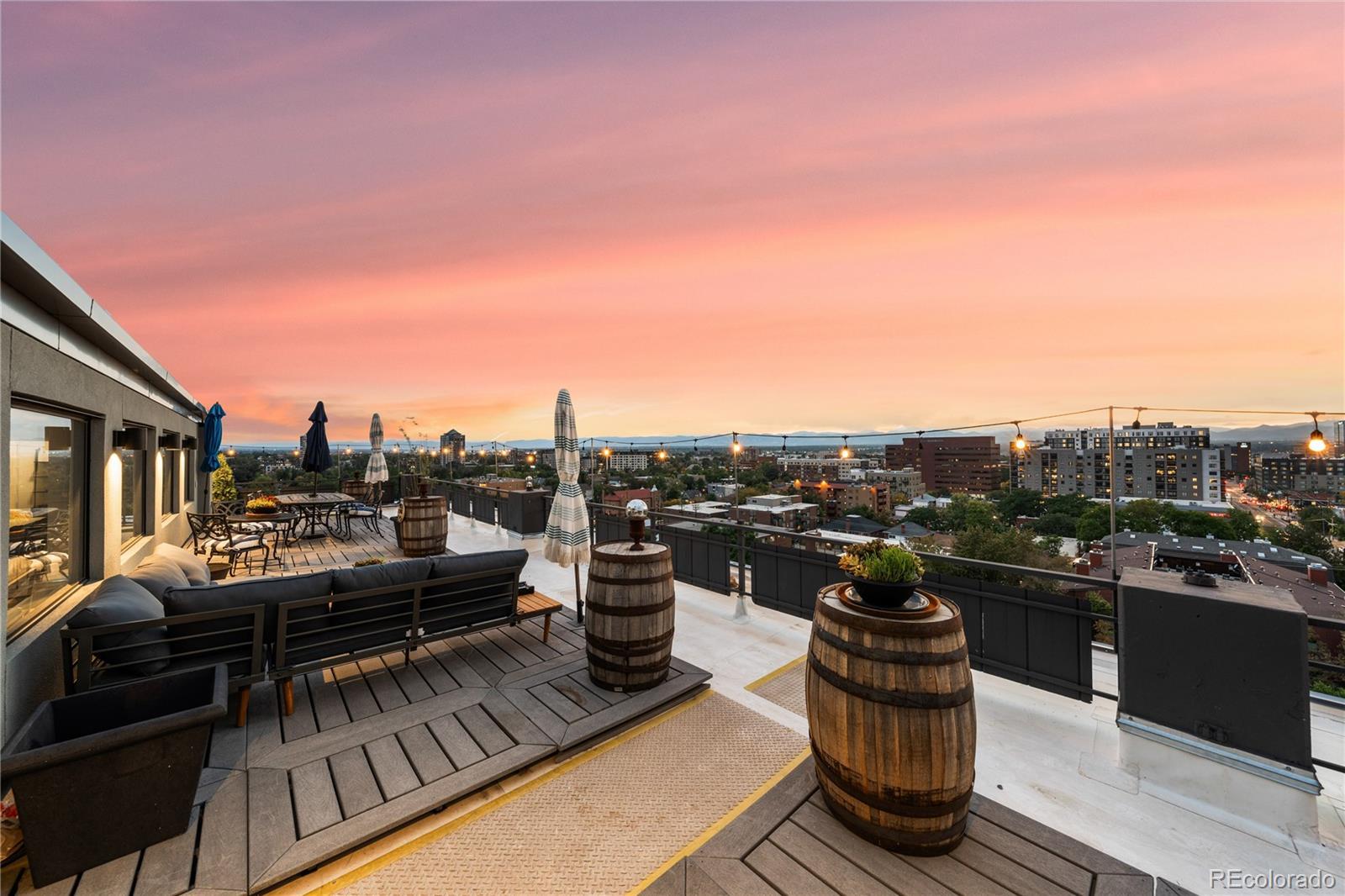Find us on...
Dashboard
- $1.5M Price
- 3 Beds
- 3 Baths
- 3,015 Sqft
New Search X
669 N Washington Street 901
Take city living to new heights—literally—on your own private wraparound rooftop deck, complete with spectacular 360-degree views of the Rocky Mountains, including Pikes Peak to the southwest, the lush greenery of Washington Park to the south, and Downtown Denver to the northwest. Imagine sunset gatherings, starlit cocktails, or simply soaking in the scenery from this extraordinary outdoor sanctuary. This sophisticated 3-bedroom, 3-bath penthouse spans 3,015 sq.ft. and is designed with expansive windows to flood each room with natural light and showcase breathtaking vistas from every angle. Newly installed hardwood floors add warmth and contemporary elegance throughout. The primary suite offers true luxury with a cozy sitting area featuring a gas fireplace, dramatic vaulted ceilings, a spacious walk-in closet, and a spa-inspired bath featuring a relaxing steam shower and a soaking tub to unwind after a long day. Convenience and lifestyle go hand-in-hand with two deeded parking spaces in the heated underground garage and resort-style amenities including an outdoor pool and patio area. Move-in ready, this home features direct elevator access right to your door, while HOA fees conveniently include nearly everything you need—water, heat, rooftop maintenance, building insurance, grounds upkeep, and more—for a truly carefree living experience. Pets are not just allowed—they’re welcomed! Plus, the flexible lock-and-leave setup makes it an ideal choice whether you're looking for an upscale primary residence, investment opportunity, or lucrative short-term rental. Set in vibrant Capitol Hill, you're just steps away from neighborhood favorites like Angelo’s Tavern, Trader Joe’s, and a dynamic selection of trendy shops and eateries along 6th Avenue and Governors Park. Book your private sunset tour (camera highly recommended)—you won’t want to miss capturing these unmatched Colorado views!
Listing Office: LIV Sotheby's International Realty 
Essential Information
- MLS® #8070721
- Price$1,495,000
- Bedrooms3
- Bathrooms3.00
- Full Baths2
- Half Baths1
- Square Footage3,015
- Acres0.00
- Year Built1960
- TypeResidential
- Sub-TypeCondominium
- StyleContemporary
- StatusActive
Community Information
- Address669 N Washington Street 901
- SubdivisionCapitol Hill
- CityDenver
- CountyDenver
- StateCO
- Zip Code80203
Amenities
- AmenitiesElevator(s), Pool
- Parking Spaces2
- ParkingHeated Garage, Underground
- ViewCity, Mountain(s)
- Has PoolYes
- PoolOutdoor Pool
Interior
- HeatingForced Air, Natural Gas
- CoolingCentral Air
- FireplaceYes
- # of Fireplaces2
- FireplacesGreat Room, Primary Bedroom
- StoriesOne
Interior Features
Ceiling Fan(s), Elevator, Five Piece Bath, No Stairs, Primary Suite, Quartz Counters, Smoke Free, Walk-In Closet(s)
Appliances
Dishwasher, Disposal, Dryer, Microwave, Refrigerator, Self Cleaning Oven
Exterior
- Exterior FeaturesBalcony, Elevator, Lighting
- WindowsWindow Coverings
- RoofRolled/Hot Mop
Lot Description
Corner Lot, Near Public Transit
School Information
- DistrictDenver 1
- ElementaryDora Moore
- MiddleMorey
- HighEast
Additional Information
- Date ListedMay 26th, 2024
- ZoningG-MU-5
Listing Details
LIV Sotheby's International Realty
Office Contact
mjoy@livsothebysrealty.com,303-585-0589
 Terms and Conditions: The content relating to real estate for sale in this Web site comes in part from the Internet Data eXchange ("IDX") program of METROLIST, INC., DBA RECOLORADO® Real estate listings held by brokers other than RE/MAX Professionals are marked with the IDX Logo. This information is being provided for the consumers personal, non-commercial use and may not be used for any other purpose. All information subject to change and should be independently verified.
Terms and Conditions: The content relating to real estate for sale in this Web site comes in part from the Internet Data eXchange ("IDX") program of METROLIST, INC., DBA RECOLORADO® Real estate listings held by brokers other than RE/MAX Professionals are marked with the IDX Logo. This information is being provided for the consumers personal, non-commercial use and may not be used for any other purpose. All information subject to change and should be independently verified.
Copyright 2025 METROLIST, INC., DBA RECOLORADO® -- All Rights Reserved 6455 S. Yosemite St., Suite 500 Greenwood Village, CO 80111 USA
Listing information last updated on March 31st, 2025 at 10:33am MDT.




















































