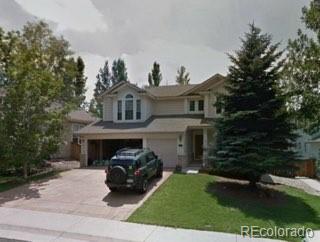Find us on...
Dashboard
- 3 Beds
- 3 Baths
- 2,482 Sqft
- .14 Acres
New Search X
9753 Carr Circle
This 3-4 bedroom home has a very inviting and open floorplan. Mature trees throughout the neighborhood and property can be enjoyed on the front covered porch or sitting on the back deck in your fenced yard backing to the community trail! 3-Car Garage, formal living and dining rooms, family room with 2 story vault is open to the kitchen and nook. The 3 bedrooms upstairs are highlighted by primary bedroom with its 2 walk-in closets and 5-piece primary bath. There is also a loft and additional bathroom upstairs between the primary and other bedrooms. Downstairs, the den area can be used as a 4th bedroom. Piano and patio furniture can stay if tenant wishes!
Listing Office: Coldwell Banker Realty - NoCo 
Essential Information
- MLS® #8069909
- Price$3,250
- Bedrooms3
- Bathrooms3.00
- Full Baths1
- Square Footage2,482
- Acres0.14
- Year Built1995
- TypeResidential Lease
- Sub-TypeSingle Family Residence
- StatusActive
Community Information
- Address9753 Carr Circle
- SubdivisionHorizon Pointe
- CityBroomfield
- CountyJefferson
- StateCO
- Zip Code80021
Amenities
- AmenitiesPark, Trail(s)
- Parking Spaces3
- # of Garages3
Interior
- HeatingForced Air
- CoolingCentral Air
- FireplaceYes
- # of Fireplaces1
- StoriesTwo
Interior Features
Breakfast Nook, Five Piece Bath, High Ceilings, Kitchen Island, Open Floorplan, Pantry, Primary Suite, Vaulted Ceiling(s), Walk-In Closet(s)
Appliances
Dishwasher, Disposal, Dryer, Microwave, Oven, Refrigerator, Washer
Exterior
- Exterior FeaturesPrivate Yard, Rain Gutters
- Lot DescriptionGreenbelt
School Information
- DistrictJefferson County R-1
- ElementaryLukas
- MiddleWayne Carle
- HighStandley Lake
Additional Information
- Date ListedMarch 26th, 2025
Listing Details
 Coldwell Banker Realty - NoCo
Coldwell Banker Realty - NoCo- Office Contact720-771-8451
 Terms and Conditions: The content relating to real estate for sale in this Web site comes in part from the Internet Data eXchange ("IDX") program of METROLIST, INC., DBA RECOLORADO® Real estate listings held by brokers other than RE/MAX Professionals are marked with the IDX Logo. This information is being provided for the consumers personal, non-commercial use and may not be used for any other purpose. All information subject to change and should be independently verified.
Terms and Conditions: The content relating to real estate for sale in this Web site comes in part from the Internet Data eXchange ("IDX") program of METROLIST, INC., DBA RECOLORADO® Real estate listings held by brokers other than RE/MAX Professionals are marked with the IDX Logo. This information is being provided for the consumers personal, non-commercial use and may not be used for any other purpose. All information subject to change and should be independently verified.
Copyright 2025 METROLIST, INC., DBA RECOLORADO® -- All Rights Reserved 6455 S. Yosemite St., Suite 500 Greenwood Village, CO 80111 USA
Listing information last updated on April 4th, 2025 at 3:19pm MDT.
















