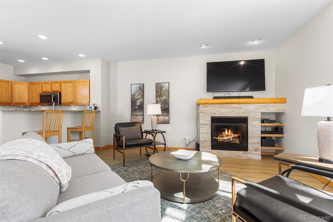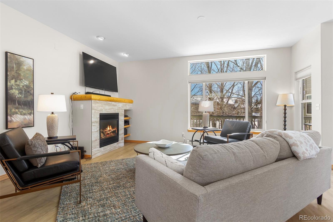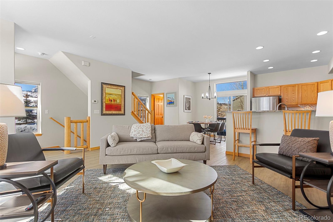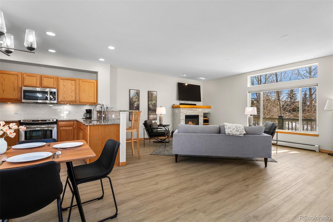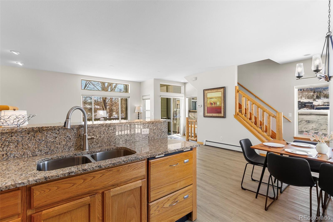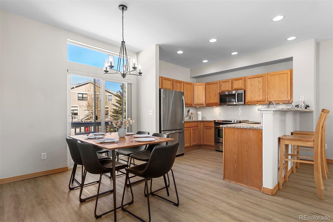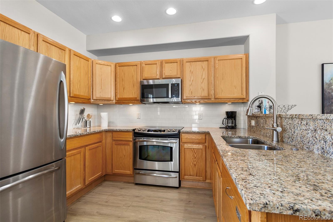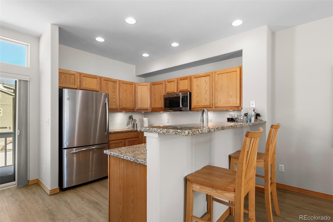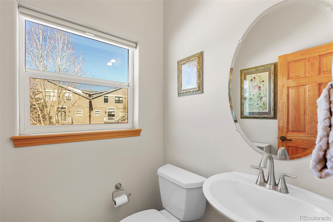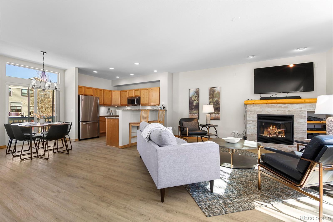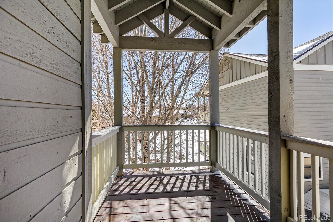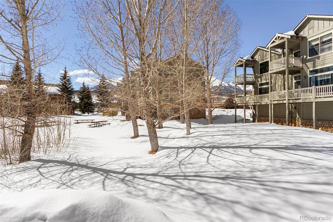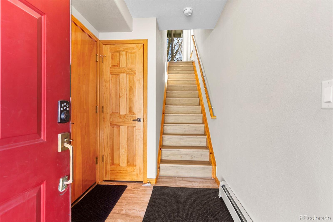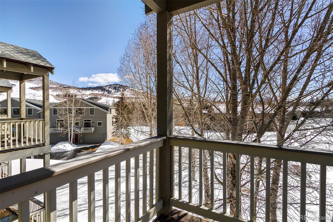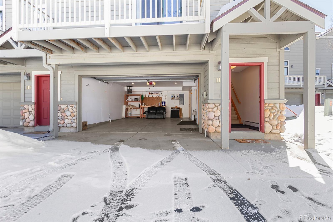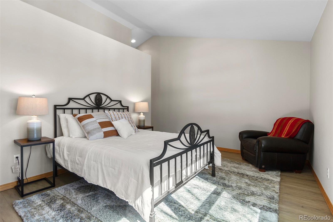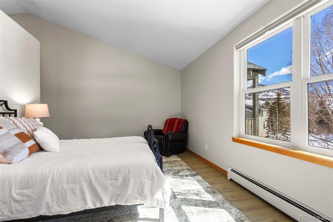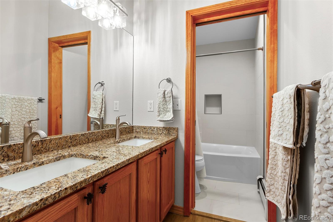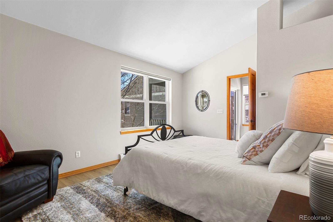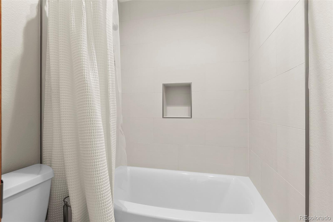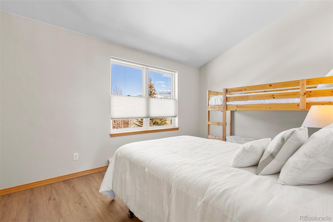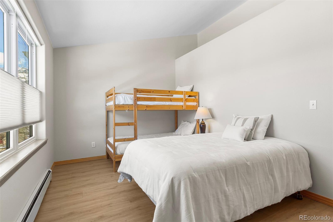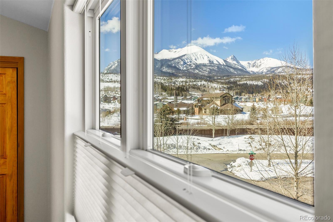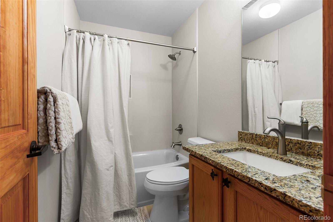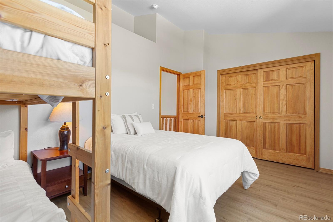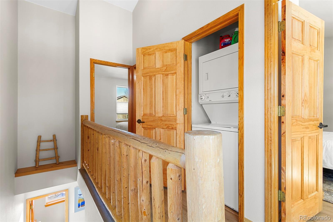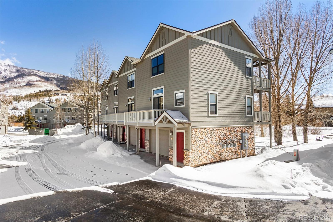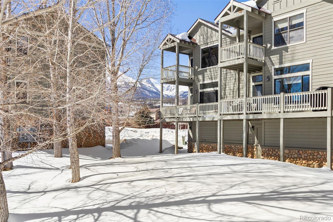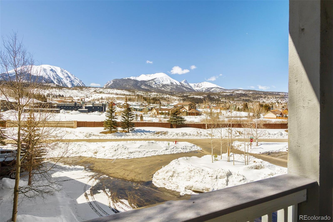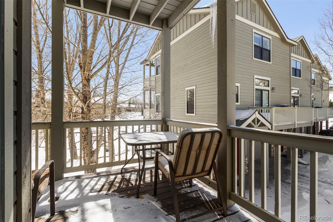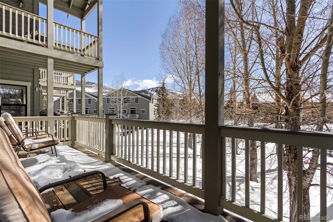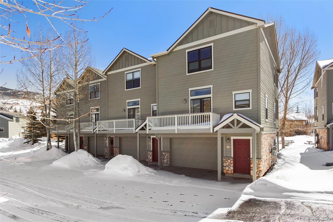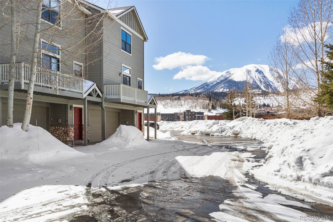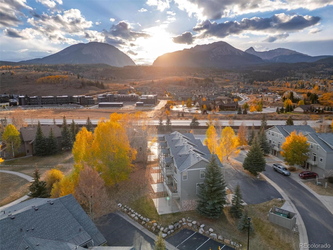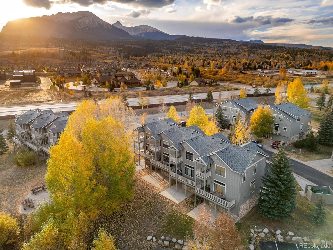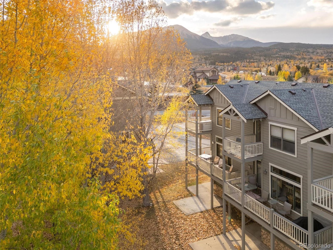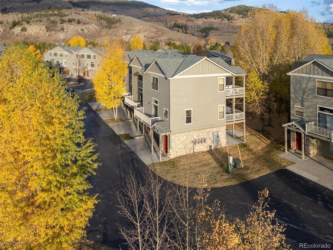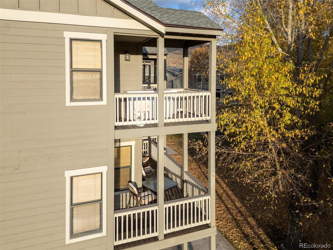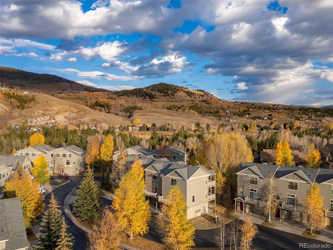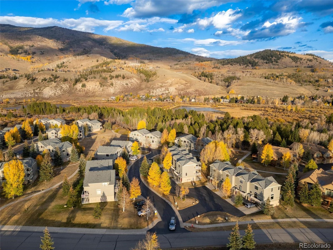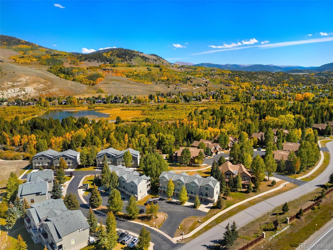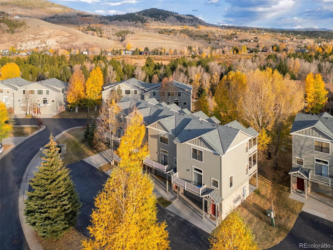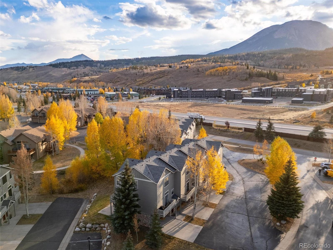Find us on...
Dashboard
- $1000k Price
- 2 Beds
- 3 Baths
- 1,392 Sqft
New Search X
110 Mountain Vista Lane
Picture yourself unwinding in your expansive townhome or hosting gatherings with friends and family. Delight in the three generously sized decks that provide ample space for outdoor enjoyment. Step out into the serene courtyard for a picnic beneath the shade of trees or take a leisurely stroll along the riverbank. With a bus stop just steps from your door, you can reach your favorite ski area in just a few minutes. The neighborhood is filled with lush trees and green spaces, inhabited by friendly locals who truly appreciate living here.This beautifully renovated end unit, features new flooring, windows, doors, granite countertops, and updated bathrooms. This turn-key property is also short-term rental friendly and includes a large, attached two-car garage. New Hunter Douglas window treatments. Ready for you to move in and enjoy!
Listing Office: RE/MAX Properties Of The Summit 
Essential Information
- MLS® #8068014
- Price$999,999
- Bedrooms2
- Bathrooms3.00
- Full Baths2
- Half Baths1
- Square Footage1,392
- Acres0.00
- Year Built1999
- TypeResidential
- Sub-TypeTownhouse
- StyleMountain Contemporary
- StatusActive
Community Information
- Address110 Mountain Vista Lane
- SubdivisionSilverthorne
- CitySilverthorne
- CountySummit
- StateCO
- Zip Code80498
Amenities
- Parking Spaces2
- # of Garages2
- ViewMountain(s)
Utilities
Electricity Connected, Internet Access (Wired), Natural Gas Connected
Interior
- HeatingHot Water
- CoolingNone
- FireplaceYes
- # of Fireplaces1
- FireplacesGas
- StoriesThree Or More
Interior Features
Entrance Foyer, Five Piece Bath, Granite Counters, High Ceilings, High Speed Internet, Kitchen Island, Open Floorplan, Primary Suite, Vaulted Ceiling(s), Walk-In Closet(s)
Appliances
Dishwasher, Disposal, Microwave, Range, Refrigerator, Self Cleaning Oven
Exterior
- Exterior FeaturesBalcony, Garden
- Lot DescriptionNear Public Transit
- RoofComposition
- FoundationSlab
Windows
Double Pane Windows, Window Treatments
School Information
- DistrictSummit RE-1
- ElementarySilverthorne
- MiddleSummit
- HighSummit
Additional Information
- Date ListedMarch 15th, 2025
- ZoningSPUD
Listing Details
RE/MAX Properties Of The Summit
Office Contact
LEAH@LEAHBAXTER.COM,970-389-6367
 Terms and Conditions: The content relating to real estate for sale in this Web site comes in part from the Internet Data eXchange ("IDX") program of METROLIST, INC., DBA RECOLORADO® Real estate listings held by brokers other than RE/MAX Professionals are marked with the IDX Logo. This information is being provided for the consumers personal, non-commercial use and may not be used for any other purpose. All information subject to change and should be independently verified.
Terms and Conditions: The content relating to real estate for sale in this Web site comes in part from the Internet Data eXchange ("IDX") program of METROLIST, INC., DBA RECOLORADO® Real estate listings held by brokers other than RE/MAX Professionals are marked with the IDX Logo. This information is being provided for the consumers personal, non-commercial use and may not be used for any other purpose. All information subject to change and should be independently verified.
Copyright 2025 METROLIST, INC., DBA RECOLORADO® -- All Rights Reserved 6455 S. Yosemite St., Suite 500 Greenwood Village, CO 80111 USA
Listing information last updated on April 3rd, 2025 at 11:18pm MDT.

