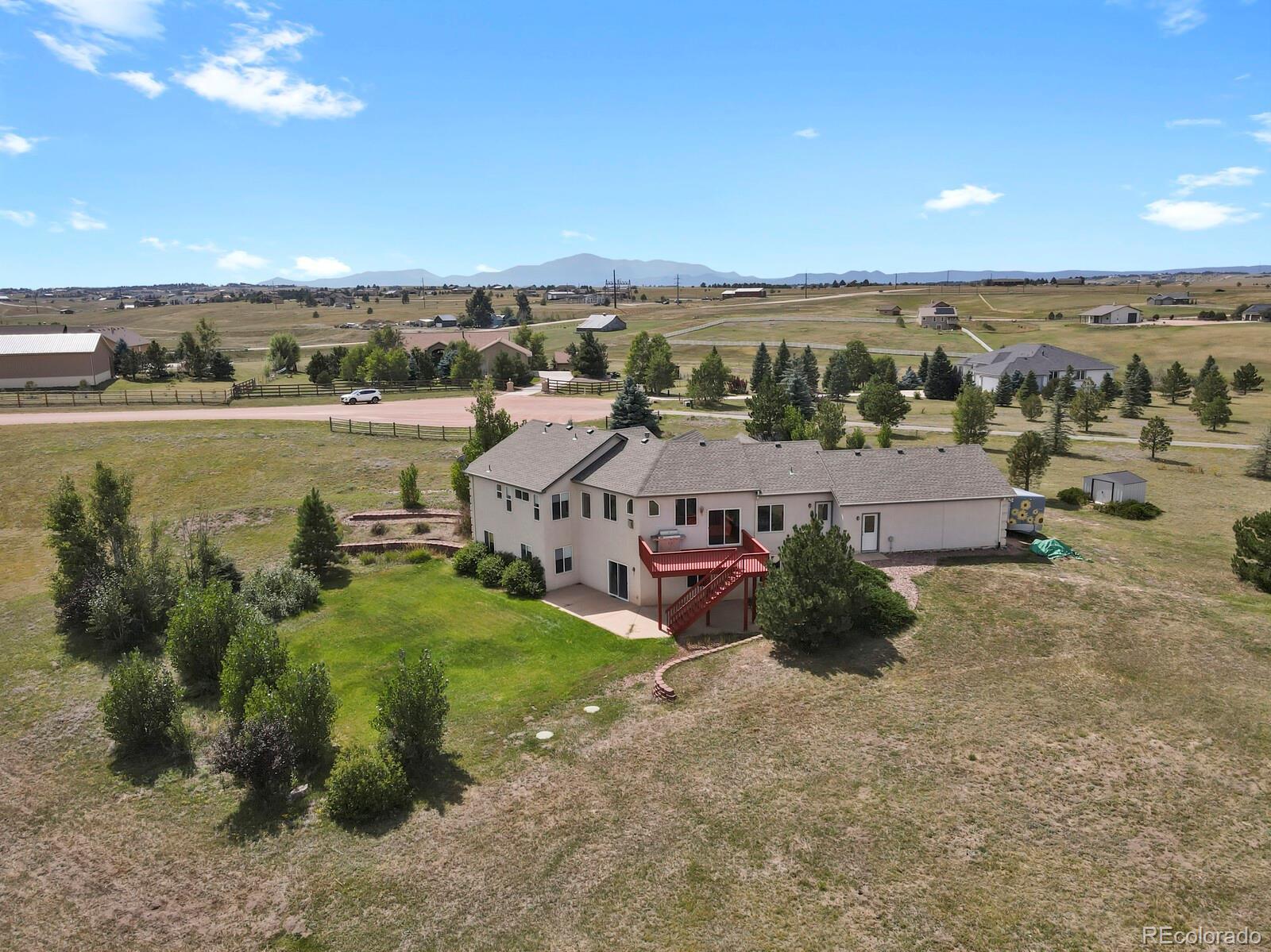Find us on...
Dashboard
- 5 Beds
- 4 Baths
- 3,372 Sqft
- 5½ Acres
New Search X
7432 Crow Court
Refreshed Price! New windows, patio doors and carpet coming soon! This extraordinary 5-acre property offers a rare opportunity to embrace a lifestyle defined by tranquility and convenience. Whether you’re seeking an idyllic retreat from the hustle and bustle of city life or a spacious environment to pursue your equestrian passions, this remarkable estate, nestled at the end of a quiet cul-de-sac, has something for everyone. With beautiful pastoral views, an open and inviting floor plan, and great outdoor space, this home seamlessly combines the best of rural charm with comfortable living. Step inside the home, and you’ll be greeted by an open and airy floor plan with a living room, dining area, and an updated kitchen with new appliances. The large windows throughout the main living area not only flood the interior with natural light but also provide beautiful views of the surrounding landscape. The primary bedroom includes an ensuite bath featuring a soaking tub, separate shower, dual vanities, and a large walk-in closet. The main floor includes two additional bedrooms, a second full bath, half bath, laundry room, a large walk-in pantry, and access to both the large 3-car attached garage and the newly painted deck. Enjoy the finished walk-out basement including a large family room, pre-wired theater room, private office, full bath, and two additional conforming bedrooms. The walk-out design allows for easy access to the large patio, creating a seamless connection between indoor and outdoor living spaces. The expansive acreage includes fenced pastures and a 2-stall barn that are ideal for horses. Located just a short drive from shopping, restaurants, entertainment venues, and major highways, you’ll enjoy easy access to everything you need. Enjoy the peace of mind of having a brand-new furnace and A/C, just installed in January 2025, and a new roof in 2023. Don’t miss out on the opportunity to make this exceptional property your own!
Listing Office: HomeSmart 
Essential Information
- MLS® #8064157
- Price$850,000
- Bedrooms5
- Bathrooms4.00
- Full Baths3
- Half Baths1
- Square Footage3,372
- Acres5.05
- Year Built2003
- TypeResidential
- Sub-TypeSingle Family Residence
- StyleTraditional
- StatusActive
Community Information
- Address7432 Crow Court
- SubdivisionCherry Creek Springs
- CityColorado Springs
- CountyEl Paso
- StateCO
- Zip Code80908
Amenities
- Parking Spaces3
- ParkingAsphalt, Concrete, Lighted
- # of Garages3
- ViewMeadow
Utilities
Electricity Connected, Natural Gas Available
Interior
- HeatingForced Air
- CoolingCentral Air
- FireplaceYes
- # of Fireplaces1
- FireplacesGas, Living Room
- StoriesOne
Interior Features
Ceiling Fan(s), Open Floorplan, Pantry, Primary Suite
Appliances
Cooktop, Dishwasher, Dryer, Microwave, Oven, Range, Self Cleaning Oven, Washer
Exterior
- Exterior FeaturesGas Grill
- Lot DescriptionCul-De-Sac, Meadow
- RoofComposition
- FoundationSlab
School Information
- DistrictLewis-Palmer 38
- ElementaryRay E. Kilmer
- MiddleLewis-Palmer
- HighLewis-Palmer
Additional Information
- Date ListedSeptember 13th, 2024
- ZoningRR-5
Listing Details
 HomeSmart
HomeSmart
Office Contact
Dave.coloradohomes@gmail.com,303-517-5336
 Terms and Conditions: The content relating to real estate for sale in this Web site comes in part from the Internet Data eXchange ("IDX") program of METROLIST, INC., DBA RECOLORADO® Real estate listings held by brokers other than RE/MAX Professionals are marked with the IDX Logo. This information is being provided for the consumers personal, non-commercial use and may not be used for any other purpose. All information subject to change and should be independently verified.
Terms and Conditions: The content relating to real estate for sale in this Web site comes in part from the Internet Data eXchange ("IDX") program of METROLIST, INC., DBA RECOLORADO® Real estate listings held by brokers other than RE/MAX Professionals are marked with the IDX Logo. This information is being provided for the consumers personal, non-commercial use and may not be used for any other purpose. All information subject to change and should be independently verified.
Copyright 2025 METROLIST, INC., DBA RECOLORADO® -- All Rights Reserved 6455 S. Yosemite St., Suite 500 Greenwood Village, CO 80111 USA
Listing information last updated on April 6th, 2025 at 5:03pm MDT.

















































