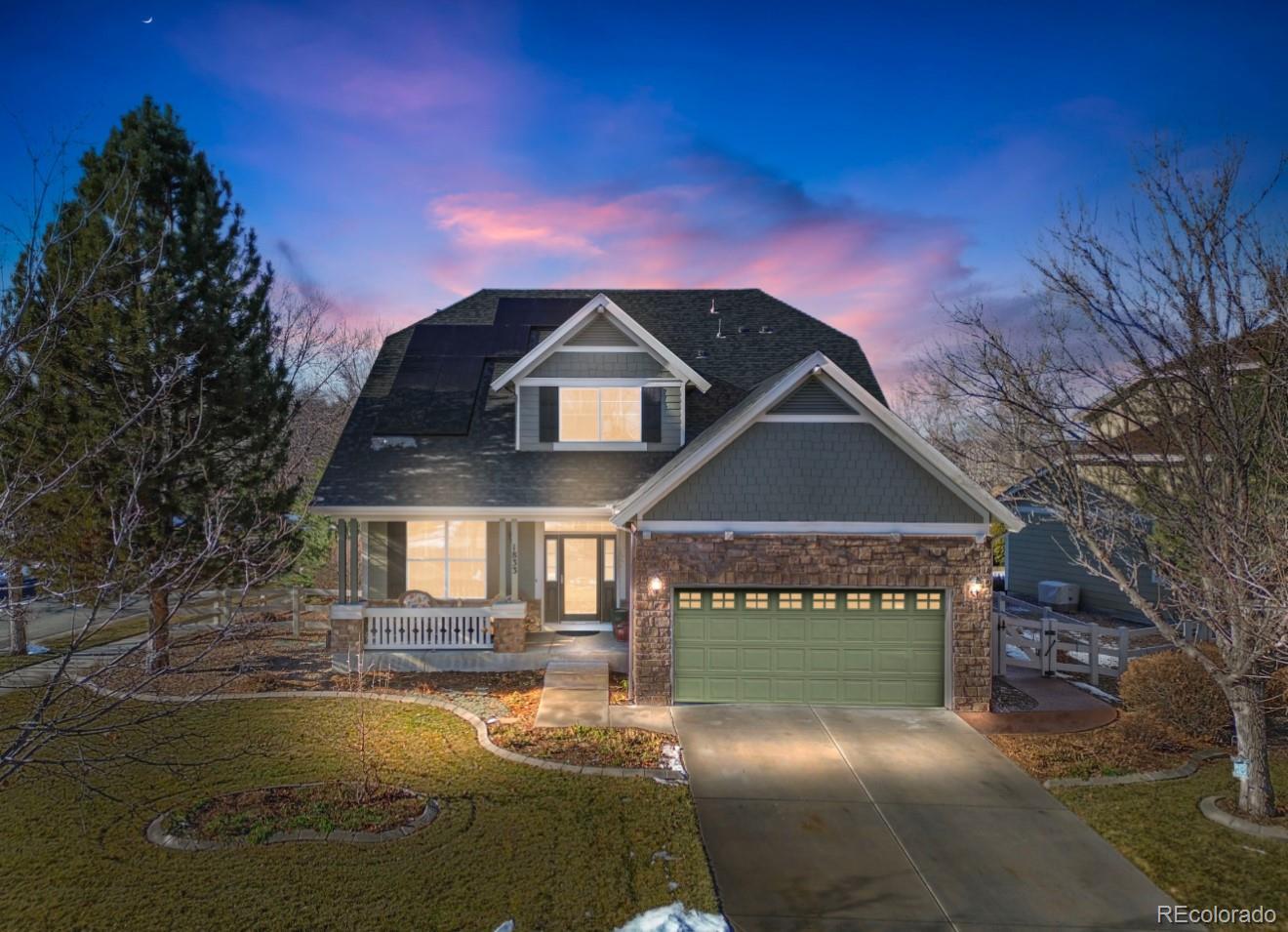Find us on...
Dashboard
- 4 Beds
- 3 Baths
- 2,614 Sqft
- .2 Acres
New Search X
1833 W 131st Drive
Welcome to your dream home in the highly sought-after Village at Harmony Park! This well-maintained traditional two- story home combines charm, comfort, and unbeatable convenience. Located in a vibrant community featuring a neighborhood pool, clubhouse, and a beach volleyball court, this home offers the perfect balance of lifestyle and leisure. Step outside and enjoy a beautiful backyard shaded by mature trees—ideal for entertaining, relaxing, or gardening. Inside, the bright and spacious kitchen boasts newer appliances and a walk-in pantry, perfect for all your storage needs. New interior paint makes the home feel fresh and bright while the new exterior paint adds to its curb appeal. The paid-off solar panels harnesses clean energy and reduces your carbon footprint while providing energy savings and a minimal electric bill. The whole house fan allows you to keep the home cool during the warmer months without having to constantly run the Air Conditioning. Situated within walking distance of Frolic Brewing Company, Amherst Park, and Arapahoe Ridge Elementary School, this location provides something for everyone—whether it’s grabbing a craft beer, enjoying outdoor activities, or walking the kids to school. Don’t miss this opportunity to own a beautiful turn-key home that offers both comfort and sustainability in a community that has it all. Schedule your private showing today and make this stunning property your own!
Listing Office: Real Broker, LLC DBA Real 
Essential Information
- MLS® #8059868
- Price$740,000
- Bedrooms4
- Bathrooms3.00
- Full Baths2
- Half Baths1
- Square Footage2,614
- Acres0.20
- Year Built2006
- TypeResidential
- Sub-TypeSingle Family Residence
- StyleContemporary
- StatusPending
Community Information
- Address1833 W 131st Drive
- SubdivisionThe Village at Harmony Park
- CityWestminster
- CountyAdams
- StateCO
- Zip Code80234
Amenities
- Parking Spaces2
- # of Garages2
Amenities
Clubhouse, Park, Playground, Pool
Utilities
Cable Available, Electricity Connected, Internet Access (Wired), Natural Gas Connected
Parking
Concrete, Dry Walled, Insulated Garage
Interior
- HeatingForced Air, Natural Gas
- CoolingCentral Air
- FireplaceYes
- # of Fireplaces1
- FireplacesGas, Living Room
- StoriesTwo
Interior Features
Breakfast Nook, Corian Counters, High Speed Internet, Pantry, Primary Suite, Radon Mitigation System, Walk-In Closet(s)
Appliances
Cooktop, Dishwasher, Disposal, Gas Water Heater, Microwave, Oven, Refrigerator
Exterior
- WindowsDouble Pane Windows
- RoofArchitecural Shingle
- FoundationConcrete Perimeter
Exterior Features
Garden, Private Yard, Rain Gutters
Lot Description
Corner Lot, Irrigated, Landscaped, Level, Sprinklers In Front, Sprinklers In Rear
School Information
- DistrictAdams 12 5 Star Schl
- ElementaryArapahoe Ridge
- MiddleSilver Hills
- HighLegacy
Additional Information
- Date ListedJanuary 23rd, 2025
Listing Details
 Real Broker, LLC DBA Real
Real Broker, LLC DBA Real
Office Contact
hongsunirundon@gmail.com,303-883-6661
 Terms and Conditions: The content relating to real estate for sale in this Web site comes in part from the Internet Data eXchange ("IDX") program of METROLIST, INC., DBA RECOLORADO® Real estate listings held by brokers other than RE/MAX Professionals are marked with the IDX Logo. This information is being provided for the consumers personal, non-commercial use and may not be used for any other purpose. All information subject to change and should be independently verified.
Terms and Conditions: The content relating to real estate for sale in this Web site comes in part from the Internet Data eXchange ("IDX") program of METROLIST, INC., DBA RECOLORADO® Real estate listings held by brokers other than RE/MAX Professionals are marked with the IDX Logo. This information is being provided for the consumers personal, non-commercial use and may not be used for any other purpose. All information subject to change and should be independently verified.
Copyright 2025 METROLIST, INC., DBA RECOLORADO® -- All Rights Reserved 6455 S. Yosemite St., Suite 500 Greenwood Village, CO 80111 USA
Listing information last updated on April 4th, 2025 at 5:49pm MDT.











































