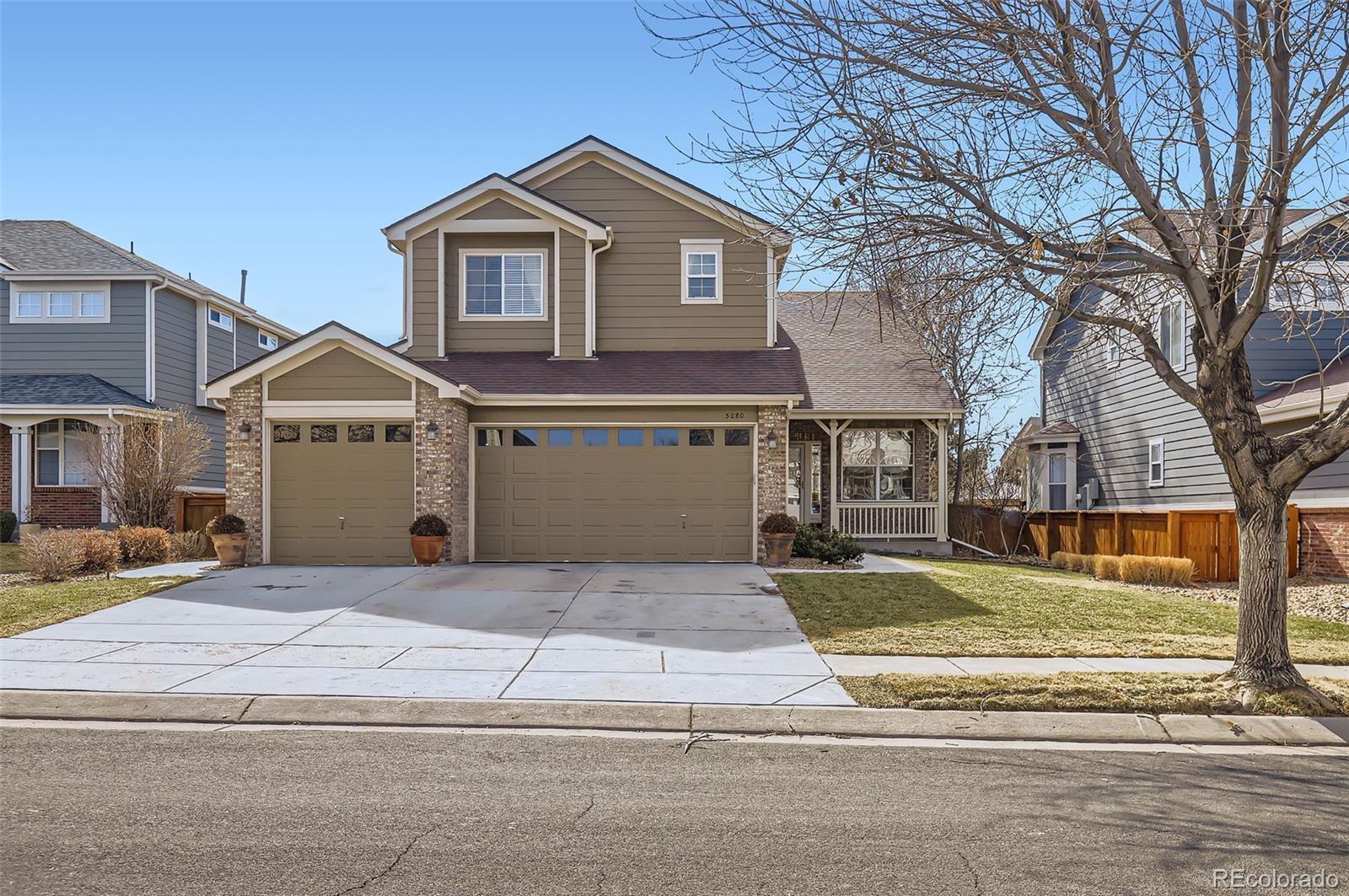Find us on...
Dashboard
- 5 Beds
- 5 Baths
- 3,390 Sqft
- .15 Acres
New Search X
3080 Madison Lane
Freshly painted rooms!!!!!! Nestled in a prime Broomfield location, this stunning home offers the perfect blend of modern upgrades and peaceful surroundings. Backing to open space and parks, enjoy serene views and direct access to nature right from your backyard. Fabulous outdoor living space with a beautifully manicured yard. Inside, you’ll find thoughtful updates throughout, including a beautifully open kitchen with tons of storage space and natural light. Gleaming hard wood floors with vaulted ceilings and open floor plan make this home shine with lots of room for entertainment! Huge Primary suite with extra sitting room connected to this make this room shine! Lots of extra space in this home for extra study/office/bedrooms. The spacious, fully finished basement provides additional living space, perfect for entertaining, a home office, or a guest retreat or home gym along with a wet bar. This garage is amazing to fit your extra toys or workbenches. Close to shopping, golf, parks, trails, lake, and easy access to Boulder/airport/Denver. With its ideal location and impressive upgrades, this home is a must-see!
Listing Office: eXp Realty, LLC 
Essential Information
- MLS® #8050040
- Price$895,000
- Bedrooms5
- Bathrooms5.00
- Full Baths1
- Half Baths1
- Square Footage3,390
- Acres0.15
- Year Built2003
- TypeResidential
- Sub-TypeSingle Family Residence
- StyleTraditional
- StatusActive
Community Information
- Address3080 Madison Lane
- SubdivisionThe Broadlands
- CityBroomfield
- CountyBroomfield
- StateCO
- Zip Code80023
Amenities
- AmenitiesClubhouse, Park, Pool
- Parking Spaces3
- # of Garages3
- ViewMountain(s)
Parking
Concrete, Dry Walled, Exterior Access Door, Finished, Floor Coating
Interior
- HeatingForced Air
- CoolingCentral Air
- FireplaceYes
- # of Fireplaces3
- StoriesThree Or More
Interior Features
Breakfast Nook, Built-in Features, Ceiling Fan(s), Eat-in Kitchen, Five Piece Bath, Granite Counters, High Ceilings, Jack & Jill Bathroom, Kitchen Island, Open Floorplan, Pantry, Primary Suite, Radon Mitigation System, Smoke Free, Solid Surface Counters, Utility Sink, Vaulted Ceiling(s), Walk-In Closet(s), Wet Bar
Appliances
Bar Fridge, Dishwasher, Disposal, Dryer, Gas Water Heater, Microwave, Oven, Refrigerator, Self Cleaning Oven, Sump Pump, Washer
Fireplaces
Basement, Family Room, Living Room
Exterior
- RoofComposition
- FoundationStructural
Exterior Features
Balcony, Dog Run, Fire Pit, Garden, Private Yard, Water Feature
Lot Description
Borders Public Land, Greenbelt, Landscaped, Master Planned, Near Public Transit, Open Space, Sprinklers In Front, Sprinklers In Rear
Windows
Double Pane Windows, Window Treatments
School Information
- DistrictAdams 12 5 Star Schl
- ElementaryMeridian
- MiddleWestlake
- HighLegacy
Additional Information
- Date ListedFebruary 28th, 2025
- ZoningPUD
Listing Details
 eXp Realty, LLC
eXp Realty, LLC
Office Contact
realestate@thecouturegroup.com,303-459-2162
 Terms and Conditions: The content relating to real estate for sale in this Web site comes in part from the Internet Data eXchange ("IDX") program of METROLIST, INC., DBA RECOLORADO® Real estate listings held by brokers other than RE/MAX Professionals are marked with the IDX Logo. This information is being provided for the consumers personal, non-commercial use and may not be used for any other purpose. All information subject to change and should be independently verified.
Terms and Conditions: The content relating to real estate for sale in this Web site comes in part from the Internet Data eXchange ("IDX") program of METROLIST, INC., DBA RECOLORADO® Real estate listings held by brokers other than RE/MAX Professionals are marked with the IDX Logo. This information is being provided for the consumers personal, non-commercial use and may not be used for any other purpose. All information subject to change and should be independently verified.
Copyright 2025 METROLIST, INC., DBA RECOLORADO® -- All Rights Reserved 6455 S. Yosemite St., Suite 500 Greenwood Village, CO 80111 USA
Listing information last updated on April 7th, 2025 at 8:03am MDT.
































