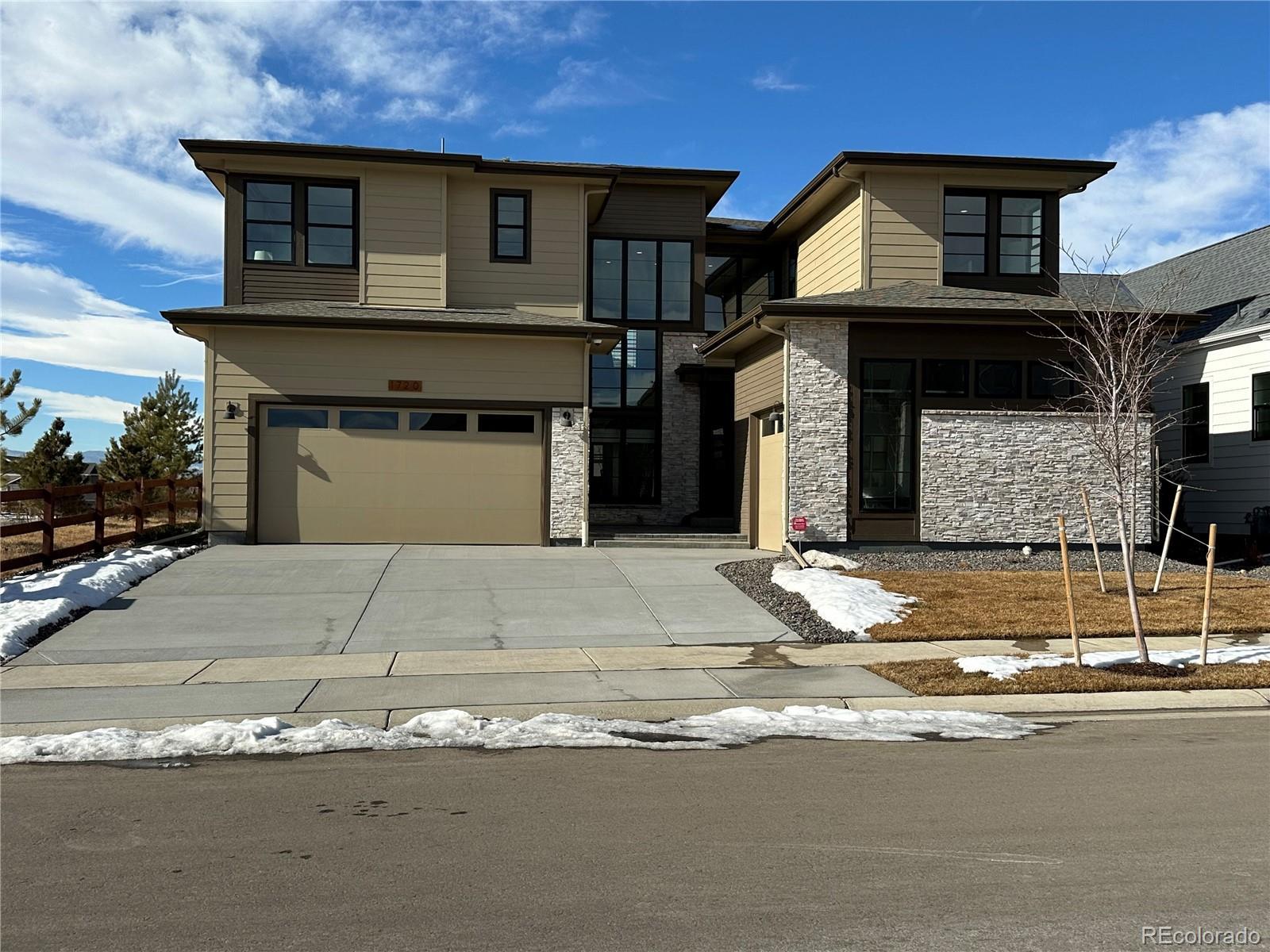Find us on...
Dashboard
- 5 Beds
- 6 Baths
- 3,662 Sqft
- .17 Acres
New Search X
1720 Branching Canopy Drive
This former model home is a luxurious masterpiece of modern living situated on a prime corner lot - a stunning two-story home adjacent to the prestigious RainDance National golf course. This spacious home offers 5 bedrooms, 6 bathrooms, an unfinished basement, and a 3-car garage. With a design that prioritizes natural light, custom woodwork and open spaces, this home boasts an abundance of windows that allow sunlight to cascade through every corner, creating an inviting and vibrant atmosphere throughout. The open concept main floor is perfect for entertaining with a large and luxurious kitchen open to the dining room and great room, flowing into the extensive large covered patio through center met sliding doors as well as the private club room. Whether you're hosting gatherings, seeking relaxation, or finding inspiration, this home offers an unparalleled canvas for you to paint your perfect lifestyle. Neighborhood amenities of community trails, orchards, non-potable water and trash, are included in your metro district fees. Membership to the Raindance pool is optional and currently $499/year; there are also other membership options combining amenities in Raindance and nearby Water Valley - "WaterDance"! **Home has never been occupied - was strictly used as a model home. Home is shown by appointment only - visit the sales office for Trumark Homes at 1554 Winter Glow - open daily!
Listing Office: The Group Inc - Harmony 
Essential Information
- MLS® #8049665
- Price$1,425,000
- Bedrooms5
- Bathrooms6.00
- Full Baths2
- Half Baths1
- Square Footage3,662
- Acres0.17
- Year Built2022
- TypeResidential
- Sub-TypeSingle Family Residence
- StyleContemporary
- StatusActive
Community Information
- Address1720 Branching Canopy Drive
- SubdivisionRaindance Sugar Hills
- CityWindsor
- CountyWeld
- StateCO
- Zip Code80550
Amenities
- Parking Spaces3
- # of Garages3
- ViewMountain(s)
Amenities
Golf Course, Park, Playground, Pool, Trail(s)
Utilities
Cable Available, Electricity Connected, Natural Gas Connected
Interior
- HeatingForced Air
- CoolingCentral Air
- FireplaceYes
- # of Fireplaces1
- FireplacesGas, Great Room
- StoriesTwo
Interior Features
Eat-in Kitchen, Five Piece Bath, High Ceilings, High Speed Internet, Kitchen Island, Open Floorplan, Pantry, Sound System, Walk-In Closet(s)
Appliances
Dishwasher, Oven, Range, Refrigerator, Self Cleaning Oven
Exterior
- WindowsDouble Pane Windows
- RoofComposition
- FoundationSlab
Lot Description
Corner Lot, Open Space, Sprinklers In Front, Sprinklers In Rear
School Information
- DistrictWeld RE-4
- ElementaryOrchard Hill
- MiddleWindsor
- HighWindsor
Additional Information
- Date ListedFebruary 3rd, 2025
Listing Details
 The Group Inc - Harmony
The Group Inc - Harmony
Office Contact
kathy@kathybeck.com,970-213-8475
 Terms and Conditions: The content relating to real estate for sale in this Web site comes in part from the Internet Data eXchange ("IDX") program of METROLIST, INC., DBA RECOLORADO® Real estate listings held by brokers other than RE/MAX Professionals are marked with the IDX Logo. This information is being provided for the consumers personal, non-commercial use and may not be used for any other purpose. All information subject to change and should be independently verified.
Terms and Conditions: The content relating to real estate for sale in this Web site comes in part from the Internet Data eXchange ("IDX") program of METROLIST, INC., DBA RECOLORADO® Real estate listings held by brokers other than RE/MAX Professionals are marked with the IDX Logo. This information is being provided for the consumers personal, non-commercial use and may not be used for any other purpose. All information subject to change and should be independently verified.
Copyright 2025 METROLIST, INC., DBA RECOLORADO® -- All Rights Reserved 6455 S. Yosemite St., Suite 500 Greenwood Village, CO 80111 USA
Listing information last updated on April 24th, 2025 at 12:49pm MDT.

































