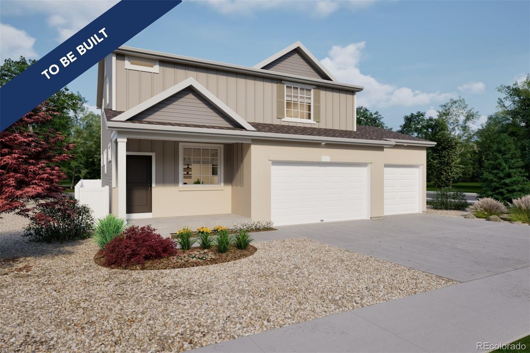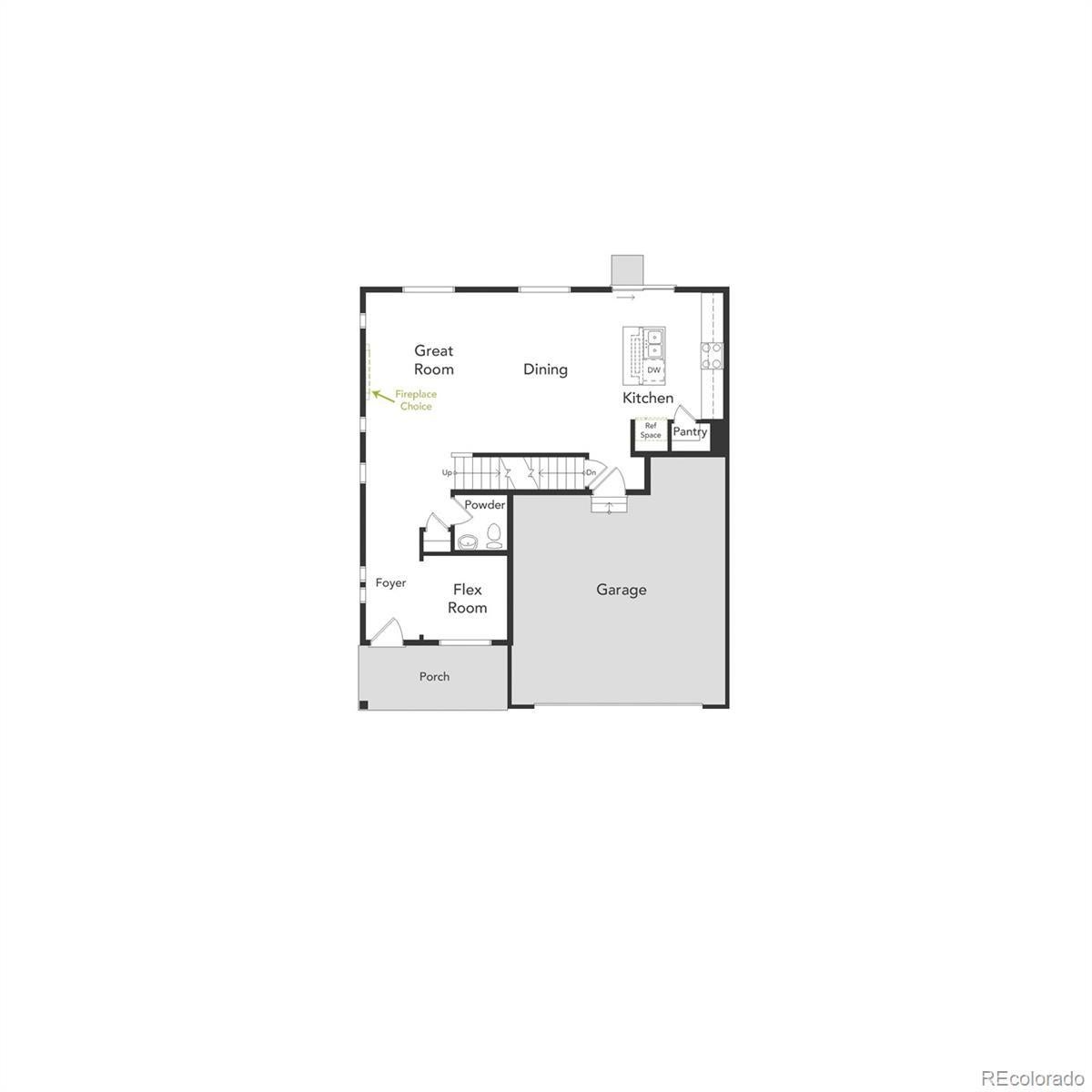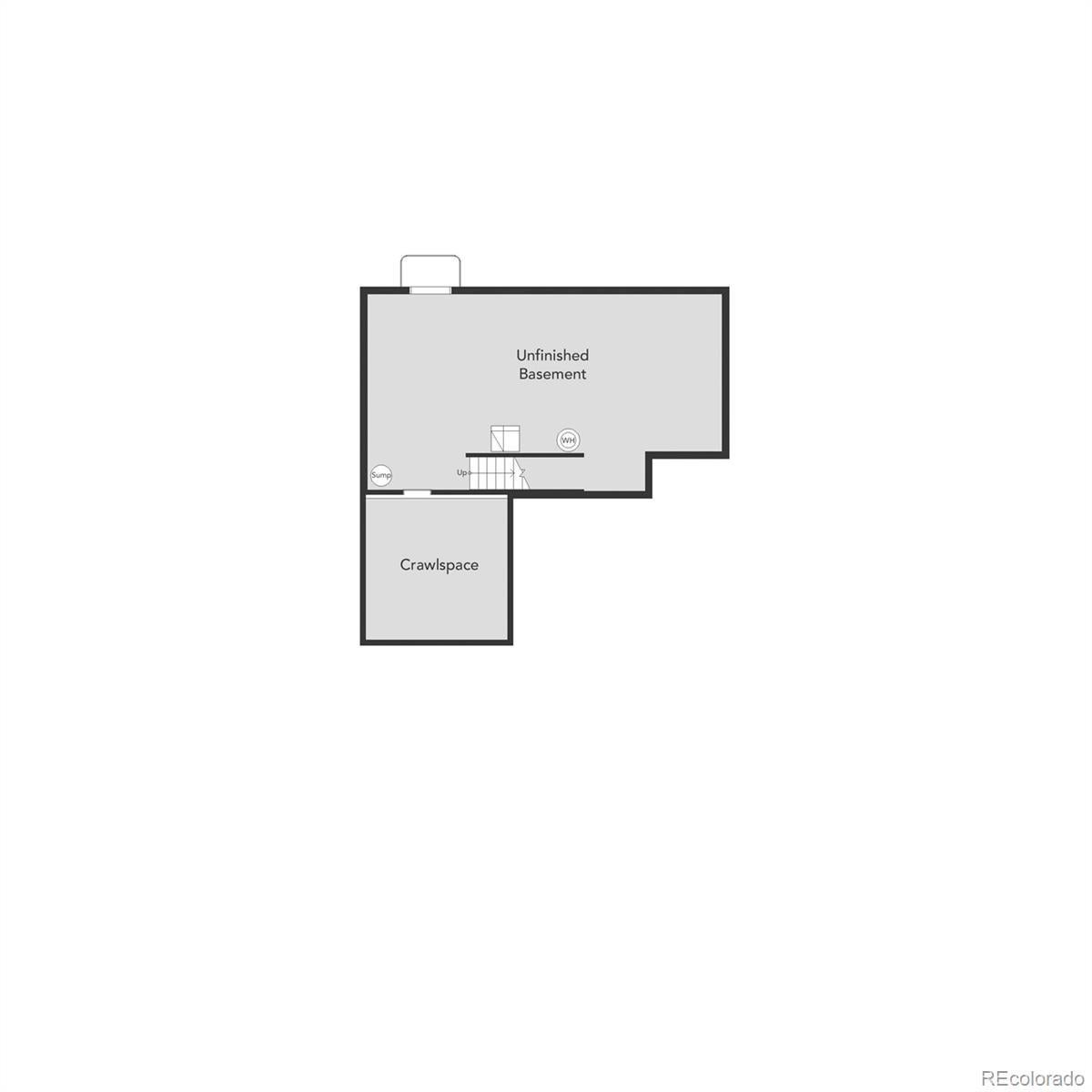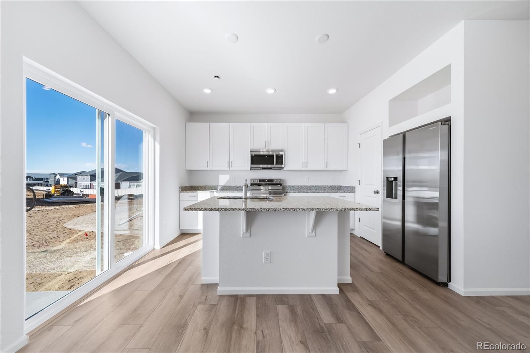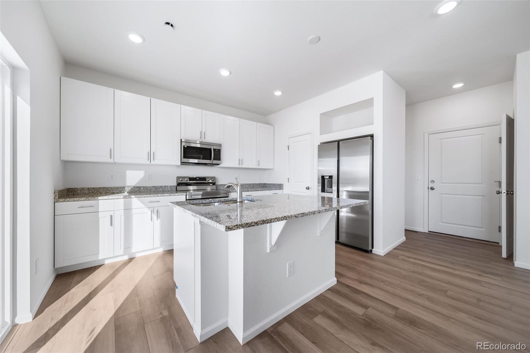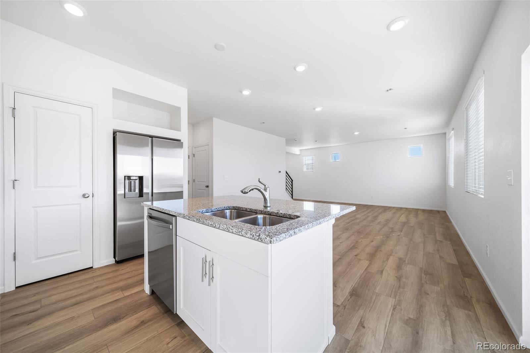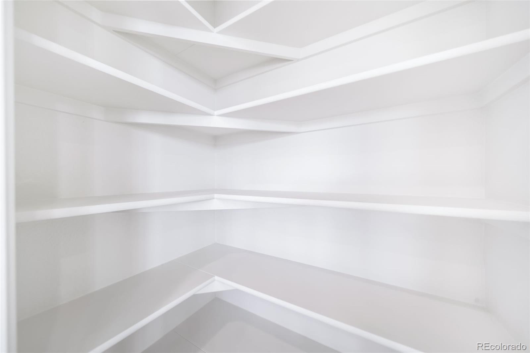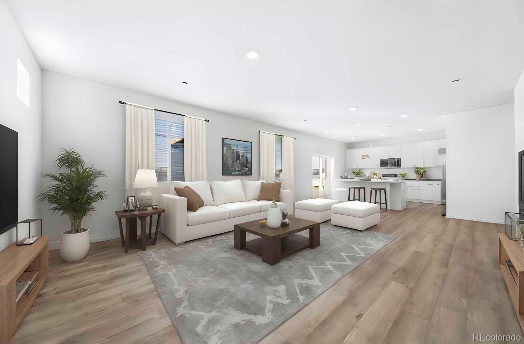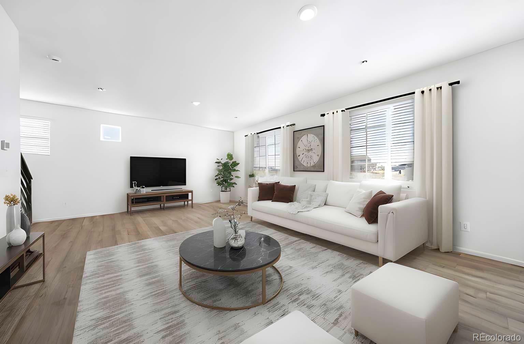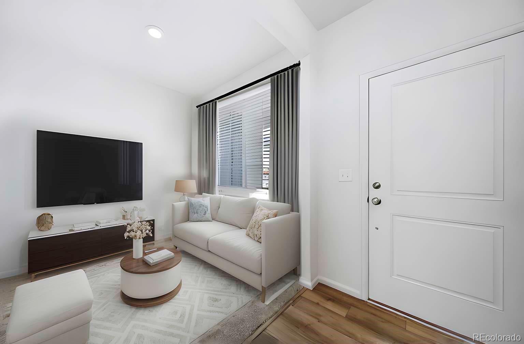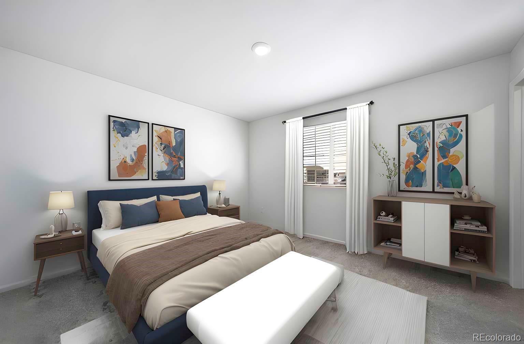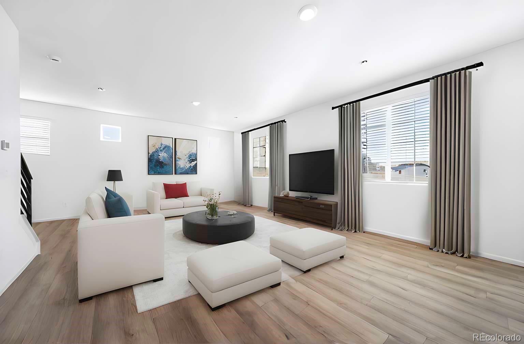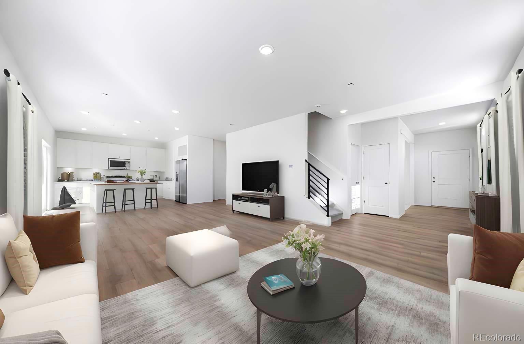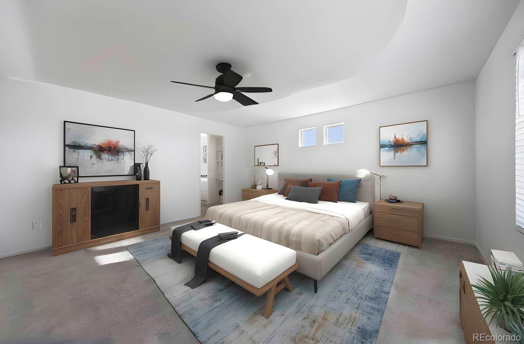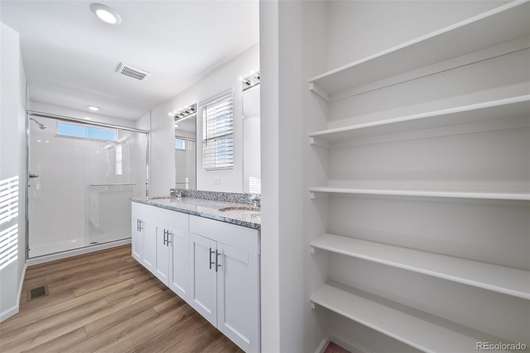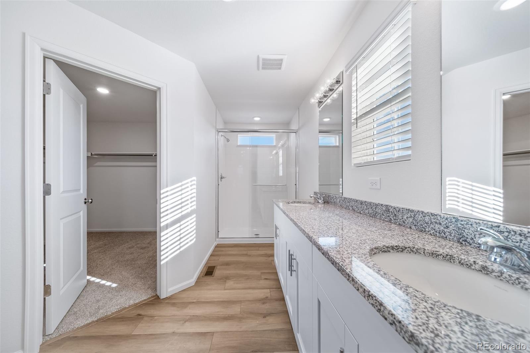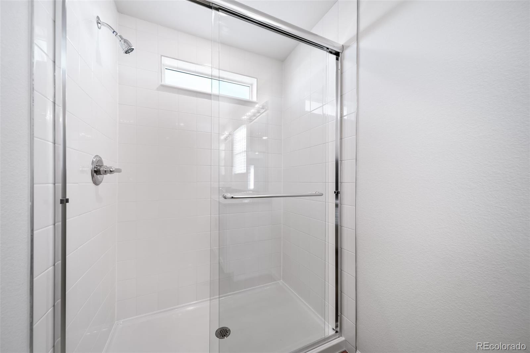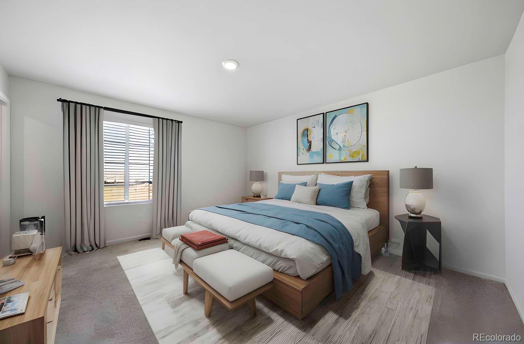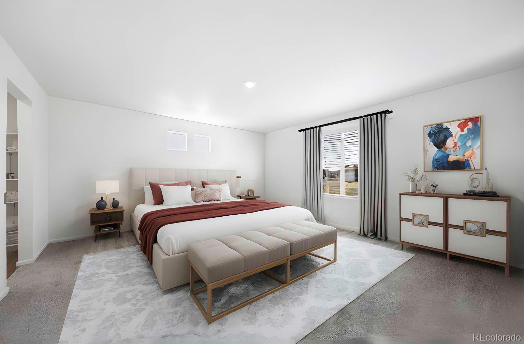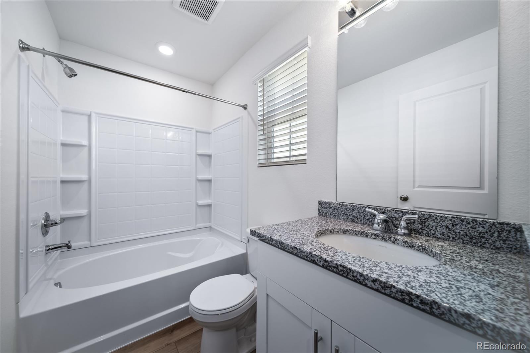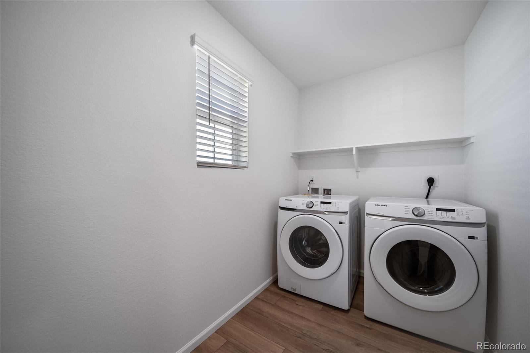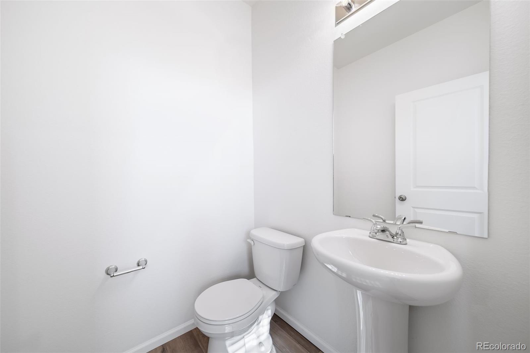Find us on...
Dashboard
- $550k Price
- 3 Beds
- 3 Baths
- 2,022 Sqft
New Search X
(Undisclosed Address)
This single-family home, spans 2,696 sq. ft. and offers 3 beds, 2.5 baths and a partially unfinished basement. Unlock the charm and comfort of your dream home with a welcoming covered front porch. The main level features a flex room -the perfect blank canvas to craft a space that elevates your lifestyle and brings your vision to life. The great room will be the heart of your home - a sanctuary where you can unwind, host friends, and soak up the beauty of nature. The large windows and bright, open design transform any house into a serene, rejuvenating retreat. The walk-in pantry ensures you're always prepared with a well-stocked selection of ingredients, simplifying your cooking process. The second floor is the perfect blend of form and function. Indulge in the privacy of your own primary suite, complete with ample storage and spa-inspired amenities. The three additional bedrooms are perfect for a growing family or a dedicated workspace to boost your productivity. The upstairs bathroom puts an end to rushed, stressful mornings. With two sinks and a prime location near the bedrooms, you and your family can breeze through your routines with ease. Upgrade your laundry experience, centrally located, and just steps away from the bedrooms. Actual home may differ from artist's rendering or photography shown.
Listing Office: Keller Williams Trilogy 
Essential Information
- MLS® #8045758
- Price$549,990
- Bedrooms3
- Bathrooms3.00
- Square Footage2,022
- Acres0.00
- TypeResidential
- Sub-TypeNew Home Plan
- StyleTraditional
- StatusActive
Community Information
- AddressN/A
- CityJohnstown
- CountyLaramie
- StateCO
- Zip Code80534
Amenities
- # of Garages3
Interior
- HeatingForced Air
- CoolingCentral Air
- StoriesTwo
Interior Features
Entrance Foyer, Kitchen Island, Pantry, Primary Suite, Smoke Free, Walk-In Closet(s), Wired for Data
Appliances
Dishwasher, Disposal, Microwave, Oven
Exterior
Exterior Features
Rain Gutters, Smart Irrigation
School Information
- DistrictThompson R2-J
- ElementaryRiverview Pk-8
- MiddleRiverview Pk-8
- HighMountain View
Additional Information
- Date ListedMarch 30th, 2025
Listing Details
 Keller Williams Trilogy
Keller Williams Trilogy
Office Contact
vfuqua@oakwoodhomesco.com,303-358-7452
 Terms and Conditions: The content relating to real estate for sale in this Web site comes in part from the Internet Data eXchange ("IDX") program of METROLIST, INC., DBA RECOLORADO® Real estate listings held by brokers other than RE/MAX Professionals are marked with the IDX Logo. This information is being provided for the consumers personal, non-commercial use and may not be used for any other purpose. All information subject to change and should be independently verified.
Terms and Conditions: The content relating to real estate for sale in this Web site comes in part from the Internet Data eXchange ("IDX") program of METROLIST, INC., DBA RECOLORADO® Real estate listings held by brokers other than RE/MAX Professionals are marked with the IDX Logo. This information is being provided for the consumers personal, non-commercial use and may not be used for any other purpose. All information subject to change and should be independently verified.
Copyright 2025 METROLIST, INC., DBA RECOLORADO® -- All Rights Reserved 6455 S. Yosemite St., Suite 500 Greenwood Village, CO 80111 USA
Listing information last updated on April 11th, 2025 at 5:48pm MDT.

