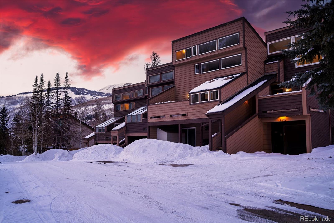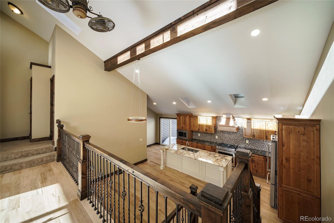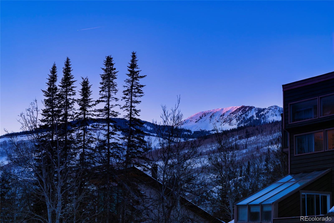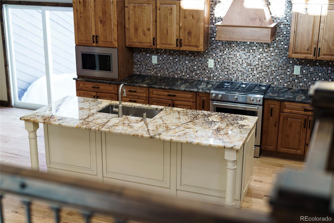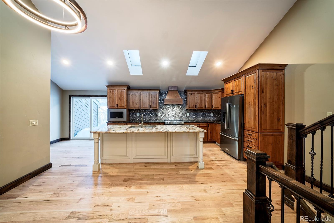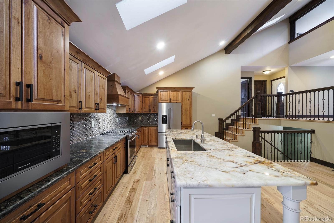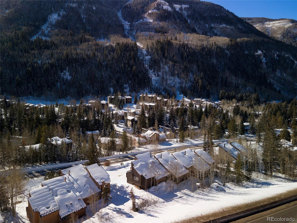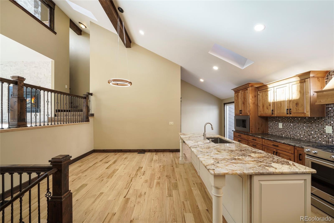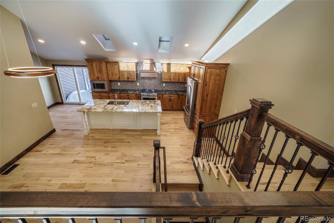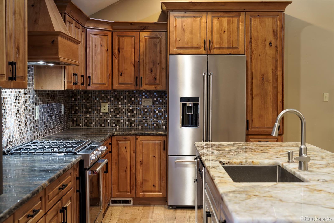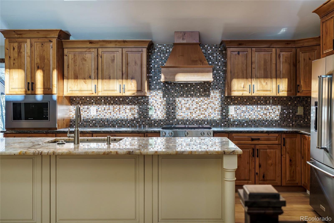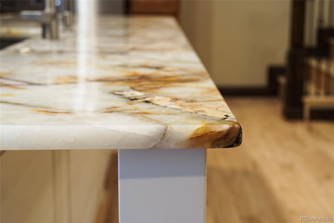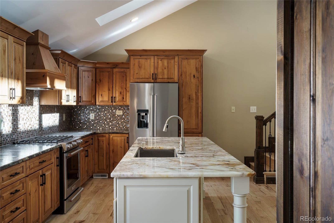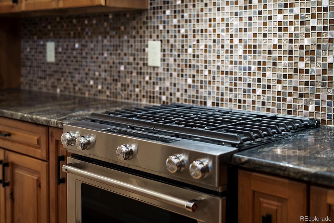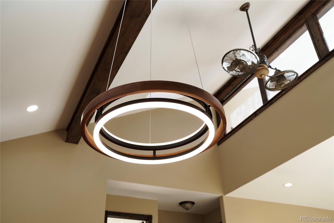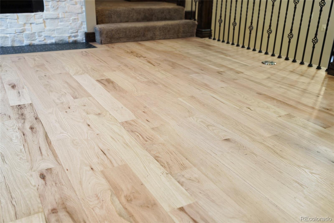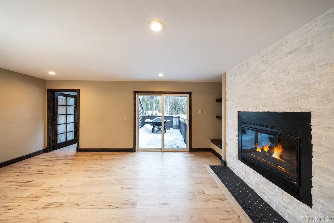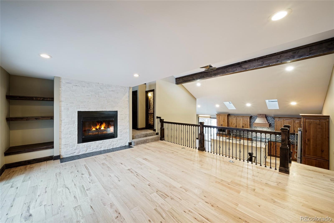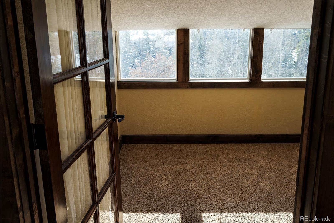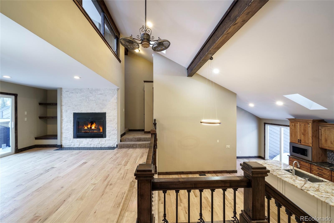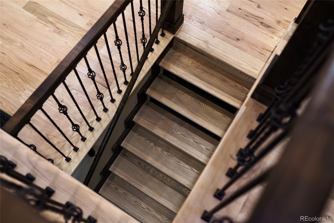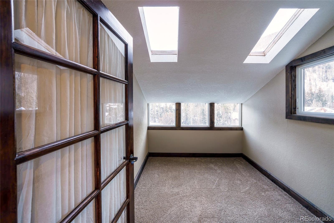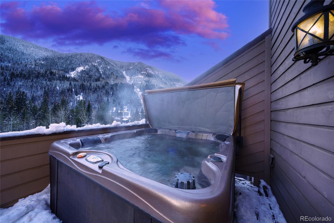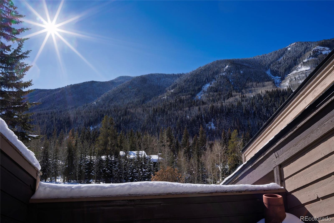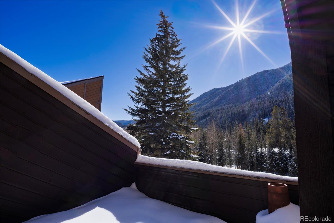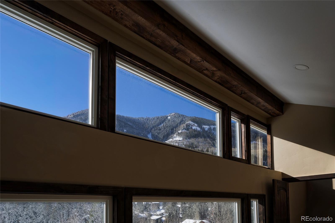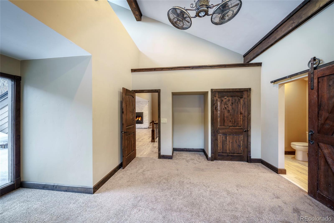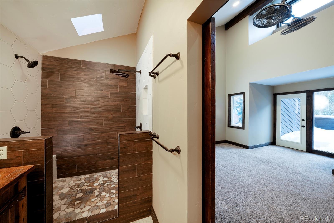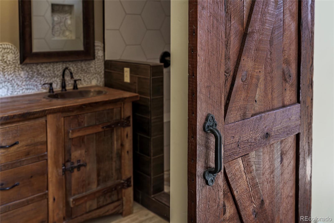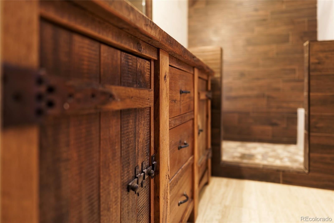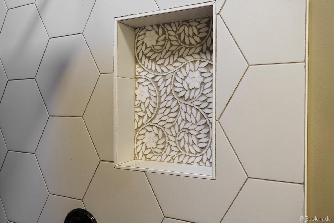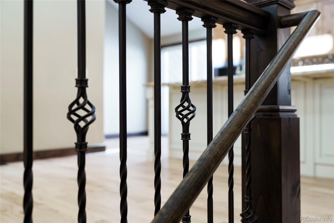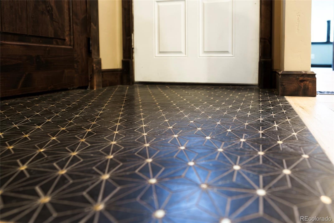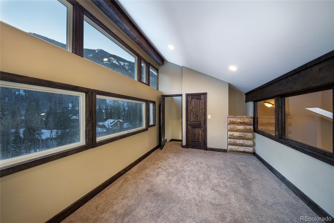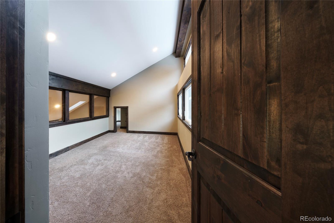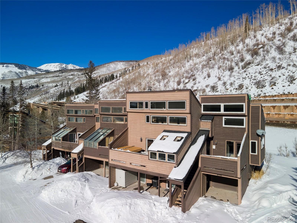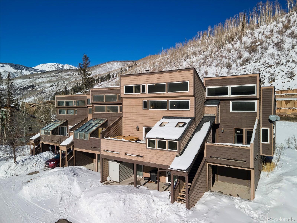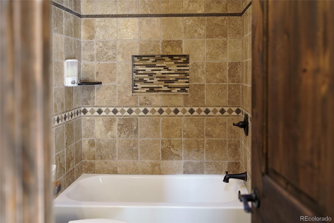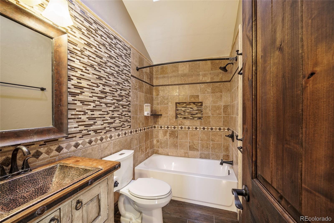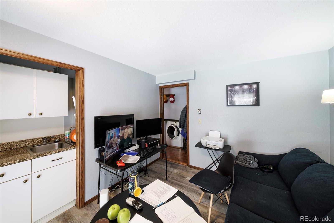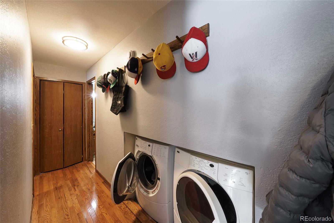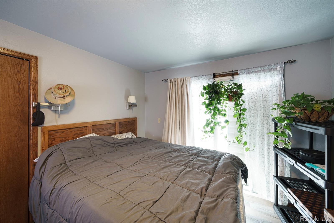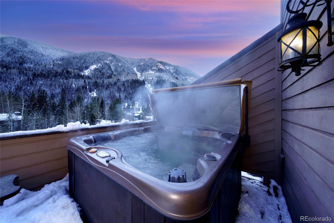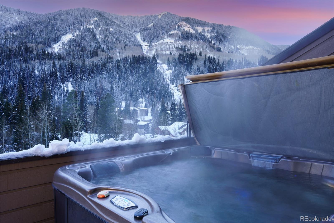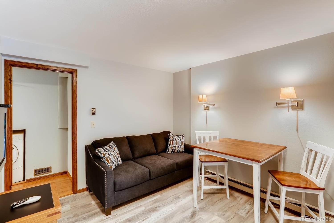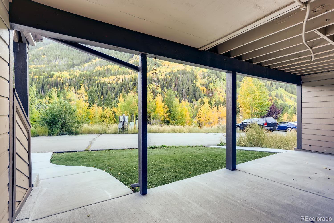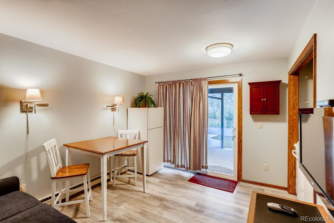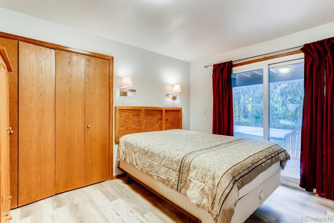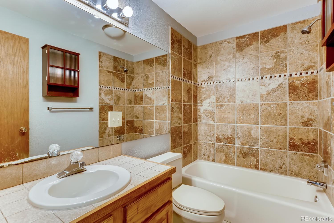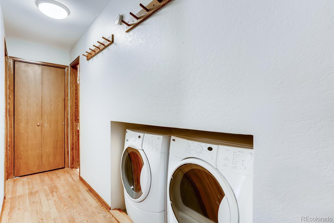Find us on...
Dashboard
- 4 Beds
- 3 Baths
- 2,134 Sqft
- .14 Acres
New Search X
4595 Bighorn Road 5
Welcome to your dream mountain retreat in East Vail! This newly renovated 4-bedroom townhome offers everything you need for the perfect mountain lifestyle. Enjoy spectacular views of the East Vail chutes from your living room, complemented by vaulted ceilings that create an open and airy feel. The home features a brand-new roof, new appliances, new flooring, and a private hot tub where you can unwind after a day on the slopes. With no HOA, you'll have the freedom to truly make this home your own. Conveniently located right on the bus route, you'll have easy access to Vail Village and all the area has to offer. This property also includes a 1-car garage and ample surface parking, ensuring plenty of space for guests. Whether you're looking for a full-time residence, a vacation home, or an investment property, this townhome checks all the boxes. Don't miss your chance to own a piece of East Vail paradise! Schedule your showing today!
Listing Office: Christiania Realty 
Essential Information
- MLS® #8043236
- Price$2,499,000
- Bedrooms4
- Bathrooms3.00
- Full Baths2
- Square Footage2,134
- Acres0.14
- Year Built1981
- TypeResidential
- Sub-TypeTownhouse
- StyleContemporary
- StatusActive
Community Information
- Address4595 Bighorn Road 5
- SubdivisionWoodridge
- CityVail
- CountyEagle
- StateCO
- Zip Code81657
Amenities
- Parking Spaces6
- ParkingAsphalt
- # of Garages1
- ViewMountain(s), Ski Area, Valley
Utilities
Cable Available, Electricity Connected, Phone Connected
Interior
- HeatingBaseboard
- CoolingOther
- FireplaceYes
- # of Fireplaces1
- FireplacesFamily Room, Wood Burning
- StoriesMulti/Split
Interior Features
Ceiling Fan(s), Eat-in Kitchen, Granite Counters, High Ceilings, High Speed Internet, Primary Suite, Vaulted Ceiling(s)
Appliances
Convection Oven, Dishwasher, Disposal, Dryer, Microwave, Range, Range Hood, Refrigerator, Self Cleaning Oven, Washer
Exterior
- Exterior FeaturesBalcony
- WindowsDouble Pane Windows
- RoofArchitecural Shingle
- FoundationConcrete Perimeter
Lot Description
Borders Public Land, Mountainous, Near Public Transit, Near Ski Area
School Information
- DistrictEagle RE-50
- ElementaryRed Sandstone
- MiddleHomestake Peak
- HighBattle Mountain
Additional Information
- Date ListedJanuary 23rd, 2025
- ZoningRC
Listing Details
 Christiania Realty
Christiania Realty
Office Contact
markgordonvail@gmail.com,970-331-5821
 Terms and Conditions: The content relating to real estate for sale in this Web site comes in part from the Internet Data eXchange ("IDX") program of METROLIST, INC., DBA RECOLORADO® Real estate listings held by brokers other than RE/MAX Professionals are marked with the IDX Logo. This information is being provided for the consumers personal, non-commercial use and may not be used for any other purpose. All information subject to change and should be independently verified.
Terms and Conditions: The content relating to real estate for sale in this Web site comes in part from the Internet Data eXchange ("IDX") program of METROLIST, INC., DBA RECOLORADO® Real estate listings held by brokers other than RE/MAX Professionals are marked with the IDX Logo. This information is being provided for the consumers personal, non-commercial use and may not be used for any other purpose. All information subject to change and should be independently verified.
Copyright 2025 METROLIST, INC., DBA RECOLORADO® -- All Rights Reserved 6455 S. Yosemite St., Suite 500 Greenwood Village, CO 80111 USA
Listing information last updated on April 2nd, 2025 at 8:18am MDT.

