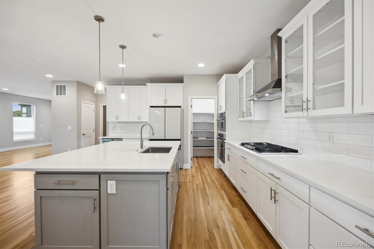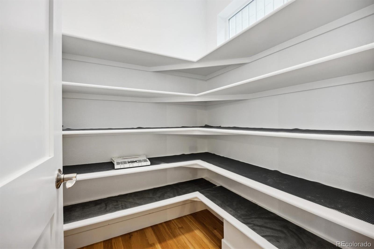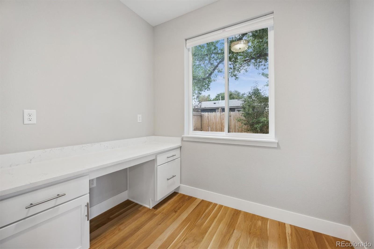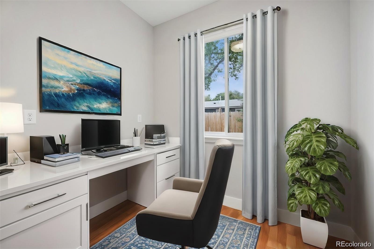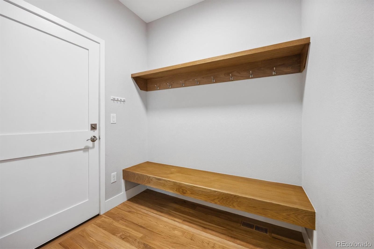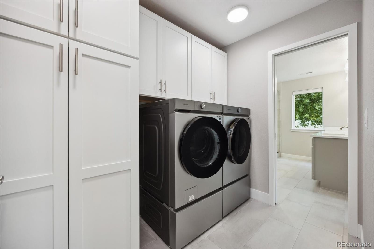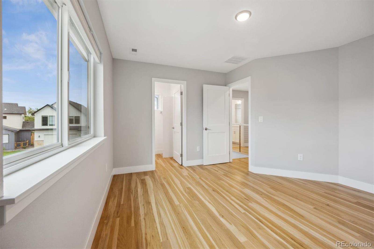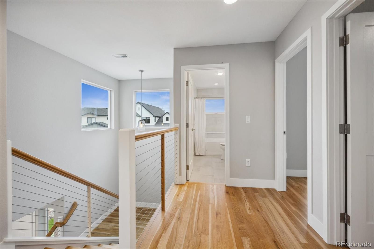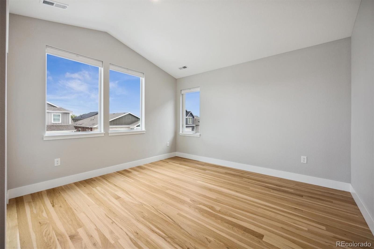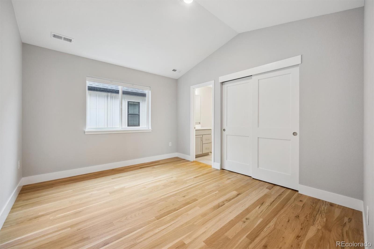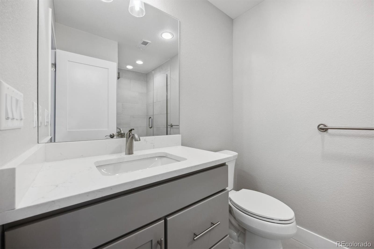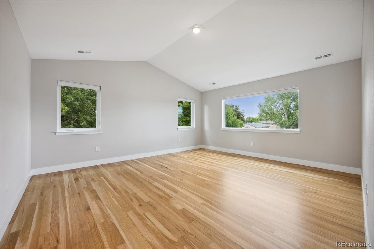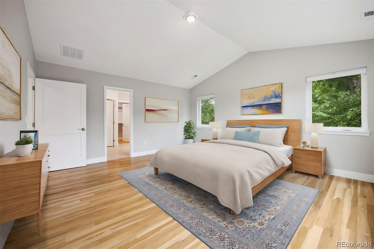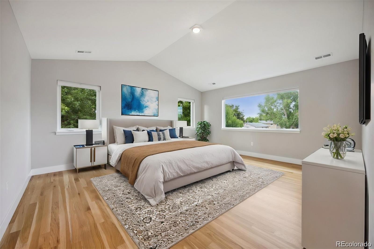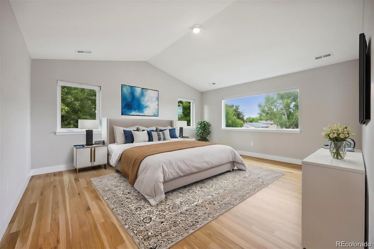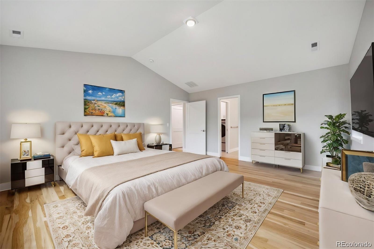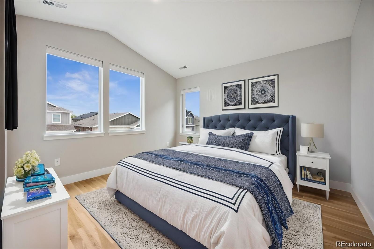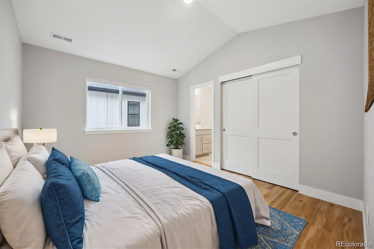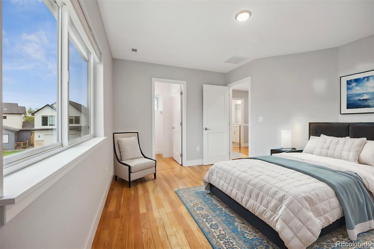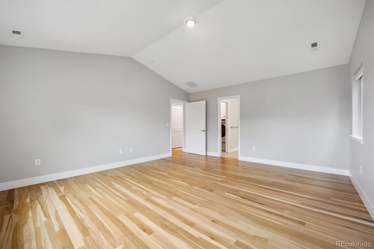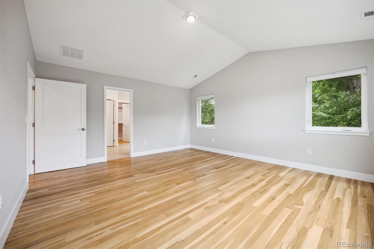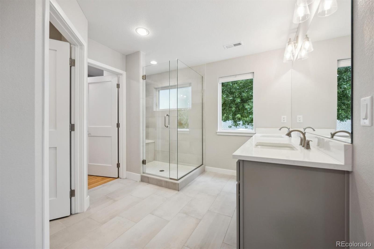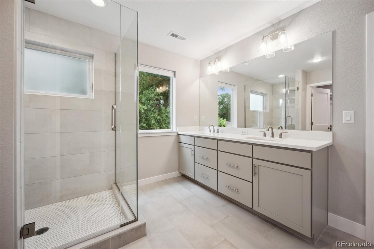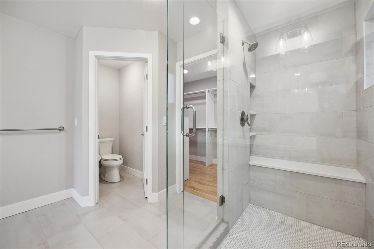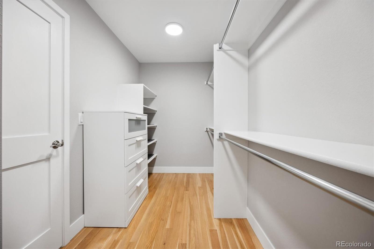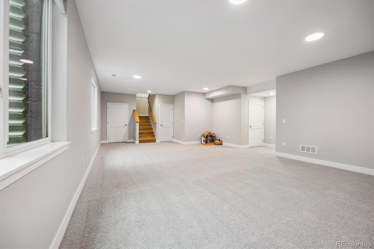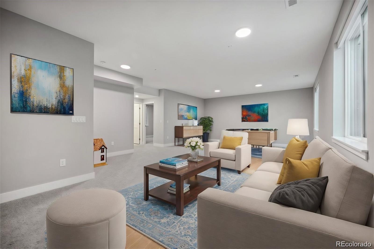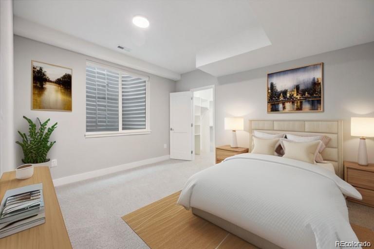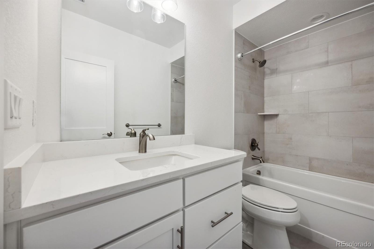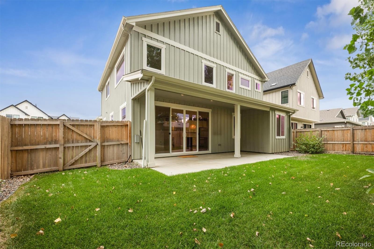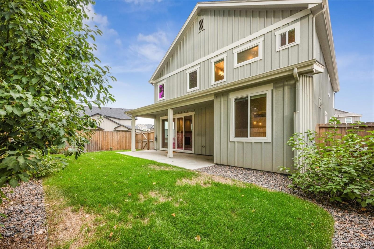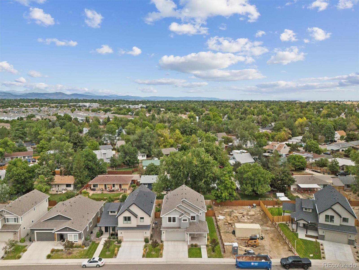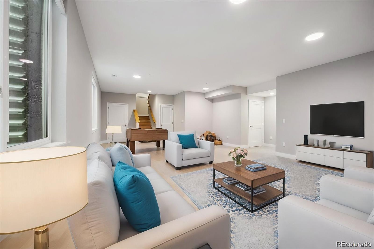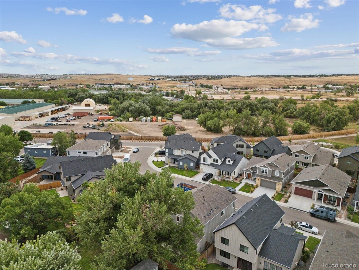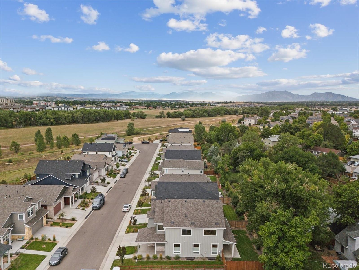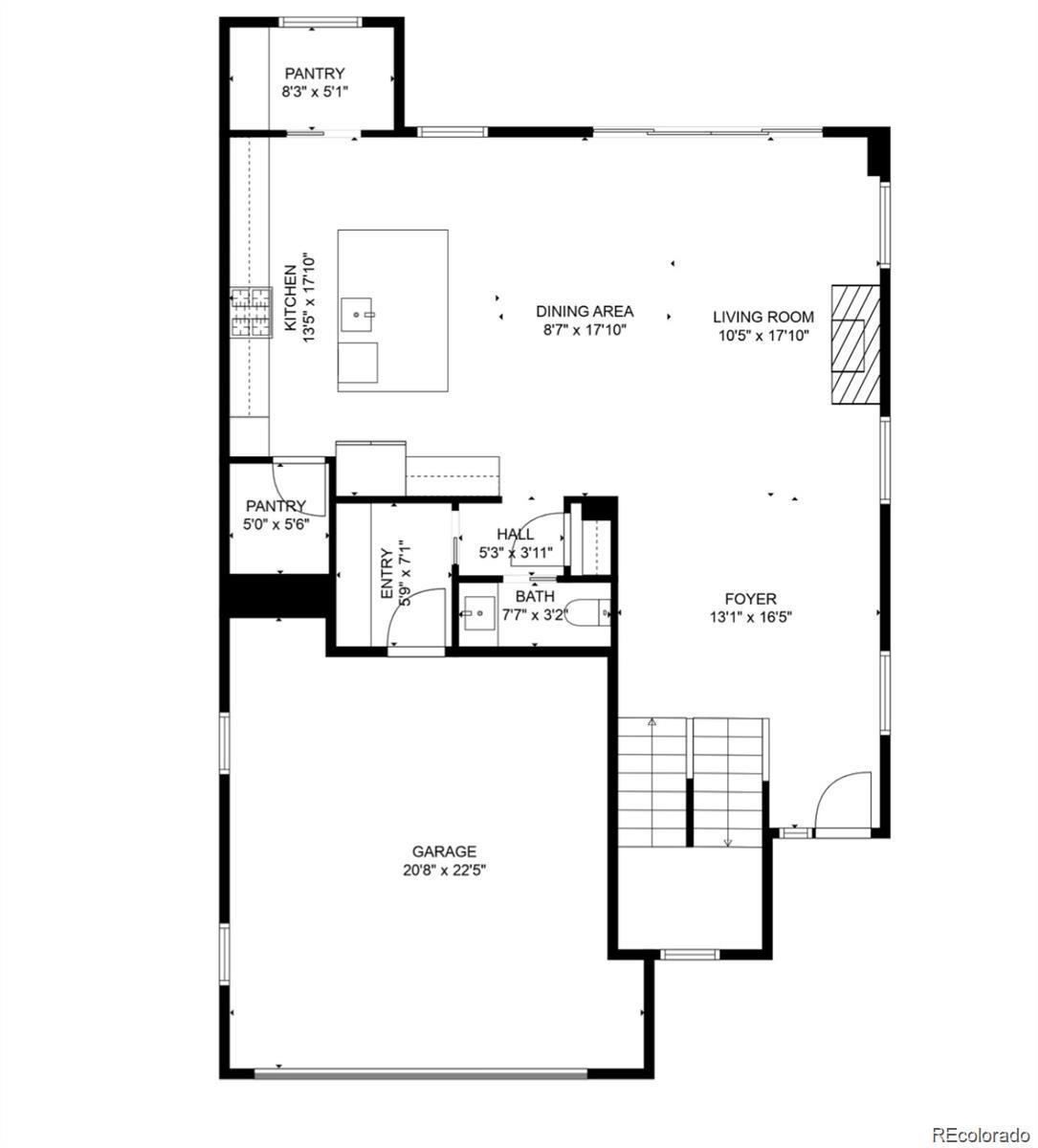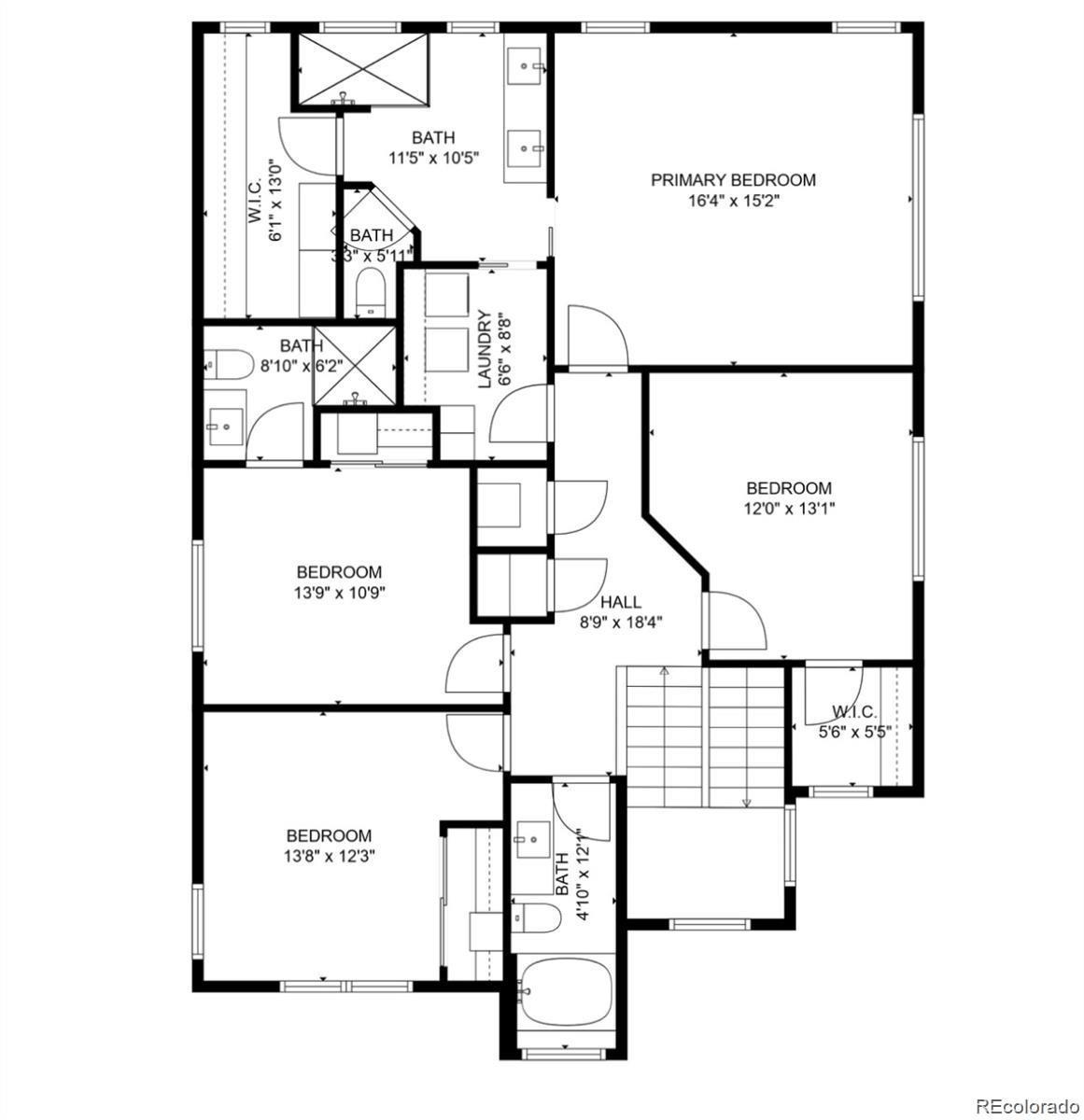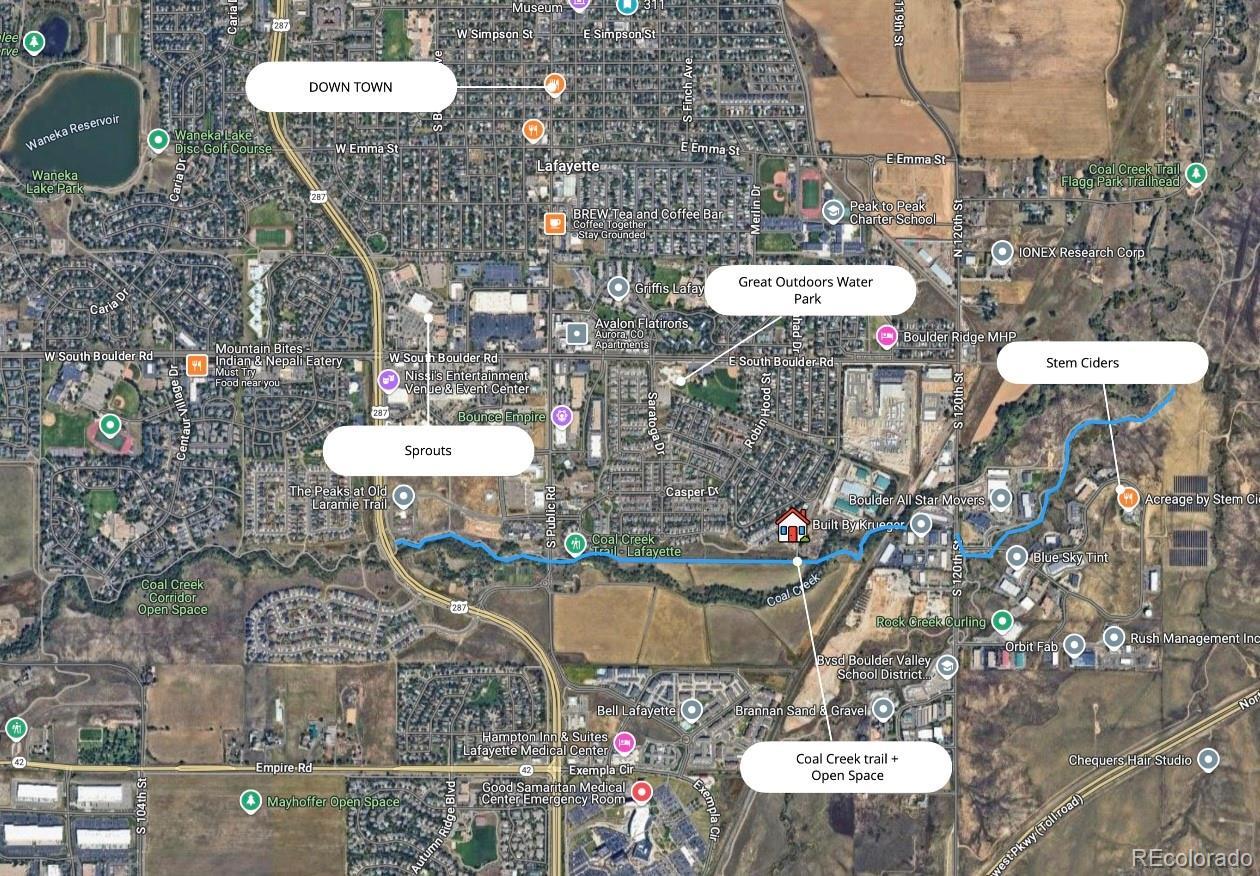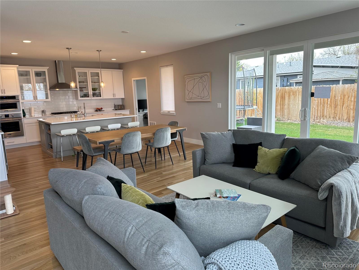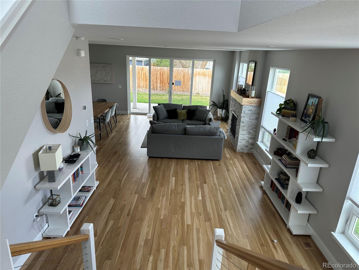Find us on...
Dashboard
- 5 Beds
- 5 Baths
- 3,450 Sqft
- .11 Acres
New Search X
779 Kohlor Drive
Welcome to your dream home in the Avalon Meadows neighborhood! This stunning 5-bedroom, 5-bathroom house offers 3,533 finished sq. ft. of immaculate living space, including a finished basement perfect for your family. Located just minutes from Downtown Lafayette, you’ll enjoy easy access to local shops, restaurants, and major highways, making your commute a breeze. Enjoy quiet living on a no-thru traffic road right at the Coal Creek Trailhead, located just outside your door. Features: Bright, open floor plan with top-of-the-line finishes throughout. Chef’s Delight kitchen featuring White Quartz countertops, Soft-close cabinets and drawers High-end Frigidaire Pro stainless steel appliances, including, Double oven, Dishwasher, and Sleek Samsung fridge and wine fridge Large island and walk-in pantry for easy meal prep. Designed for comfort and style with Solid white oak hardwood on the main level, stairs and throughout the upper level Primary bathroom with a large tiled shower and walk-in wardrobe. Adjacent laundry room with included Samsung washer and dryer with pedestals. Two-stage air conditioning and furnace systems upstairs and downstairs for year-round comfort. Nest learning thermostat, keypad and door camera installed. Immaculate and turn-key home. Outdoor Features: Covered back patio wired for a hot tub. Perfect patio space for entertaining or relaxing in your private backyard with mature trees. Open park to one side with no neighbors, providing privacy and quiet living. Double car insulated and finished Garage equipped with a 220V outlet ideal for charging an electric car and soft quiet motor. Neighborhood: Known for its friendly atmosphere, making it one of the best places to live in the state. Nearby attractions include Steps from the Coal Creek Trail Local restaurants include Teocali, The Community, Tangerine, The Post Brewing, Ghost Box Pizza, and only a short walk to Stem Ciders with the best sunset views of the Rockies!
Listing Office: Trx, Inc 
Essential Information
- MLS® #8039182
- Price$1,145,000
- Bedrooms5
- Bathrooms5.00
- Full Baths3
- Half Baths1
- Square Footage3,450
- Acres0.11
- Year Built2022
- TypeResidential
- Sub-TypeSingle Family Residence
- StatusActive
Community Information
- Address779 Kohlor Drive
- SubdivisionAvalon Meadows
- CityLafayette
- CountyBoulder
- StateCO
- Zip Code80026
Amenities
- Parking Spaces4
- # of Garages2
Utilities
Cable Available, Electricity Connected, Internet Access (Wired), Natural Gas Connected
Parking
220 Volts, Concrete, Dry Walled, Finished, Insulated Garage
Interior
- HeatingForced Air
- CoolingCentral Air
- FireplaceYes
- # of Fireplaces1
- FireplacesLiving Room
- StoriesTwo
Interior Features
High Ceilings, Kitchen Island, Open Floorplan, Pantry, Primary Suite, Quartz Counters, Radon Mitigation System, Smart Thermostat, Smoke Free, Walk-In Closet(s)
Appliances
Bar Fridge, Convection Oven, Cooktop, Dishwasher, Disposal, Double Oven, Dryer, Microwave, Oven, Range, Range Hood, Refrigerator, Sump Pump, Tankless Water Heater, Washer
Exterior
- Exterior FeaturesPrivate Yard
- RoofComposition
Lot Description
Greenbelt, Irrigated, Landscaped, Level, Sprinklers In Front, Sprinklers In Rear
Windows
Double Pane Windows, Egress Windows, Window Coverings
School Information
- DistrictBoulder Valley RE 2
- ElementaryLafayette
- MiddleAngevine
- HighCentaurus
Additional Information
- Date ListedSeptember 28th, 2024
Listing Details
 Trx, Inc
Trx, Inc
Office Contact
brandonkite@gmail.com,720-621-3347
 Terms and Conditions: The content relating to real estate for sale in this Web site comes in part from the Internet Data eXchange ("IDX") program of METROLIST, INC., DBA RECOLORADO® Real estate listings held by brokers other than RE/MAX Professionals are marked with the IDX Logo. This information is being provided for the consumers personal, non-commercial use and may not be used for any other purpose. All information subject to change and should be independently verified.
Terms and Conditions: The content relating to real estate for sale in this Web site comes in part from the Internet Data eXchange ("IDX") program of METROLIST, INC., DBA RECOLORADO® Real estate listings held by brokers other than RE/MAX Professionals are marked with the IDX Logo. This information is being provided for the consumers personal, non-commercial use and may not be used for any other purpose. All information subject to change and should be independently verified.
Copyright 2025 METROLIST, INC., DBA RECOLORADO® -- All Rights Reserved 6455 S. Yosemite St., Suite 500 Greenwood Village, CO 80111 USA
Listing information last updated on March 13th, 2025 at 5:18am MDT.










