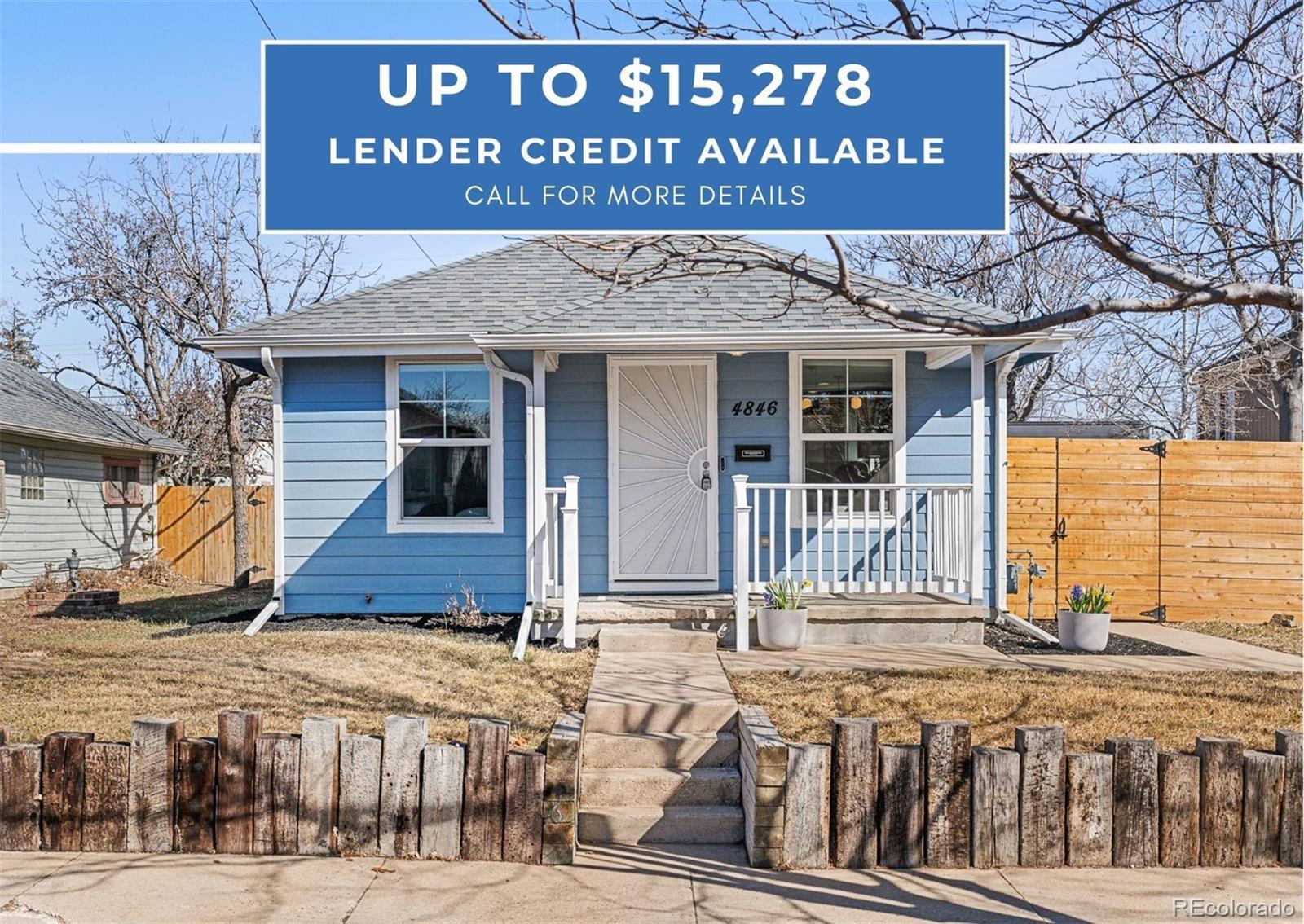Find us on...
Dashboard
- 3 Beds
- 3 Baths
- 1,450 Sqft
- .14 Acres
New Search X
4846 Knox Court
Up to $15,278 lender credit if using our preferred lender. Those credits can be used to buy down the rate, cover closing costs, or cover the FULL cost of a lender paid 2-1 Buydown. Ask agent for details. Welcome to this stunning 3-bedroom, 3-bathroom home in the heart of Regis, where charm meets modern convenience. A welcoming front porch sets the tone for this beautifully updated home, featuring hardwood floors throughout and large windows that fill the space with natural light. Thoughtfully upgraded, the home boasts new plumbing, a new roof, updated electrical, a new AC, and a new water heater and furnace installed in 2019. The primary suite is a true retreat, featuring a custom walk-in closet and a newly renovated, spa-like 5-piece bathroom (2023) with a large soaking tub and walk-in shower. The kitchen is both stylish and functional, showcasing a beautiful tiled backsplash, floating shelving, granite countertops, a new refrigerator, and a new sink. Smart home features include a Nest thermostat, an Arlo doorbell, Rachio smart sprinklers, and installed fiber for high-speed internet. The basement offers additional living space with a bedroom, a large egress window, and a newer washer and dryer installed in 2022. Step outside to enjoy the beautifully landscaped backyard, featuring brand-new concrete, a pergola, and fencing (2024)—the perfect space for outdoor entertaining around a fire-pit. The oversized back gate doors provide ample space to park all your toys, in addition to a detached two-car garage. This home is perfectly located, just one mile from the vibrant Tennyson Street shops, within walking distance to Regis University, and offering direct access to I-70 for an easy commute to downtown Denver or the mountains. With its charm, over $50,000 in modern updates, and unbeatable location, this home is truly a rare find!
Listing Office: Keller Williams Integrity Real Estate LLC 
Essential Information
- MLS® #8038752
- Price$729,900
- Bedrooms3
- Bathrooms3.00
- Full Baths1
- Square Footage1,450
- Acres0.14
- Year Built1922
- TypeResidential
- Sub-TypeSingle Family Residence
- StyleBungalow
- StatusActive
Community Information
- Address4846 Knox Court
- SubdivisionRegis
- CityDenver
- CountyDenver
- StateCO
- Zip Code80221
Amenities
- Parking Spaces4
- ParkingDriveway-Gravel, Storage
- # of Garages2
Utilities
Electricity Available, Electricity Connected, Natural Gas Available, Natural Gas Connected
Interior
- HeatingForced Air, Natural Gas
- CoolingCentral Air
- StoriesOne
Interior Features
Built-in Features, Ceiling Fan(s), Eat-in Kitchen, Five Piece Bath, Granite Counters, Open Floorplan, Primary Suite, Smart Thermostat, Walk-In Closet(s)
Appliances
Dishwasher, Dryer, Microwave, Oven, Range, Refrigerator, Washer
Exterior
- RoofComposition
Exterior Features
Garden, Private Yard, Rain Gutters
Lot Description
Landscaped, Level, Sprinklers In Front, Sprinklers In Rear
School Information
- DistrictDenver 1
- ElementaryBeach Court
- MiddleStrive Sunnyside
- HighNorth
Additional Information
- Date ListedMarch 10th, 2025
- ZoningU-SU-C
Listing Details
Keller Williams Integrity Real Estate LLC
Office Contact
JamesBerkleySellsBerkeley@gmail.com,303-957-6064
 Terms and Conditions: The content relating to real estate for sale in this Web site comes in part from the Internet Data eXchange ("IDX") program of METROLIST, INC., DBA RECOLORADO® Real estate listings held by brokers other than RE/MAX Professionals are marked with the IDX Logo. This information is being provided for the consumers personal, non-commercial use and may not be used for any other purpose. All information subject to change and should be independently verified.
Terms and Conditions: The content relating to real estate for sale in this Web site comes in part from the Internet Data eXchange ("IDX") program of METROLIST, INC., DBA RECOLORADO® Real estate listings held by brokers other than RE/MAX Professionals are marked with the IDX Logo. This information is being provided for the consumers personal, non-commercial use and may not be used for any other purpose. All information subject to change and should be independently verified.
Copyright 2025 METROLIST, INC., DBA RECOLORADO® -- All Rights Reserved 6455 S. Yosemite St., Suite 500 Greenwood Village, CO 80111 USA
Listing information last updated on April 4th, 2025 at 6:33am MDT.




















































