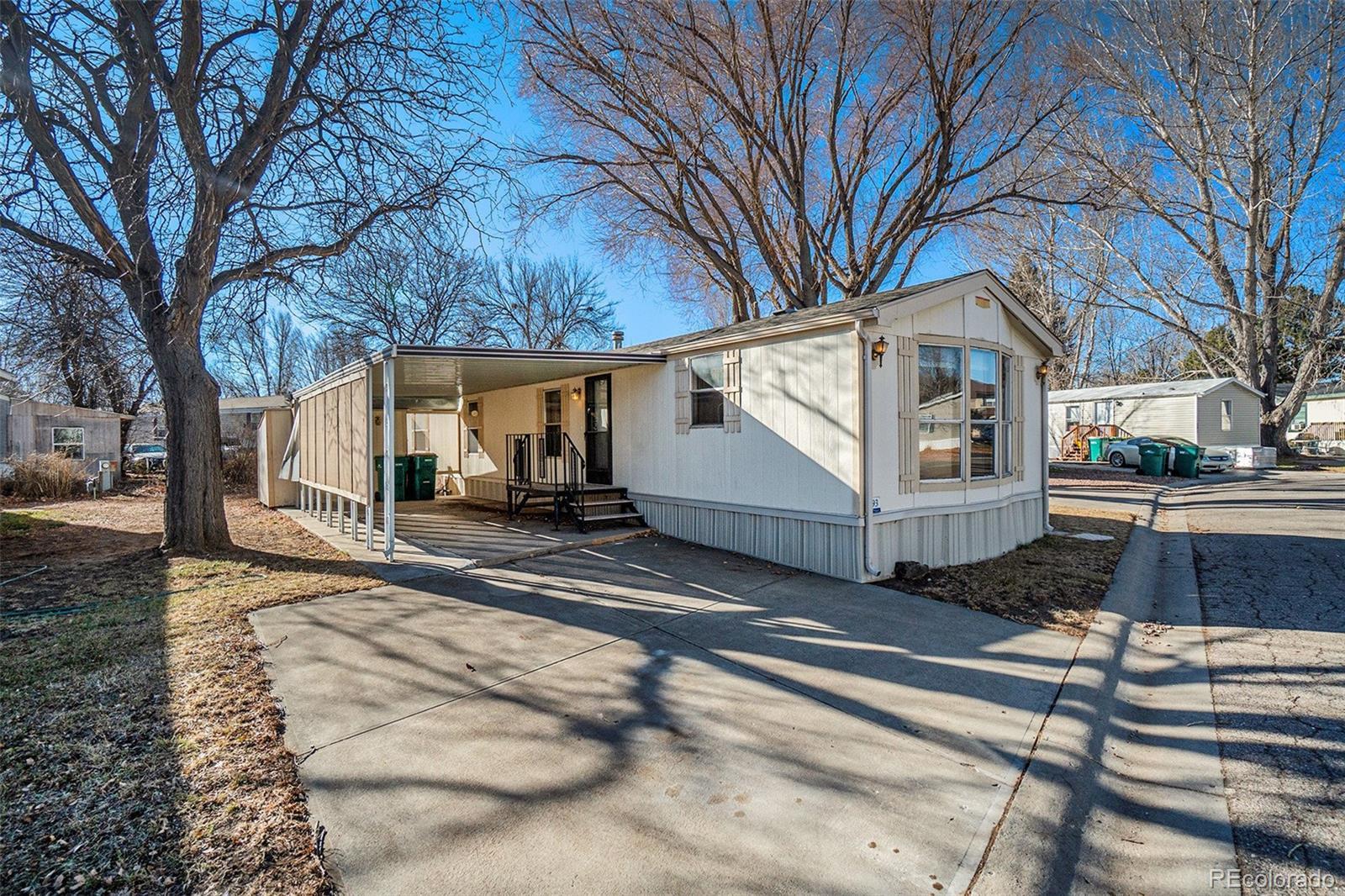Find us on...
Dashboard
- 2 Beds
- 2 Baths
- 1,120 Sqft
- .1 Acres
New Search X
2500 E Harmony Road
Pride of ownership really shines in this well-maintained Schult manufactured home featuring 2 bedrooms, a private primary suite, and a versatile 10x27 bonus room with its own entrance-perfect as a flex space to fit your lifestyle. The open layout allows for plenty of natural light, creating a bright and welcoming atmosphere. The primary suite offers an updated bathroom with a new soaking tub, ideal for relaxing at the end of the day. Built-in storage throughout the home ensures efficient use of space. Additional upgrades include air conditioning, a newer HVAC system, brand-new carpeting, and updated blinds. All appliances are included, making your transition seamless. Outside, enjoy the convenience of a covered carport and an attached storage shed. This cul-de-sac lot offers a pleasant outdoor space with a grassy yard and a mature shade tree-perfect for unwinding or entertaining. The monthly lot rent is $1,127. This all ages community welcomes pets and Financing is available to qualified buyers. Prospective buyers must submit an application for Harmony Village, including proof of income and identification for all adults over 18. Applicants need a minimum FICO score of 550, a valid driver's license, and must pass a background check. The approval process typically takes 7-10 business days. Apply in person or online at Harmony Village Application. This charming home offers comfort, functionality, and a welcoming community-schedule your showing today!
Listing Office: Remax Nexus 
Essential Information
- MLS® #7995644
- Price$85,000
- Bedrooms2
- Bathrooms2.00
- Full Baths2
- Square Footage1,120
- Acres0.10
- Year Built1993
- TypeManufactured In Park
- Sub-TypeManufactured Home
- StatusActive
Community Information
- Address2500 E Harmony Road
- CityFort Collins
- CountyLarimer
- StateCO
- Zip Code80528
Amenities
- AmenitiesClubhouse, Playground, Pool
- Parking Spaces3
- ParkingConcrete, Tandem
Utilities
Cable Available, Electricity Connected, Natural Gas Connected
Interior
- HeatingForced Air
- CoolingAir Conditioning-Room
- FireplaceYes
- FireplacesFamily Room
Interior Features
Breakfast Nook, Built-in Features, Ceiling Fan(s), Eat-in Kitchen, Vaulted Ceiling(s)
Appliances
Cooktop, Dishwasher, Disposal, Dryer, Freezer, Microwave, Oven, Range, Range Hood, Refrigerator, Washer
Exterior
- Lot DescriptionCul-De-Sac
- RoofComposition
Windows
Bay Window(s), Skylight(s), Window Coverings
School Information
- DistrictPoudre R-1
- ElementaryLinton
- MiddleBoltz
- HighFort Collins
Additional Information
- Date ListedJanuary 2nd, 2025
Listing Details
 Remax Nexus
Remax Nexus
Office Contact
ameisner@remax.net,720-691-7273
 Terms and Conditions: The content relating to real estate for sale in this Web site comes in part from the Internet Data eXchange ("IDX") program of METROLIST, INC., DBA RECOLORADO® Real estate listings held by brokers other than RE/MAX Professionals are marked with the IDX Logo. This information is being provided for the consumers personal, non-commercial use and may not be used for any other purpose. All information subject to change and should be independently verified.
Terms and Conditions: The content relating to real estate for sale in this Web site comes in part from the Internet Data eXchange ("IDX") program of METROLIST, INC., DBA RECOLORADO® Real estate listings held by brokers other than RE/MAX Professionals are marked with the IDX Logo. This information is being provided for the consumers personal, non-commercial use and may not be used for any other purpose. All information subject to change and should be independently verified.
Copyright 2025 METROLIST, INC., DBA RECOLORADO® -- All Rights Reserved 6455 S. Yosemite St., Suite 500 Greenwood Village, CO 80111 USA
Listing information last updated on April 7th, 2025 at 9:34am MDT.

























