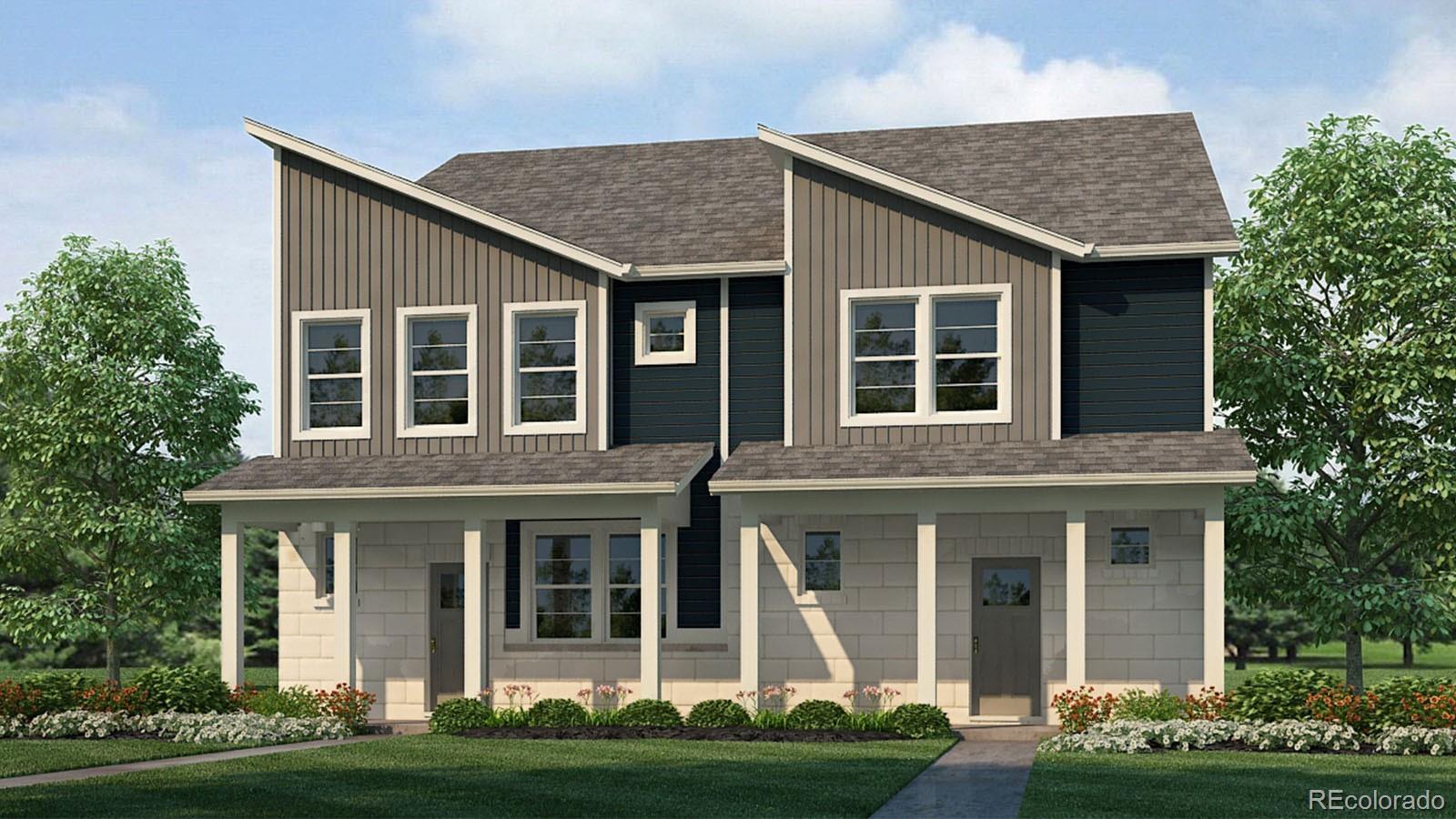Find us on...
Dashboard
- 3 Beds
- 3 Baths
- 1,482 Sqft
- .06 Acres
New Search X
22385 E 6th Avenue
This Melbourne home features 3 Bedrooms, 2.5 Bath, and a generous 2 car garage. Offers an open concept floor plan with expansive 9 ft. ceilings on the main floor, breakfast bar, pantry, and gas stainless steel range. Includes luxurious interior finishes such as vinyl plank flooring on the whole main floor and wet areas, upgraded carpet upstairs, granite counters, upgraded hardware and plumbing fixtures, and neutral palate cabinets throughout. The home offers an extensive list of features such as 8' front door, 2 panel interior doors, A/C, tankless water heater, 8' tall garage doors with smart openers, smart thermostat, smart lighting and more. Horizon Uptown offers a large central park, trails, tennis courts and a dog park. *Photos are representational and not of the actual home. ****Estimated Delivery Date: May. Photos are representative and not of actual property***
Listing Office: D.R. Horton Realty, LLC 
Essential Information
- MLS® #7983457
- Price$450,000
- Bedrooms3
- Bathrooms3.00
- Full Baths1
- Half Baths1
- Square Footage1,482
- Acres0.06
- Year Built2025
- TypeResidential
- Sub-TypeTownhouse
- StatusPending
Community Information
- Address22385 E 6th Avenue
- SubdivisionHorizon Uptown
- CityAurora
- CountyArapahoe
- StateCO
- Zip Code80018
Amenities
- Parking Spaces2
- Parking220 Volts
- # of Garages2
Amenities
Park, Playground, Tennis Court(s)
Utilities
Cable Available, Electricity Connected, Internet Access (Wired), Natural Gas Connected, Phone Available
Interior
- HeatingForced Air, Natural Gas
- CoolingCentral Air
- StoriesTwo
Interior Features
Granite Counters, Open Floorplan, Pantry, Primary Suite, Quartz Counters, Smoke Free
Appliances
Dishwasher, Disposal, Self Cleaning Oven, Sump Pump
Exterior
- WindowsDouble Pane Windows
- RoofArchitecural Shingle
- FoundationConcrete Perimeter
Exterior Features
Private Yard, Rain Gutters, Smart Irrigation
Lot Description
Landscaped, Master Planned, Sprinklers In Front
School Information
- DistrictAdams-Arapahoe 28J
- ElementaryVista Peak
- MiddleVista Peak
- HighVista Peak
Additional Information
- Date ListedFebruary 26th, 2025
- ZoningResidential
Listing Details
 D.R. Horton Realty, LLC
D.R. Horton Realty, LLC- Office Contactsales@drhrealty.com
 Terms and Conditions: The content relating to real estate for sale in this Web site comes in part from the Internet Data eXchange ("IDX") program of METROLIST, INC., DBA RECOLORADO® Real estate listings held by brokers other than RE/MAX Professionals are marked with the IDX Logo. This information is being provided for the consumers personal, non-commercial use and may not be used for any other purpose. All information subject to change and should be independently verified.
Terms and Conditions: The content relating to real estate for sale in this Web site comes in part from the Internet Data eXchange ("IDX") program of METROLIST, INC., DBA RECOLORADO® Real estate listings held by brokers other than RE/MAX Professionals are marked with the IDX Logo. This information is being provided for the consumers personal, non-commercial use and may not be used for any other purpose. All information subject to change and should be independently verified.
Copyright 2025 METROLIST, INC., DBA RECOLORADO® -- All Rights Reserved 6455 S. Yosemite St., Suite 500 Greenwood Village, CO 80111 USA
Listing information last updated on April 21st, 2025 at 10:18am MDT.



















