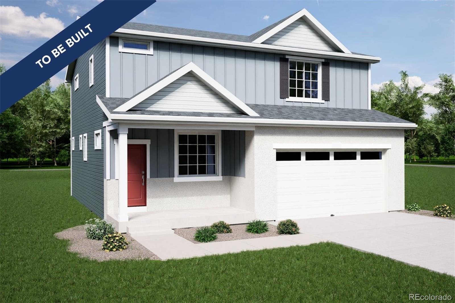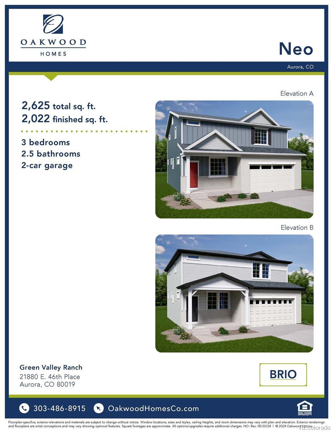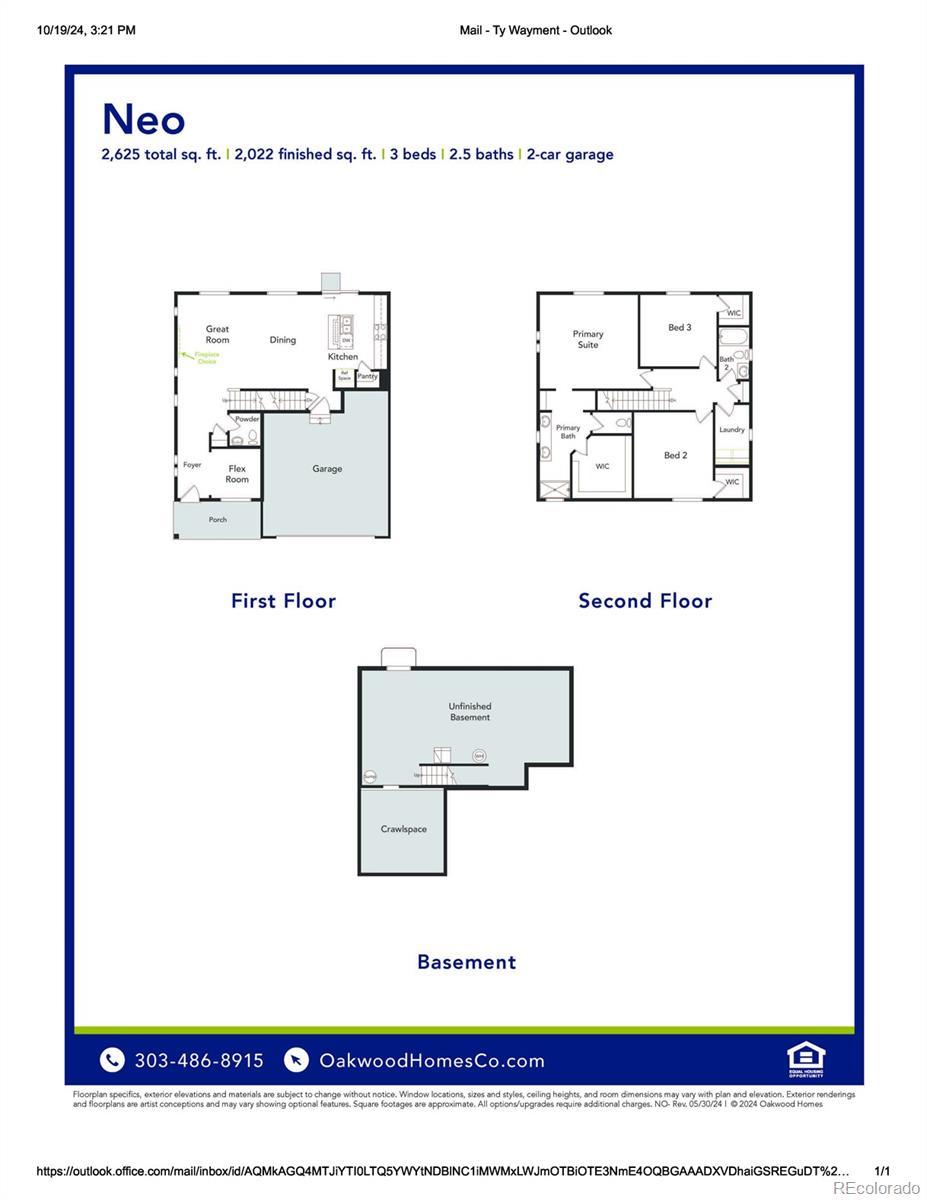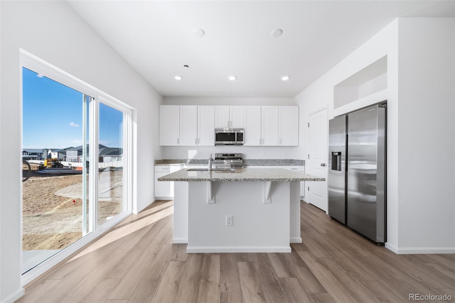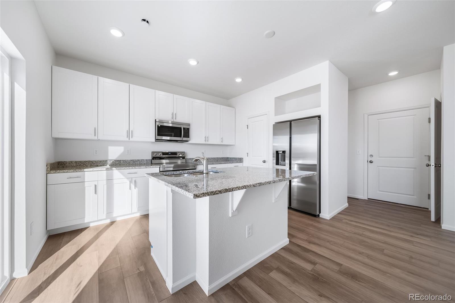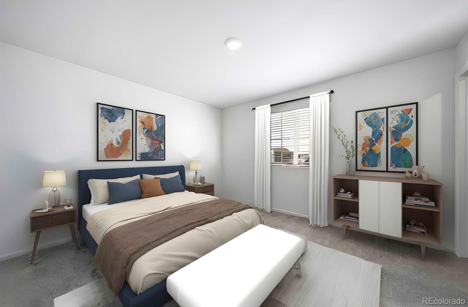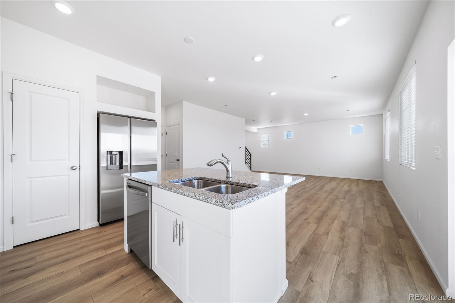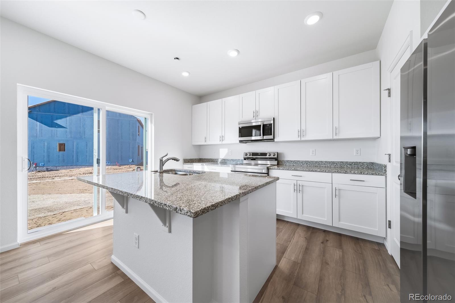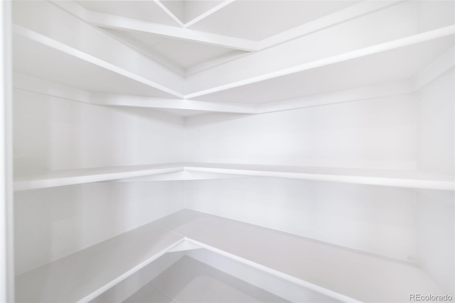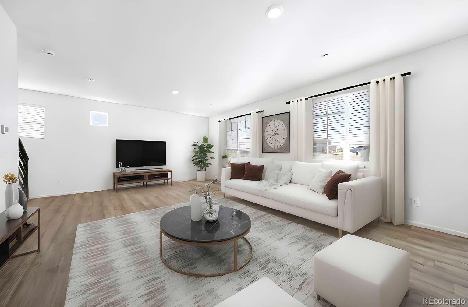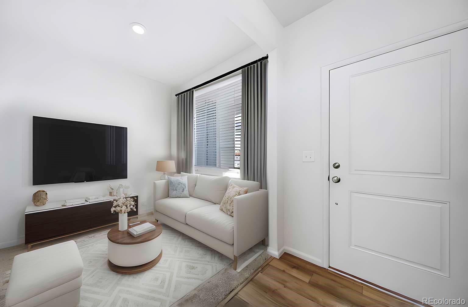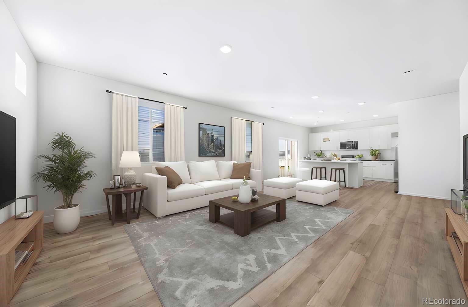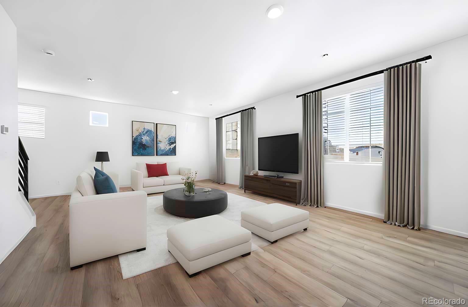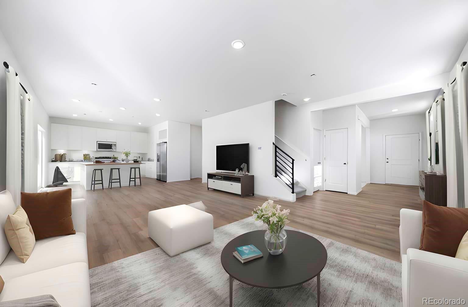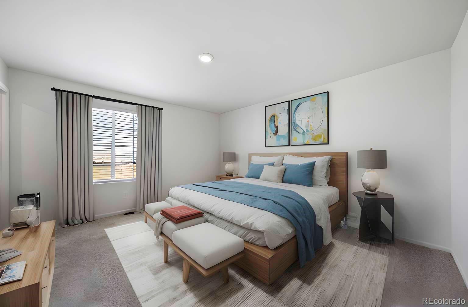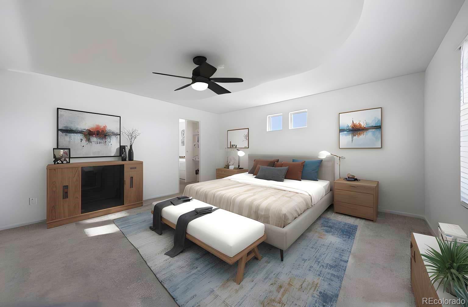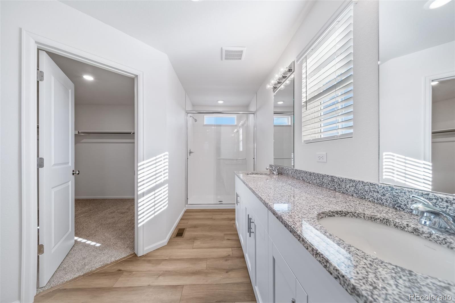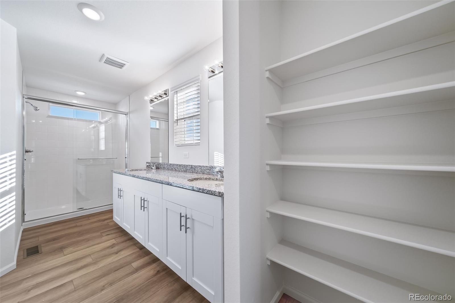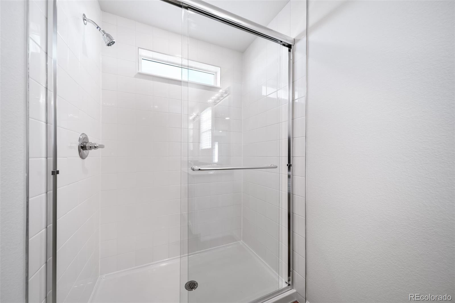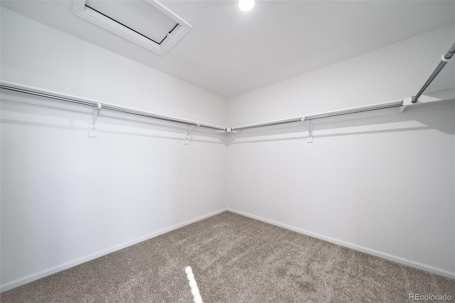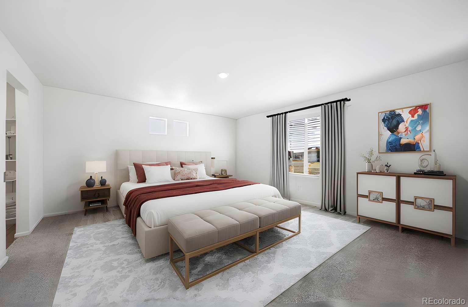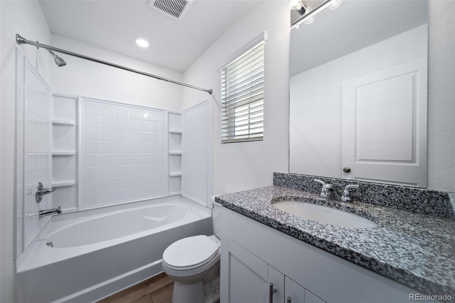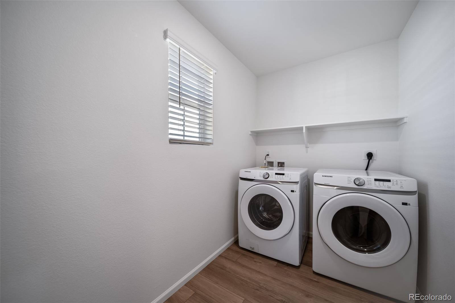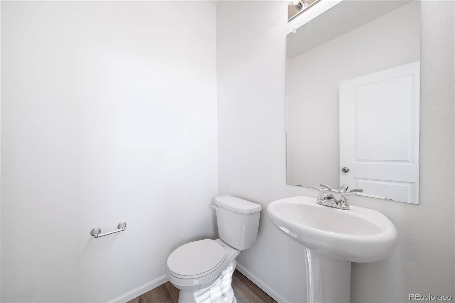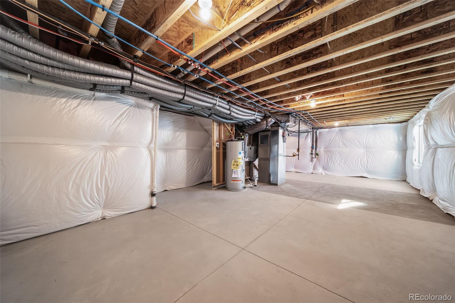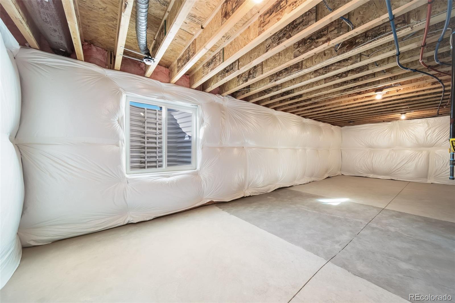Find us on...
Dashboard
- $540k Price
- 3 Beds
- 3 Baths
- 2,342 Sqft
New Search X
(Undisclosed Address)
This charming 2,022 sq. ft. single-family home offers 3 bedrooms, 2.5 baths, a 2-car garage with extra storage, and a partially unfinished basement. From the inviting front porch, step into a world of comfort and style. The main level boasts a versatile flex room, perfect for creating a workspace, play area, or cozy hobby nook that suits your lifestyle. Designed with modern living in mind, the open-concept layout seamlessly connects the great room, dining, and kitchen spaces, offering both versatility and a stylish backdrop for daily life. The kitchen, a true centerpiece, is equipped with an eat-in island for casual dining, generous counter space for meal prep, and ample cabinet and pantry storage to keep everything organized. Whether you're hosting gatherings or enjoying quiet dinners, the blend of function and style in this space will make cooking a joy. Upstairs, the primary suite is your personal retreat, featuring double vanities, a spacious linen closet, and a spa-like walk-in shower for a luxurious, everyday experience. The walk-in closet simplifies your morning routine with ample storage. Two additional bedrooms offer space for guests or family, and a full bathroom ensures convenience. A thoughtfully designed second-floor laundry room adds ease to your daily chores, strategically placed to keep your routine flowing smoothly. This home blends style, practicality, and comfort to enhance your everyday living. THIS IS REPRESENTATIVE OF WHAT CAN BE BUILT.
Listing Office: Keller Williams Trilogy 
Essential Information
- MLS® #7979527
- Price$539,990
- Bedrooms3
- Bathrooms3.00
- Square Footage2,342
- Acres0.00
- TypeResidential
- Sub-TypeNew Home Plan
- StyleTraditional
- StatusActive
Community Information
- AddressN/A
- CityAurora
- CountyAdams
- StateCO
- Zip Code80019
Amenities
- AmenitiesPlayground
- Parking Spaces2
- # of Garages2
Interior
- AppliancesDishwasher, Microwave, Oven
- HeatingForced Air
- CoolingCentral Air
- StoriesTwo
Interior Features
Entrance Foyer, Kitchen Island, Smoke Free, Walk-In Closet(s), Wired for Data
Exterior
- Exterior FeaturesPrivate Yard
School Information
- DistrictAdams-Arapahoe 28J
- ElementaryHarmony Ridge P-8
- MiddleHarmony Ridge P-8
- HighVista Peak
Additional Information
- Date ListedOctober 19th, 2024
Listing Details
 Keller Williams Trilogy
Keller Williams Trilogy
Office Contact
kristen-mw@hotmail.com,720-201-7630
 Terms and Conditions: The content relating to real estate for sale in this Web site comes in part from the Internet Data eXchange ("IDX") program of METROLIST, INC., DBA RECOLORADO® Real estate listings held by brokers other than RE/MAX Professionals are marked with the IDX Logo. This information is being provided for the consumers personal, non-commercial use and may not be used for any other purpose. All information subject to change and should be independently verified.
Terms and Conditions: The content relating to real estate for sale in this Web site comes in part from the Internet Data eXchange ("IDX") program of METROLIST, INC., DBA RECOLORADO® Real estate listings held by brokers other than RE/MAX Professionals are marked with the IDX Logo. This information is being provided for the consumers personal, non-commercial use and may not be used for any other purpose. All information subject to change and should be independently verified.
Copyright 2025 METROLIST, INC., DBA RECOLORADO® -- All Rights Reserved 6455 S. Yosemite St., Suite 500 Greenwood Village, CO 80111 USA
Listing information last updated on April 22nd, 2025 at 8:18pm MDT.

