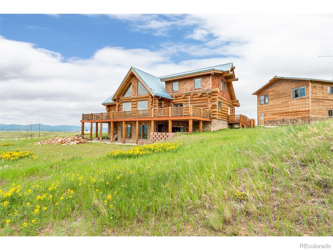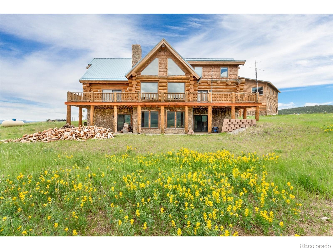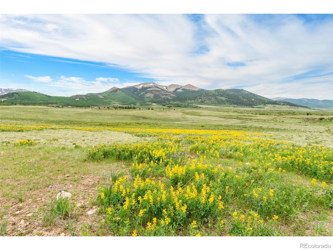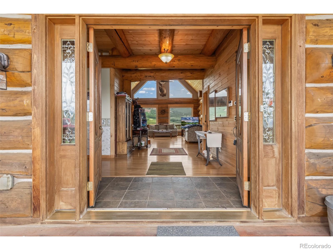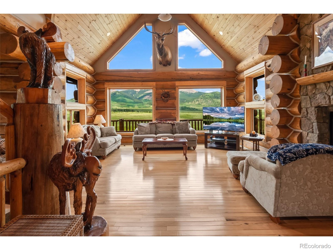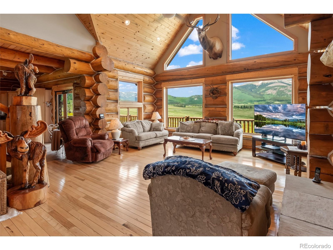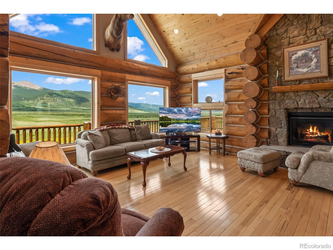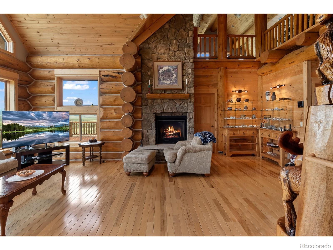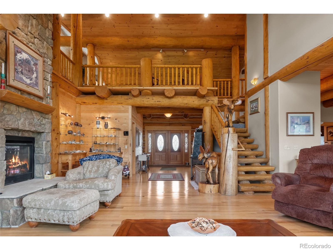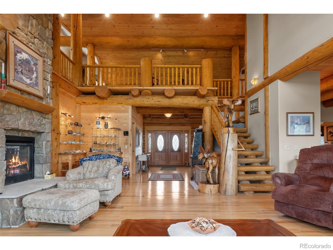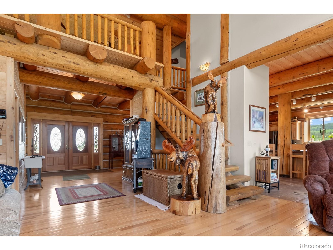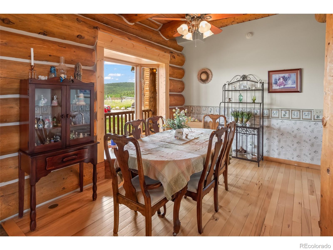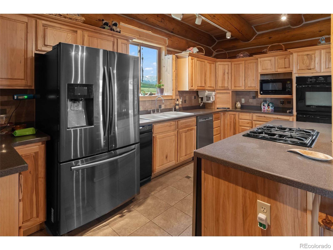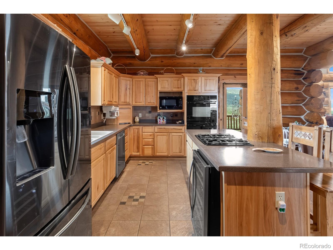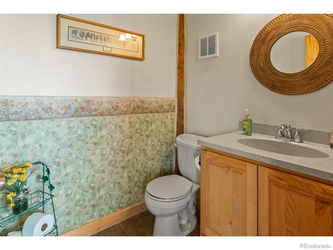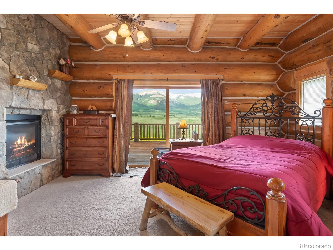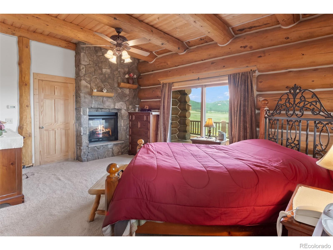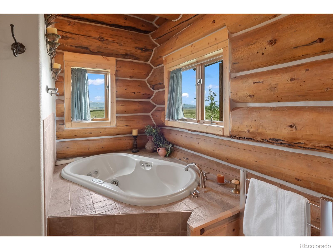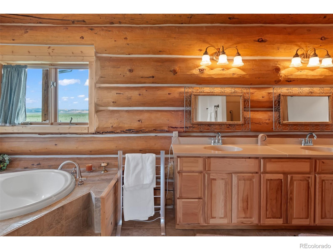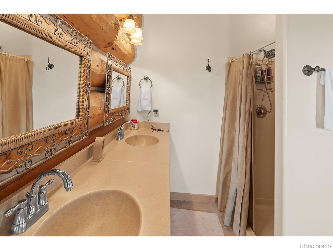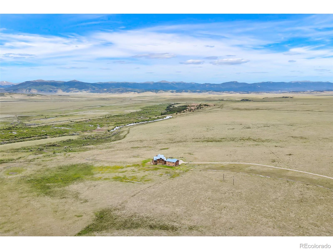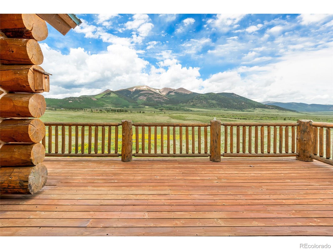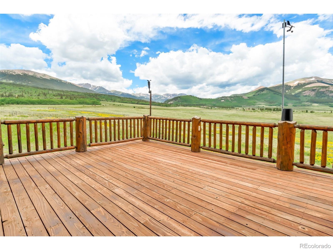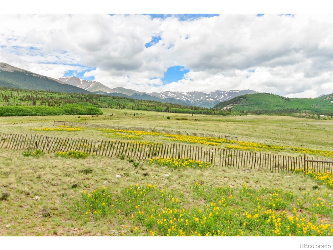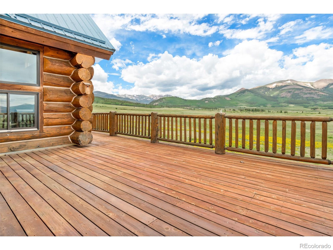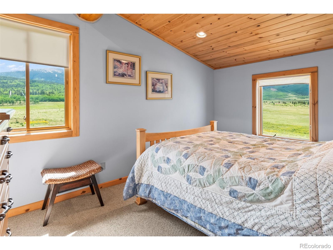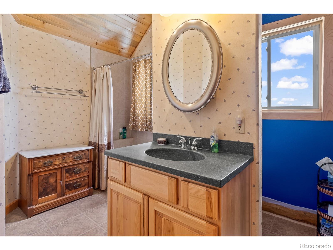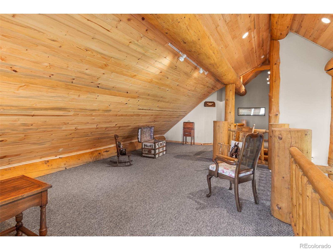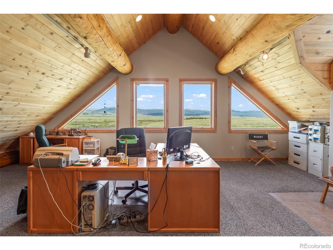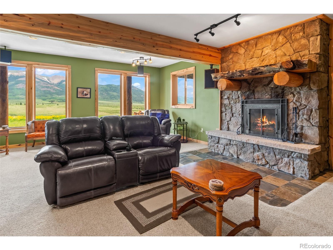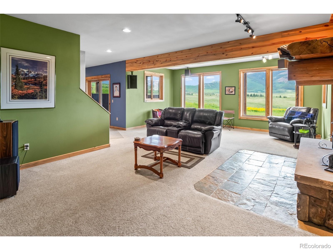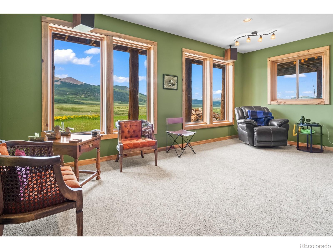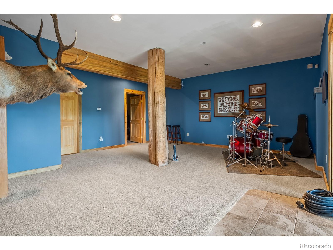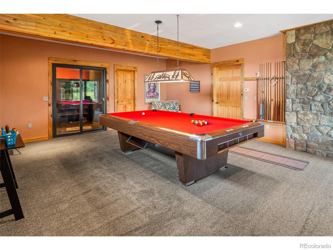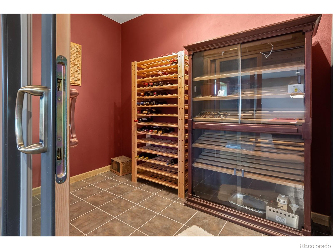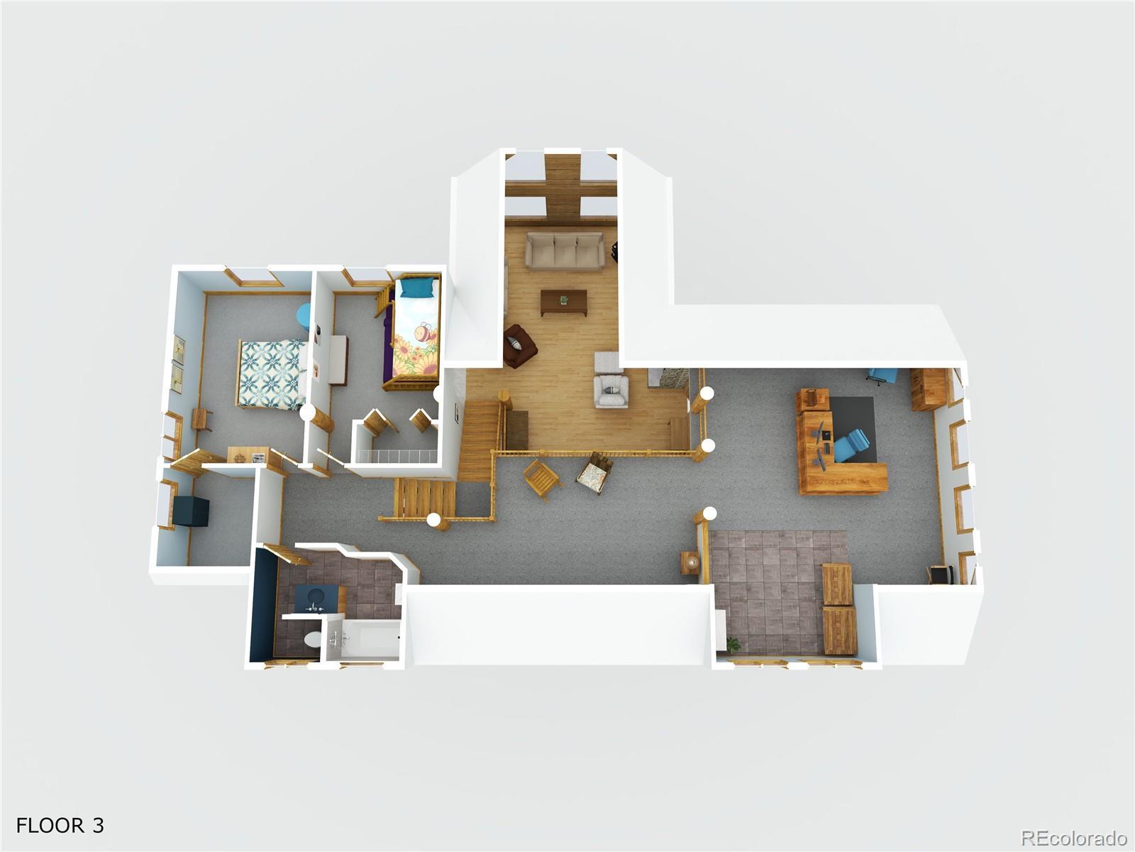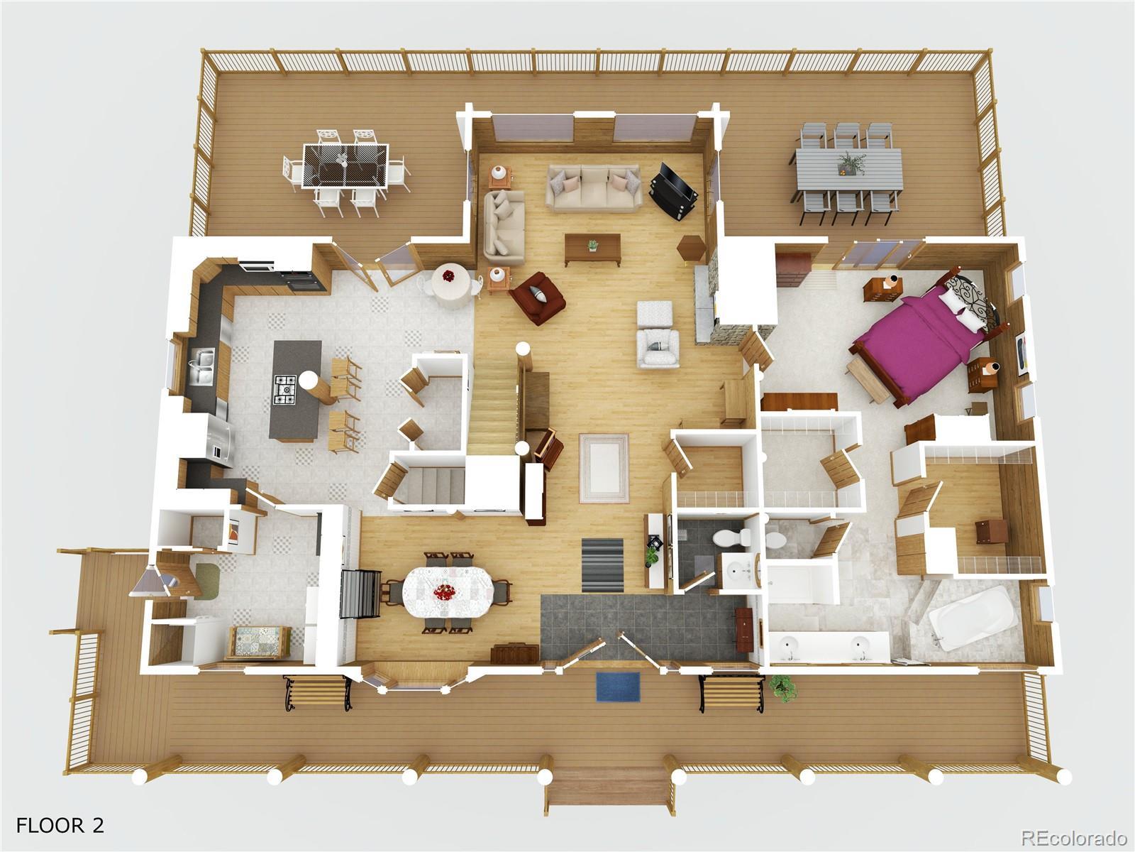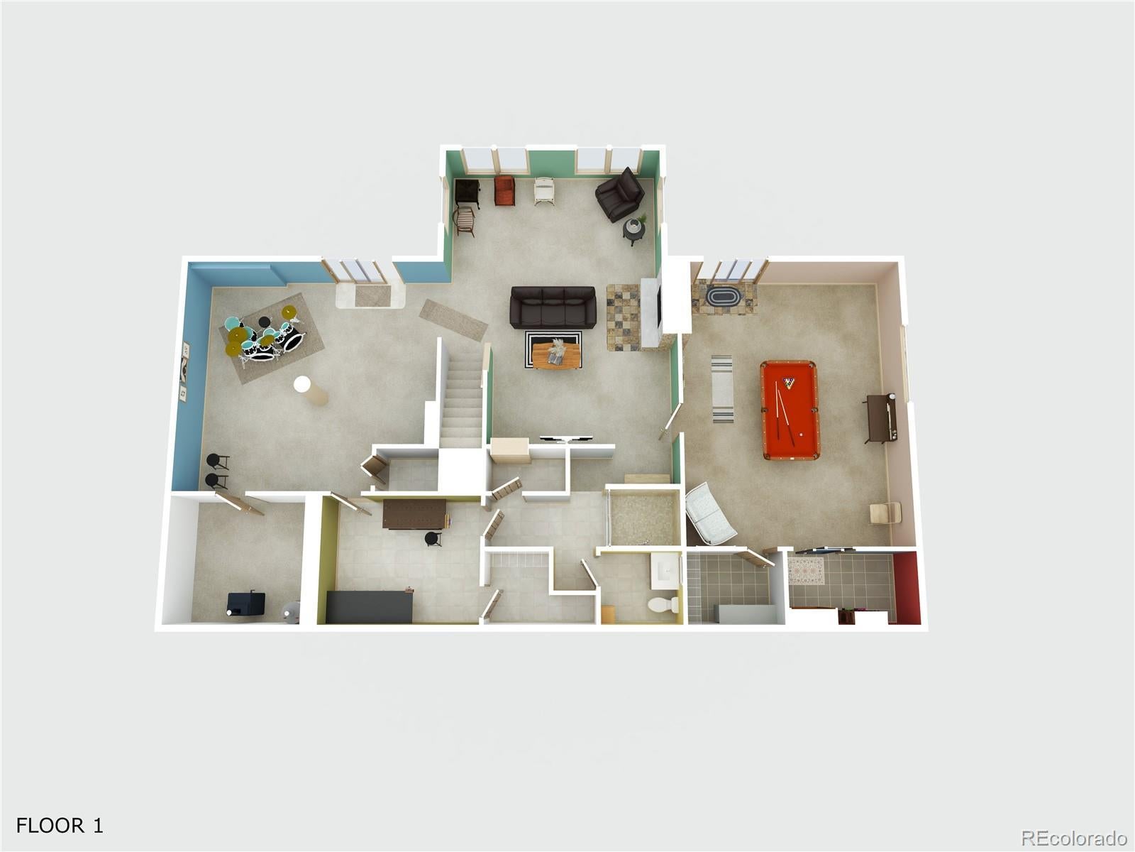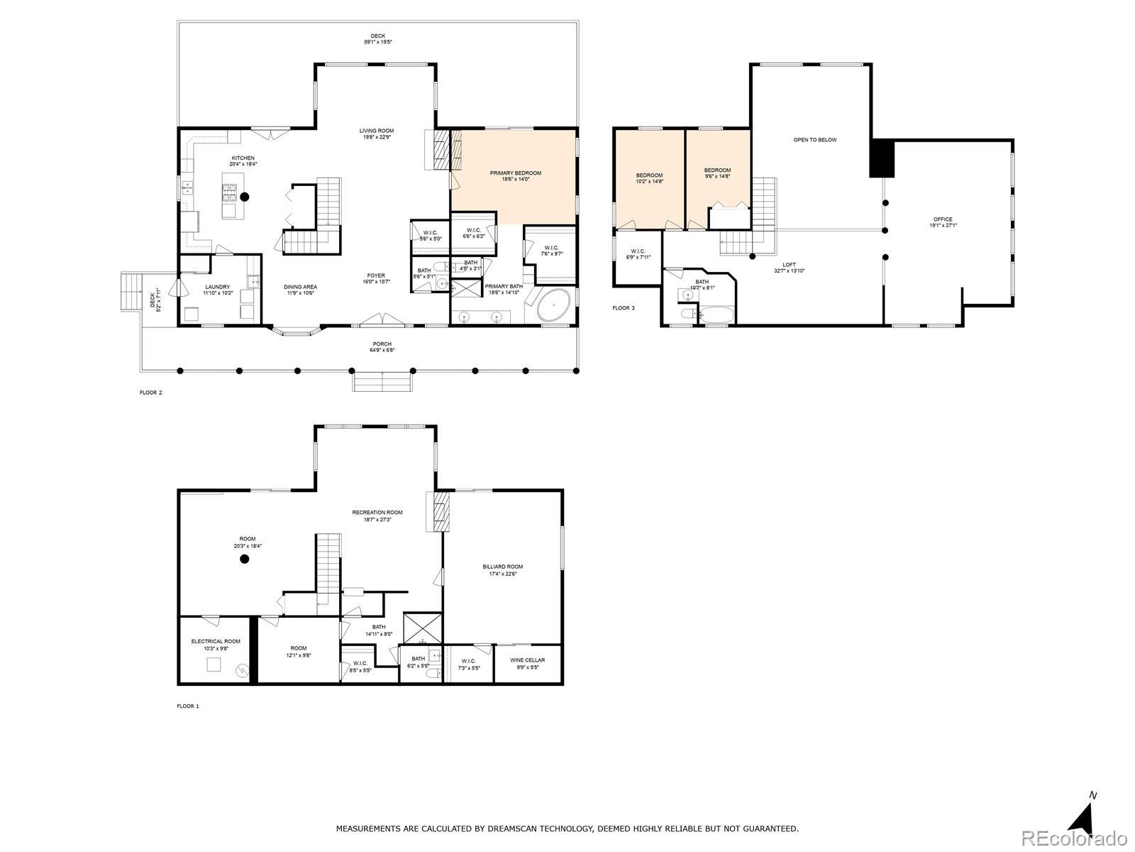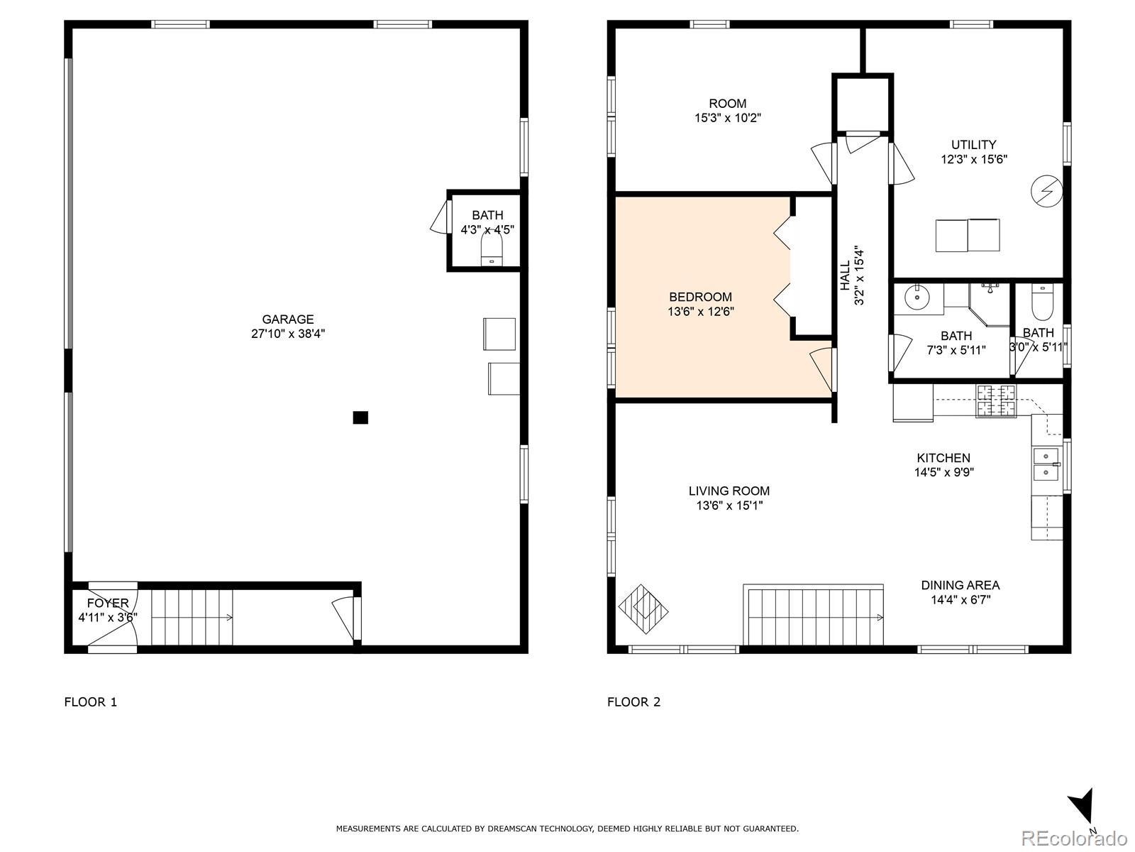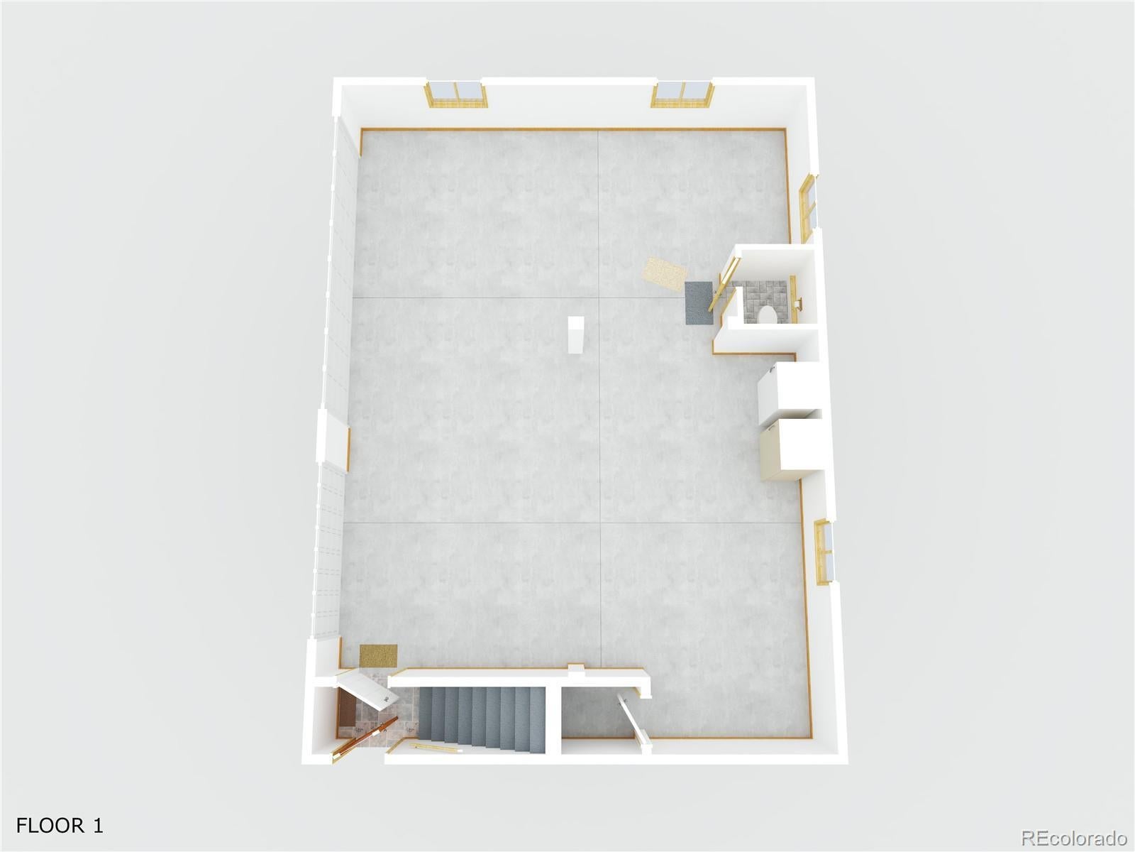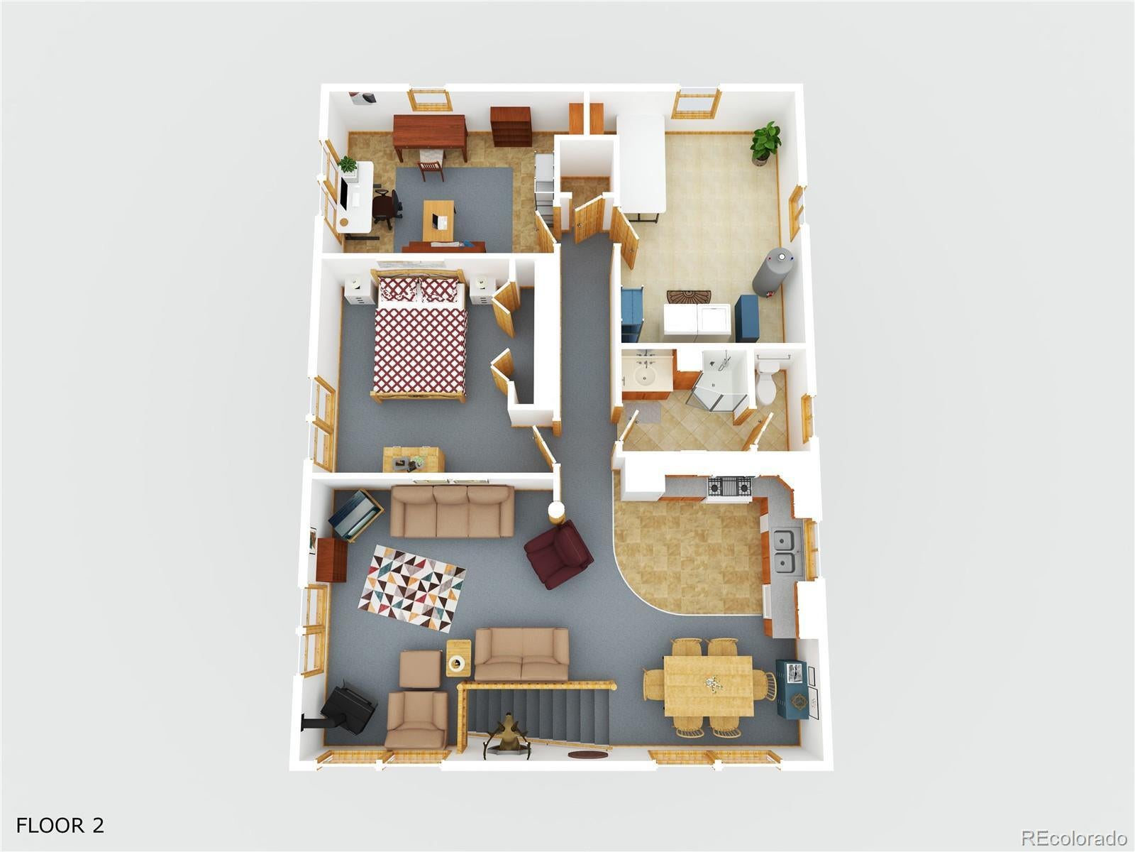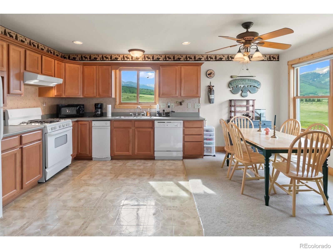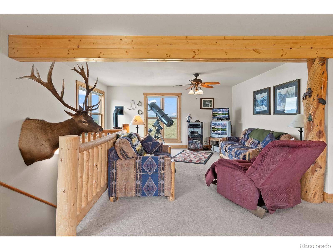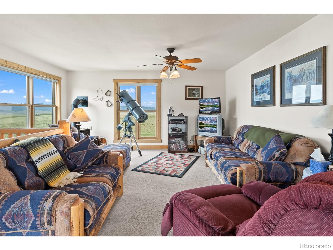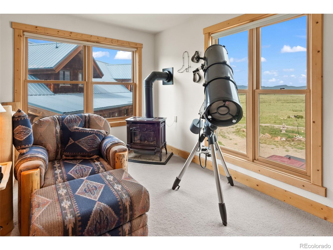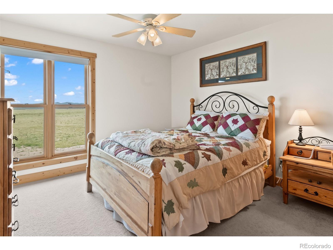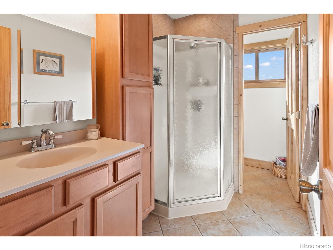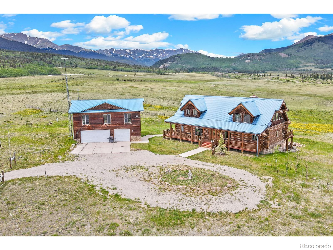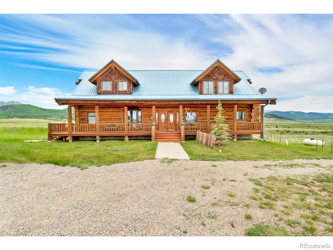Find us on...
Dashboard
- 5 Beds
- 6 Baths
- 5,288 Sqft
- 225.63 Acres
New Search X
1000 N County Road 33
This stunning Custom log home has picturesque panoramic mountain views and is situated on more than 225 acres. Every inch has been finished to the highest of standards, with each piece being selected specifically for this one-of-a-kind Notch & Saddle Engelman Spruce log home. This beautiful rustic retreat features Hickory floors and cabinets, Jenn Aire appliances, Propane see though fireplace. Main floor Master Suite w/jetted tub and His & Her closets. Media room w/ sound surround. Radiant floor heating. Game room, wine cellar and Humidor. Oversized 4-car detached garage features a 1,200 sq ft 2 bed, 1.5 bath guest house above the garage. High speed DSL. Finished, heated garage with a 1/4 bath. Separate propane tank and power feed. Self starting gas stove (requires no electricity). In floor radiant heat. Garbage disposal, oven/range, compactor, dishwasher, refrigerator, security system w/motion detectors. 2 separate meters. 5-zone boiler and hot water tank. The property is fully fenced with a seasonal stream. This is a rare opportunity to own your very own hunting property and ranch.
Listing Office: High Ridge Realty 
Essential Information
- MLS® #7972347
- Price$1,900,000
- Bedrooms5
- Bathrooms6.00
- Full Baths3
- Half Baths1
- Square Footage5,288
- Acres225.63
- Year Built2005
- TypeResidential
- Sub-TypeSingle Family Residence
- StyleMountain Contemporary
- StatusActive
Community Information
- Address1000 N County Road 33
- SubdivisionMetes & Bounds
- CityComo
- CountyPark
- StateCO
- Zip Code80432
Amenities
- Parking Spaces4
- # of Garages4
- ViewMeadow, Mountain(s), Valley
- Is WaterfrontYes
- WaterfrontStream
Utilities
Electricity Connected, Phone Connected, Propane
Parking
Circular Driveway, Exterior Access Door, Finished, Guest, Heated Garage, Insulated Garage, Oversized
Interior
- CoolingNone
- FireplaceYes
- # of Fireplaces2
- StoriesThree Or More
Interior Features
Ceiling Fan(s), Eat-in Kitchen, Entrance Foyer, Five Piece Bath, High Ceilings, High Speed Internet, Kitchen Island, Open Floorplan, Pantry, Quartz Counters, Smoke Free, T&G Ceilings, Utility Sink, Vaulted Ceiling(s), Walk-In Closet(s)
Appliances
Cooktop, Dishwasher, Double Oven, Dryer, Microwave, Refrigerator, Self Cleaning Oven, Washer, Water Softener, Wine Cooler
Heating
Forced Air, Propane, Radiant, Radiant Floor, Wood
Fireplaces
Basement, Bedroom, Family Room
Exterior
- Exterior FeaturesPrivate Yard
- Lot DescriptionMeadow, Open Space
- RoofMetal
- FoundationRaised
School Information
- DistrictPark County RE-2
- ElementaryEdith Teter
- MiddleSouth Park
- HighSouth Park
Additional Information
- Date ListedJuly 2nd, 2024
- ZoningAg
Listing Details
 High Ridge Realty
High Ridge Realty
Office Contact
LoraSellsSouthPark@gmail.com,303-514-9935
 Terms and Conditions: The content relating to real estate for sale in this Web site comes in part from the Internet Data eXchange ("IDX") program of METROLIST, INC., DBA RECOLORADO® Real estate listings held by brokers other than RE/MAX Professionals are marked with the IDX Logo. This information is being provided for the consumers personal, non-commercial use and may not be used for any other purpose. All information subject to change and should be independently verified.
Terms and Conditions: The content relating to real estate for sale in this Web site comes in part from the Internet Data eXchange ("IDX") program of METROLIST, INC., DBA RECOLORADO® Real estate listings held by brokers other than RE/MAX Professionals are marked with the IDX Logo. This information is being provided for the consumers personal, non-commercial use and may not be used for any other purpose. All information subject to change and should be independently verified.
Copyright 2025 METROLIST, INC., DBA RECOLORADO® -- All Rights Reserved 6455 S. Yosemite St., Suite 500 Greenwood Village, CO 80111 USA
Listing information last updated on April 1st, 2025 at 9:33pm MDT.

