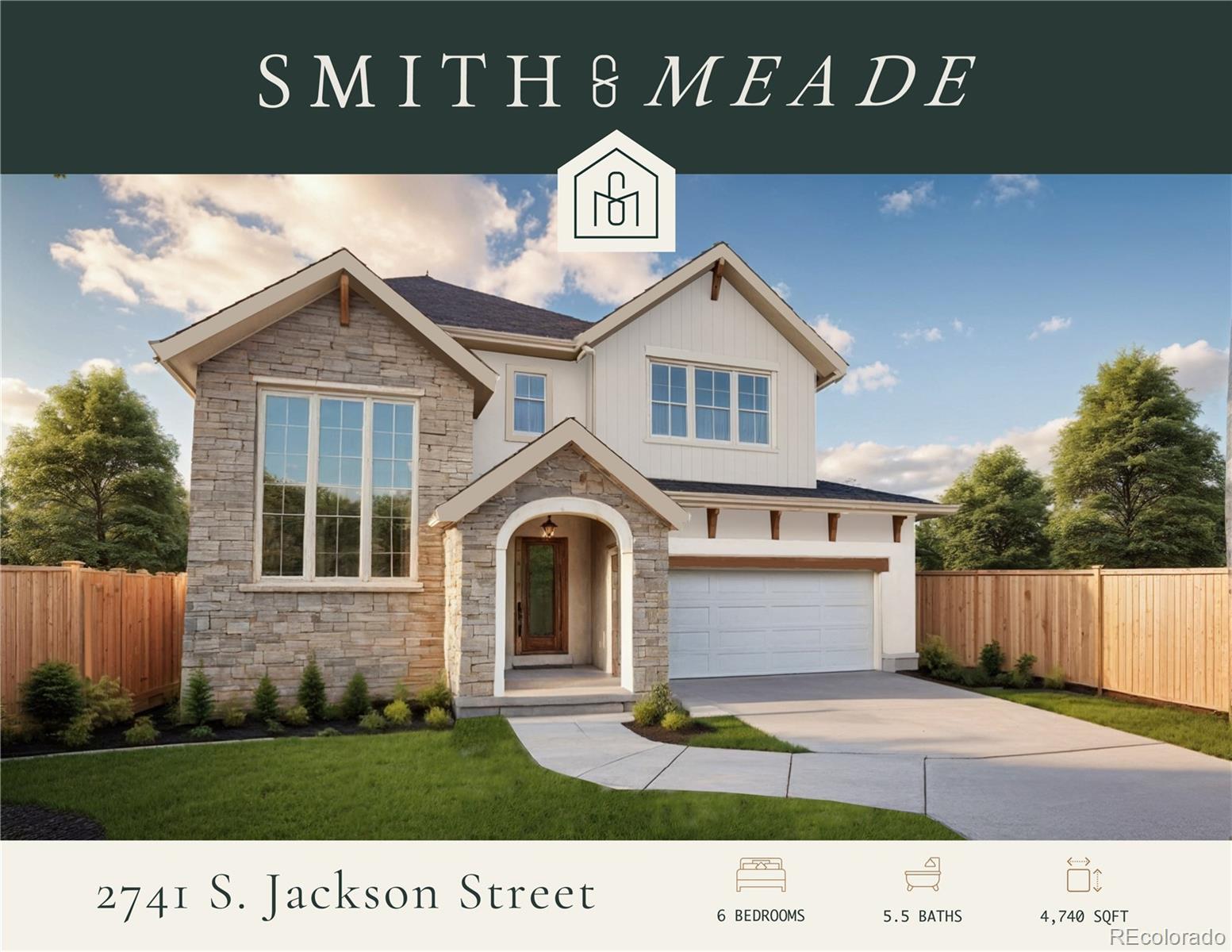Find us on...
Dashboard
- 6 Beds
- 6 Baths
- 4,740 Sqft
- .16 Acres
New Search X
2741 S Jackson Street
**Listing is for Land and Plans only. Does not include cost to build home.** Discover the opportunity to build your dream home in Denver's prestigious Wellshire neighborhood at 2741 S Jackson St. This exceptional lot comes with a unique advantage: city-approved architectural plans, saving you a year in design time. Begin the journey by purchasing the land, then engage with Denver-based design-build firm Smith & Meade to bring your vision to life. Dive straight into customizing your future residence, with the liberty to select fixtures and finishes that mirror your personal taste. This property not only accelerates your journey to homeownership but does so with an unparalleled level of personalization. Imagine settling into your meticulously designed home within 12-14 months, a testament to the efficiency and convenience this lot offers. Situated in a coveted area, this is more than just land—it's the first step towards realizing your bespoke living experience. Embrace the blend of luxury and individuality at 2741 S Jackson St, where your dream home becomes a reality faster than you thought possible.
Listing Office: Invalesco Real Estate 
Essential Information
- MLS® #7970849
- Price$715,000
- Bedrooms6
- Bathrooms6.00
- Full Baths5
- Half Baths1
- Square Footage4,740
- Acres0.16
- Year Built2024
- TypeResidential
- Sub-TypeSingle Family Residence
- StyleContemporary
- StatusActive
Community Information
- Address2741 S Jackson Street
- SubdivisionWellshire Heights
- CityDenver
- CountyDenver
- StateCO
- Zip Code80210
Amenities
- Parking Spaces2
- # of Garages2
Utilities
Cable Available, Electricity Connected, Natural Gas Connected
Parking
Concrete, Finished, Insulated Garage
Interior
- HeatingForced Air
- CoolingCentral Air
- FireplaceYes
- # of Fireplaces1
- FireplacesGreat Room
- StoriesTwo
Interior Features
Ceiling Fan(s), Granite Counters, High Ceilings, Kitchen Island, Pantry, Primary Suite, Vaulted Ceiling(s), Walk-In Closet(s), Wet Bar, Wired for Data
Appliances
Bar Fridge, Cooktop, Dishwasher, Disposal, Microwave, Oven, Range Hood, Refrigerator, Water Purifier
Exterior
- Lot DescriptionLevel
- RoofComposition
- FoundationSlab
School Information
- DistrictDenver 1
- ElementarySlavens E-8
- MiddleSlavens E-8
- HighThomas Jefferson
Additional Information
- Date ListedOctober 21st, 2023
- ZoningS-SU-D
Listing Details
 Invalesco Real Estate
Invalesco Real Estate
Office Contact
nathan@smithandmeade.com,720-998-2645
 Terms and Conditions: The content relating to real estate for sale in this Web site comes in part from the Internet Data eXchange ("IDX") program of METROLIST, INC., DBA RECOLORADO® Real estate listings held by brokers other than RE/MAX Professionals are marked with the IDX Logo. This information is being provided for the consumers personal, non-commercial use and may not be used for any other purpose. All information subject to change and should be independently verified.
Terms and Conditions: The content relating to real estate for sale in this Web site comes in part from the Internet Data eXchange ("IDX") program of METROLIST, INC., DBA RECOLORADO® Real estate listings held by brokers other than RE/MAX Professionals are marked with the IDX Logo. This information is being provided for the consumers personal, non-commercial use and may not be used for any other purpose. All information subject to change and should be independently verified.
Copyright 2024 METROLIST, INC., DBA RECOLORADO® -- All Rights Reserved 6455 S. Yosemite St., Suite 500 Greenwood Village, CO 80111 USA
Listing information last updated on November 24th, 2024 at 3:33pm MST.













