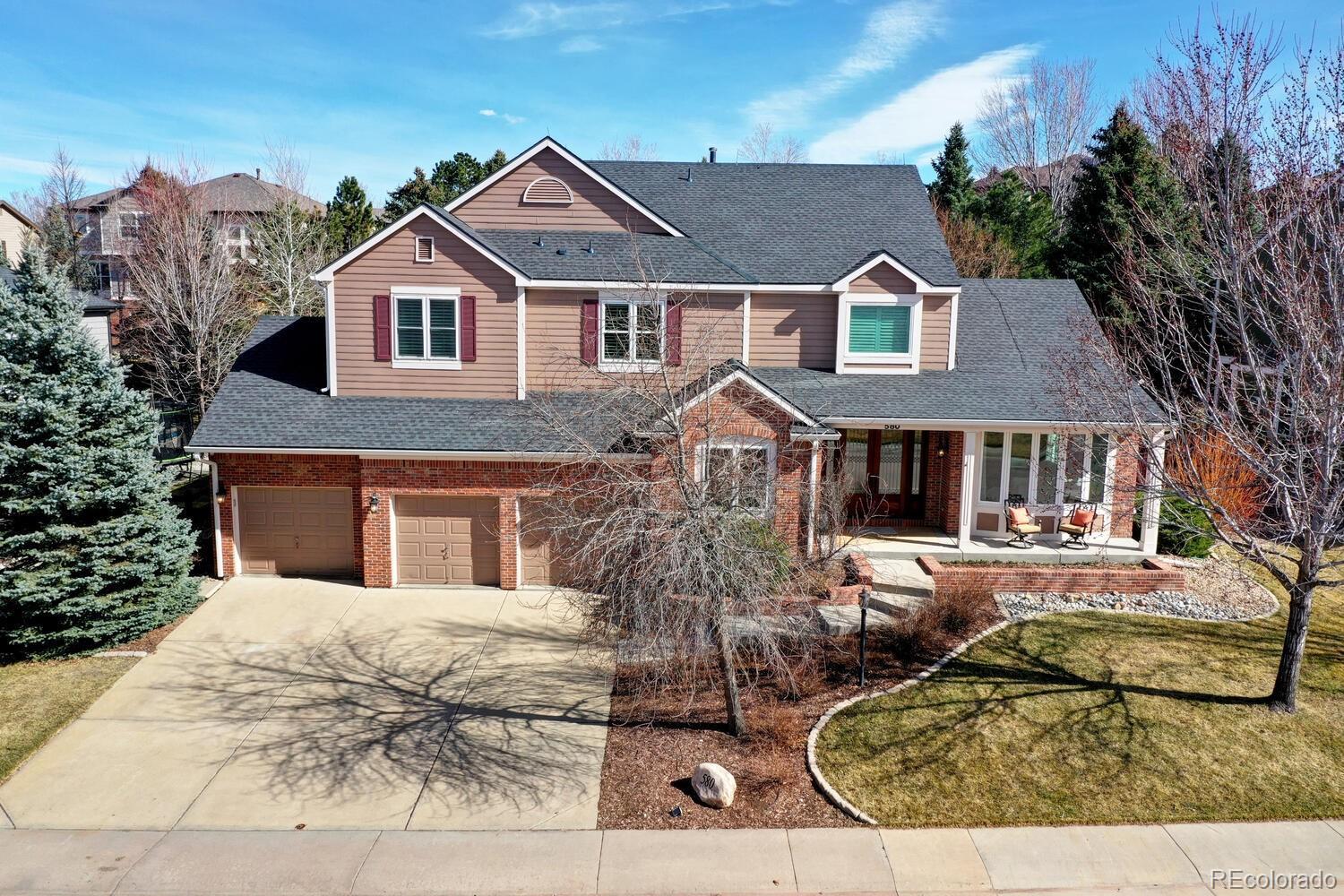Find us on...
Dashboard
- 4 Beds
- 4 Baths
- 3,508 Sqft
- .27 Acres
New Search X
580 Crossing Circle
Style and Sophistication describes this 4 Bedroom + Study, 4 Bathroom home nestled within the heart of the Castle Pines community! Step inside and you will be impressed with this home’s grand 2-story Entry/Foyer complemented by gleaming hardwood floors, designer lighting, neutral paint palette and an open concept floor plan providing the perfect blend of comfort and functionality. Formal Living/Dining Room with butler’s pantry plus a spacious Family Room boasting an updated fireplace, built-in speakers and plantation shutters that seamlessly flows into the chef’s Kitchen complete with island, granite counters, eating area, stainless appliances - Wolf gas cooktop, JennAir double oven and newer refrigerator. Convenient Study/Den with en-suite 3/4 Bathroom plus Laundry with utility sink and cabinets for storage complete the main floor living space. 3-Car Attached Garage provides ample room for vehicles and storage! New roof (2023) and New HW heater (2025). Upstairs, 4 generously sized Bedroom each with en-suite Bathrooms, ceiling fans and plantation shutters including a Primary Suite outfitted with sitting area, walk-in closet and a luxurious en-suite 5-piece Spa Bathroom featuring heated tile flooring, free standing soaking tub and custom frameless glass shower. Entertaining or casual living extends to the private fenced yard with large patio offering the perfect blend of serenity and outdoor living. Thoughtfully designed for privacy and relaxation, this tranquil retreat provides ample space for gardening, play or soaking up the amazing Colorado weather! The unfinished Basement offers 1,373 SF of untapped potential ready for your personal touch! Excellent Castle Pines location and closet proximity to award-winning schools, Castle Rock, Highlands Ranch and I25. Enjoy nearby shopping, dining, parks and miles of scenic walking/biking trails making this vibrant community an ideal place to call home.
Listing Office: RE/MAX Professionals 
Essential Information
- MLS® #7964590
- Price$1,150,000
- Bedrooms4
- Bathrooms4.00
- Full Baths2
- Square Footage3,508
- Acres0.27
- Year Built2001
- TypeResidential
- Sub-TypeSingle Family Residence
- StyleTraditional
- StatusPending
Community Information
- Address580 Crossing Circle
- SubdivisionCastle Pines
- CityCastle Pines
- CountyDouglas
- StateCO
- Zip Code80108
Amenities
- AmenitiesPark, Playground, Trail(s)
- Parking Spaces3
- # of Garages3
Utilities
Electricity Connected, Natural Gas Connected
Interior
- HeatingForced Air
- CoolingAttic Fan, Central Air
- FireplaceYes
- # of Fireplaces1
- FireplacesFamily Room, Gas
- StoriesTwo
Interior Features
Ceiling Fan(s), Eat-in Kitchen, Entrance Foyer, Five Piece Bath, Granite Counters, Jack & Jill Bathroom, Kitchen Island, Open Floorplan, Pantry, Primary Suite, Radon Mitigation System, Smart Thermostat, Smoke Free, Sound System, Utility Sink, Walk-In Closet(s)
Appliances
Cooktop, Dishwasher, Disposal, Double Oven, Microwave, Refrigerator, Self Cleaning Oven
Exterior
- Exterior FeaturesPrivate Yard
- RoofComposition
- FoundationStructural
Lot Description
Landscaped, Sprinklers In Front, Sprinklers In Rear
Windows
Bay Window(s), Window Coverings
School Information
- DistrictDouglas RE-1
- ElementaryTimber Trail
- MiddleRocky Heights
- HighRock Canyon
Additional Information
- Date ListedMarch 24th, 2025
- ZoningResidential
Listing Details
 RE/MAX Professionals
RE/MAX Professionals
Office Contact
kristin.stanley@comcast.net,(303) 688-0548
 Terms and Conditions: The content relating to real estate for sale in this Web site comes in part from the Internet Data eXchange ("IDX") program of METROLIST, INC., DBA RECOLORADO® Real estate listings held by brokers other than RE/MAX Professionals are marked with the IDX Logo. This information is being provided for the consumers personal, non-commercial use and may not be used for any other purpose. All information subject to change and should be independently verified.
Terms and Conditions: The content relating to real estate for sale in this Web site comes in part from the Internet Data eXchange ("IDX") program of METROLIST, INC., DBA RECOLORADO® Real estate listings held by brokers other than RE/MAX Professionals are marked with the IDX Logo. This information is being provided for the consumers personal, non-commercial use and may not be used for any other purpose. All information subject to change and should be independently verified.
Copyright 2025 METROLIST, INC., DBA RECOLORADO® -- All Rights Reserved 6455 S. Yosemite St., Suite 500 Greenwood Village, CO 80111 USA
Listing information last updated on April 4th, 2025 at 7:04am MDT.














































