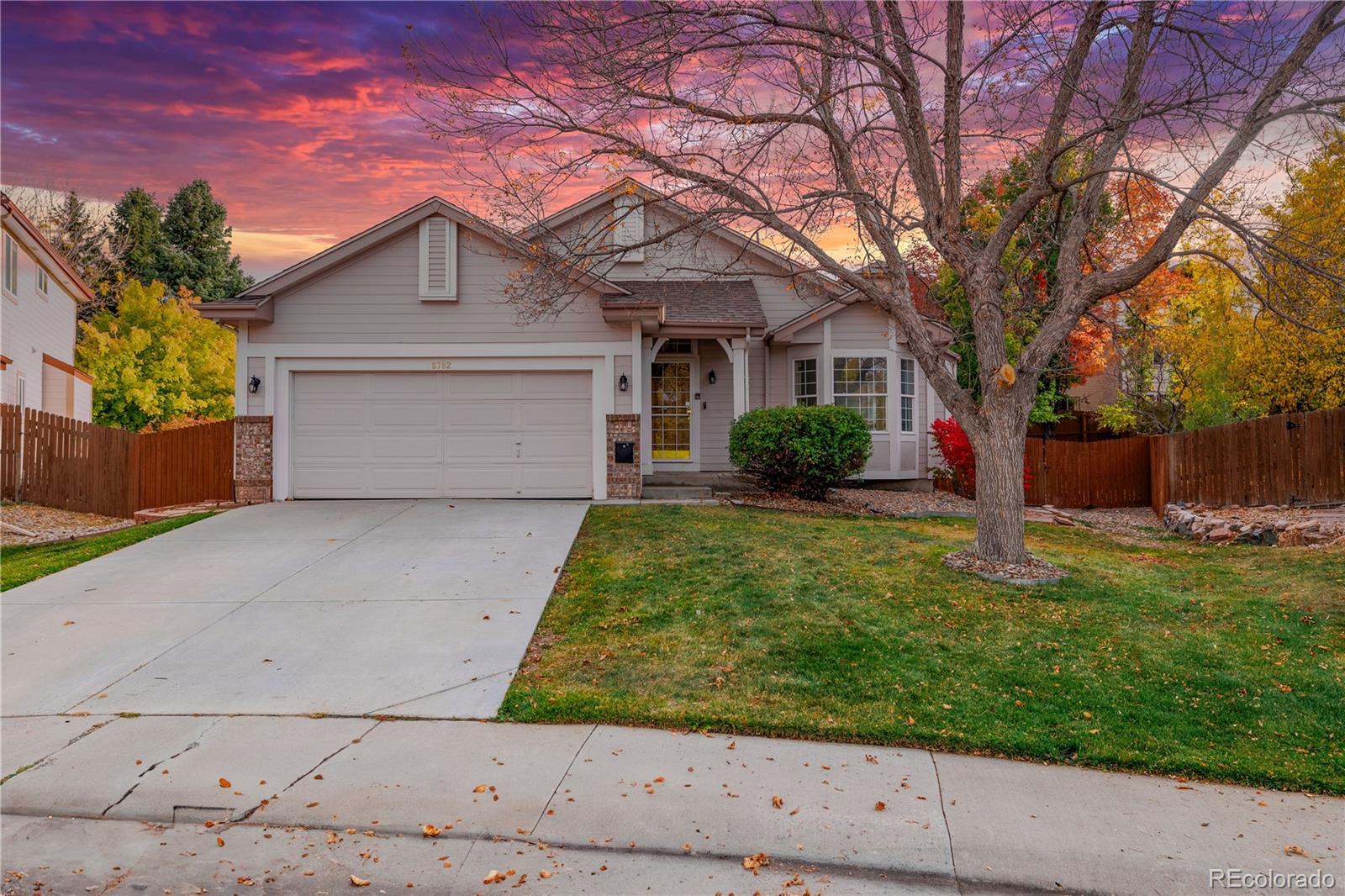Find us on...
Dashboard
- 4 Beds
- 3 Baths
- 1,870 Sqft
- .18 Acres
New Search X
8782 Troon Village Place
Finally, a fully renovated ranch style home in Lone Tree in an obtainable price range. This small batch home remodeler has taken great care to modernize this house in both quality, look, and function. The home now enjoys a permitted fully finished basement with an additional bed and bath. Cul de sac living at it's best with a large level backyard includes a privacy fence and a large electric awning covering most of the brand new deck. The newly remodeled home is just a short distance from all the fun and employment DTC has to offer. When this house becomes your home you will enjoy nearby Cook Creek Park, The Lone Tree Hub, Willow Creek Trail Connector, Heritage Hills, Lone Tree Parkway Trail, and Lone Tree Golf Club. Check out www.cityoflonetree.com for information on Link on Demand. This is an amazing free shuttle service for residents of Lone Tree, yes FREE. The house is easy to show and immediately available. Book your showing now!
Listing Office: KERRY TAYLOR 
Essential Information
- MLS® #7956689
- Price$678,000
- Bedrooms4
- Bathrooms3.00
- Full Baths2
- Square Footage1,870
- Acres0.18
- Year Built1995
- TypeResidential
- Sub-TypeSingle Family Residence
- StyleTraditional
- StatusPending
Community Information
- Address8782 Troon Village Place
- SubdivisionThe Fairways
- CityLone Tree
- CountyDouglas
- StateCO
- Zip Code80124
Amenities
- Parking Spaces2
- ParkingConcrete
- # of Garages2
Utilities
Cable Available, Electricity Connected, Natural Gas Connected
Interior
- HeatingForced Air
- CoolingAttic Fan, Central Air
- FireplaceYes
- # of Fireplaces1
- FireplacesFamily Room, Gas
- StoriesOne
Interior Features
Eat-in Kitchen, Entrance Foyer, Five Piece Bath, High Speed Internet, Primary Suite, Smoke Free, Solid Surface Counters, Walk-In Closet(s)
Appliances
Dishwasher, Disposal, Gas Water Heater, Microwave, Range, Refrigerator
Exterior
- Exterior FeaturesPrivate Yard, Rain Gutters
- RoofComposition
- FoundationStructural
Lot Description
Cul-De-Sac, Irrigated, Landscaped, Level, Master Planned
School Information
- DistrictDouglas RE-1
- ElementaryAcres Green
- MiddleCresthill
- HighHighlands Ranch
Additional Information
- Date ListedNovember 13th, 2024
Listing Details
 KERRY TAYLOR
KERRY TAYLOR
Office Contact
kerrytaylorgetsstuffdone@gmail.com,573-645-0476
 Terms and Conditions: The content relating to real estate for sale in this Web site comes in part from the Internet Data eXchange ("IDX") program of METROLIST, INC., DBA RECOLORADO® Real estate listings held by brokers other than RE/MAX Professionals are marked with the IDX Logo. This information is being provided for the consumers personal, non-commercial use and may not be used for any other purpose. All information subject to change and should be independently verified.
Terms and Conditions: The content relating to real estate for sale in this Web site comes in part from the Internet Data eXchange ("IDX") program of METROLIST, INC., DBA RECOLORADO® Real estate listings held by brokers other than RE/MAX Professionals are marked with the IDX Logo. This information is being provided for the consumers personal, non-commercial use and may not be used for any other purpose. All information subject to change and should be independently verified.
Copyright 2025 METROLIST, INC., DBA RECOLORADO® -- All Rights Reserved 6455 S. Yosemite St., Suite 500 Greenwood Village, CO 80111 USA
Listing information last updated on April 6th, 2025 at 12:33am MDT.

















































